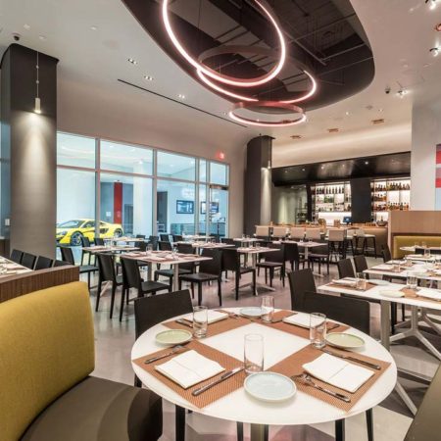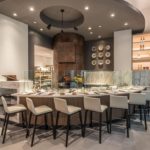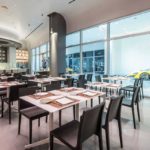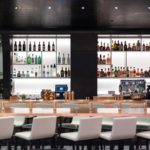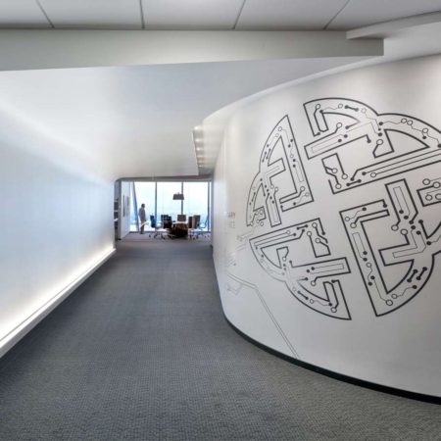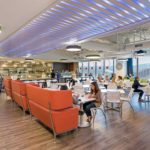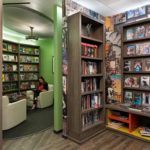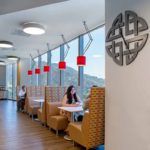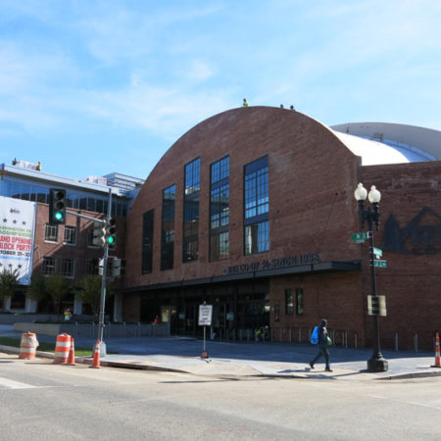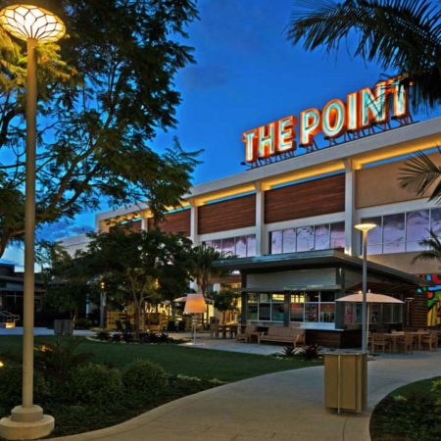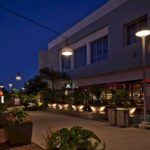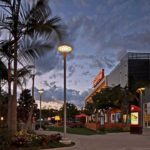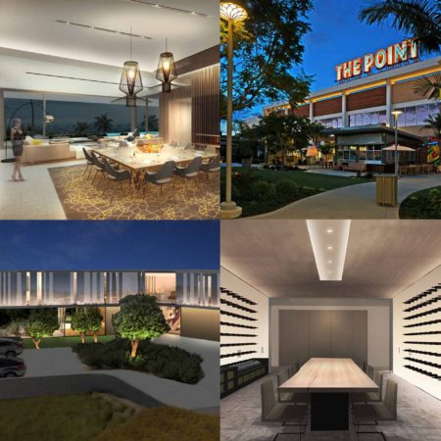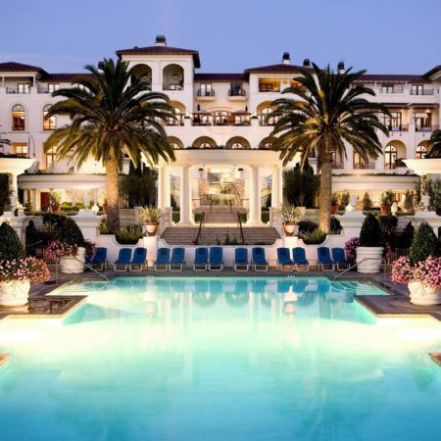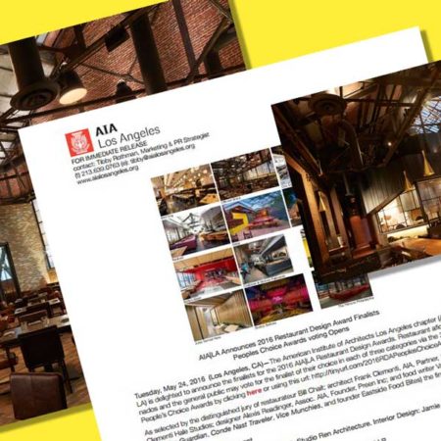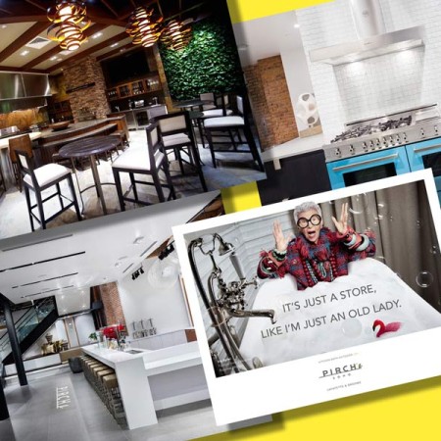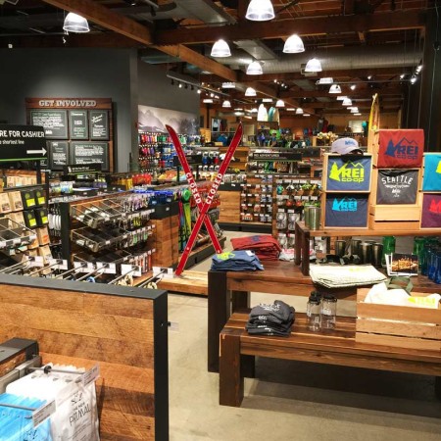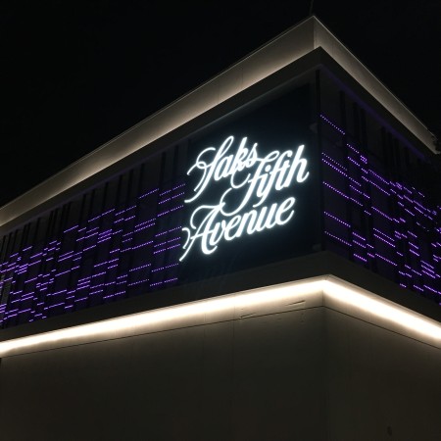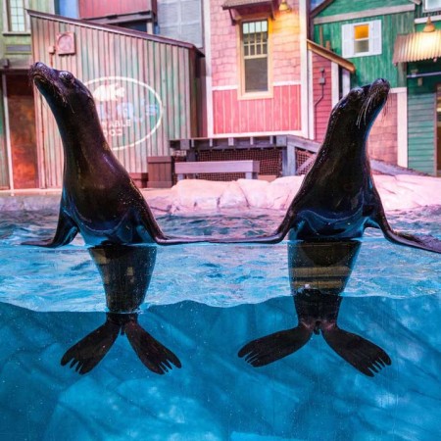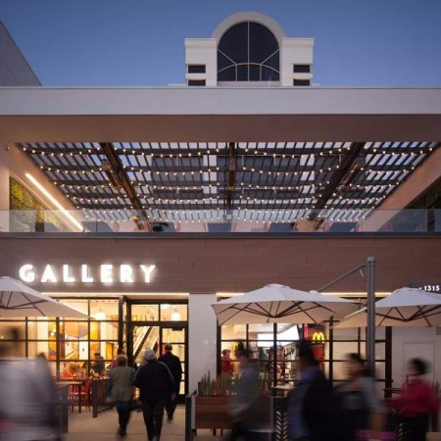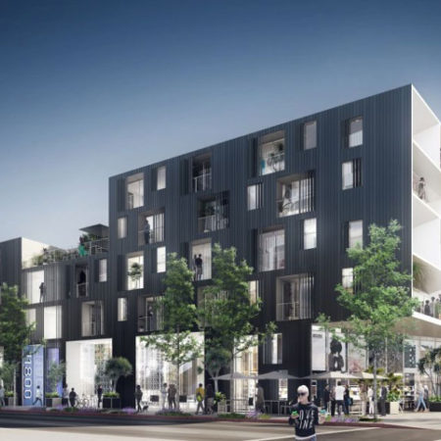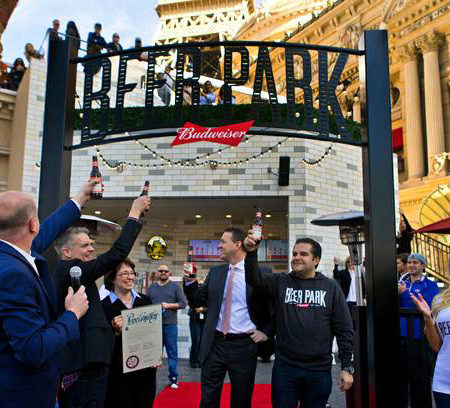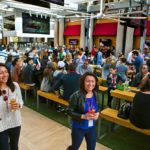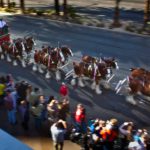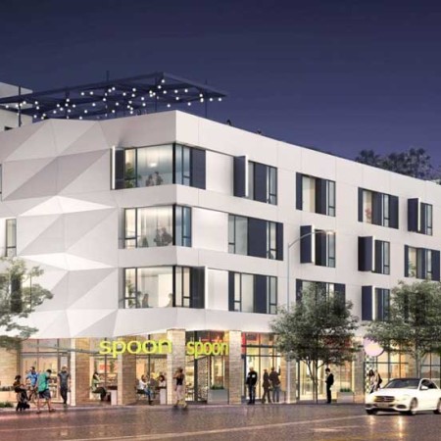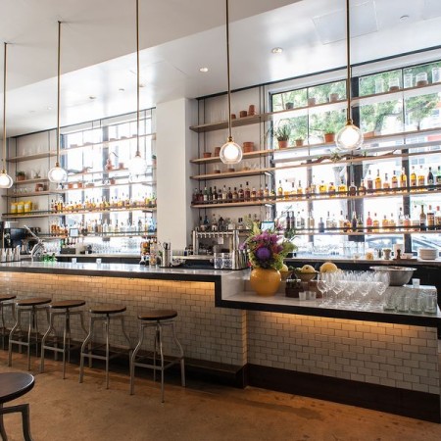January 5, 2017
Drago Ristorante, located in Mid City at the Petersen Museum, is open! The restaurant is the next installment in a line of Los Angeles Italian classic eateries and follows in the footsteps of Drago (formerly of Santa Monica), Il Pastaio, Celestino, and Drago Centro in Downtown LA. The space was designed by FKA, and is described in Eater LA as being “in line with the Petersen Automotive Museum‘s new exterior aesthetic, with clean swooping lines and an international look by Felderman Keatinge + Associates. Stanley Felderman and co-designer Nancy Keatinge call it a “Streamlined modernism” melding traditional and contemporary elements”, which is a quality that is reflective in the food itself.
Oculus was so happy to design the lighting for this fun, airy space and the team cannot wait to go for a visit! Please enjoy the photos below from the Eater LA Article!
December 12, 2016
Zumtobel released a case study on our Legendary Entertainment project located in Burbank, CA. Designed by Felderman Keatinge and Associates the offices are for the well-known entertainment giant, and as such had to be creative, modern, reflective of the brand, and environmentally conscious. Oculus was able to utilized some of Zumtobel’s products on the project, with visual and concealed lighting elements.
Zumtobel were helpful through the entire process, by helping not only in the specification of the custom finished Ondaria pendant and surface mounted luminaires but also by assisting the project team answer the City Inspector’s questions by providing on-site visits in conjunction with the local representative, LightBuildDesign.
We look forward to working with the project team again!
Read the full case study on Zumtobel’s website.
December 2, 2016
We’ve been working hard to collect more photography of our work lately, so please follow the links below to learn about them!
Saks Fifth Avenue at the Galleria in Houston
TrueCar SF Offices
November 3, 2016
We are excited to have the chance to share even more photography of our projects on the site! The first is a newly designed area at the historic Temple Israel of Hollywood. What makes this project really unique is the ceiling detail designed by KoningEizenbergArchitecture that seems to flow with movement from one room to the next. For a totally different design style, we’ve also featured photography on two restaurants that we worked on for Boyd Gaming, one in Vegas, NV and the other in Vinton, LA. Both are classic designs with opposite approaches: while one features jewel tones and lush fabrics the other is mono-chromatically cool and bright. Follow the links below and check out some of our work!
Temple Israel of Hollywood, Hollywood, CA
Rosewater Grill and Tavern, Vinton, LA
Brigg’s Oyster Company, Vegas, NV
October 18, 2016
We are proud to announce that the REI flagship store located in Washington DC in the historic neighborhood near Union Station is opening it’s doors this week! We have had the opportunity to work on a few different REI locations with CallisonRTKL, but this store was really special with high concrete ceilings, a unique outdoor meeting area complete with string lights, and a coffee shop-like feel that the designers hope will inspire customers to sit and “plan their next adventure”. The lighting was designed to be unique to the store, but still carry consistent elements from new REI stores from around the country with the inclusion of LED high-bays and LED track lighting.
continued→
September 26, 2016
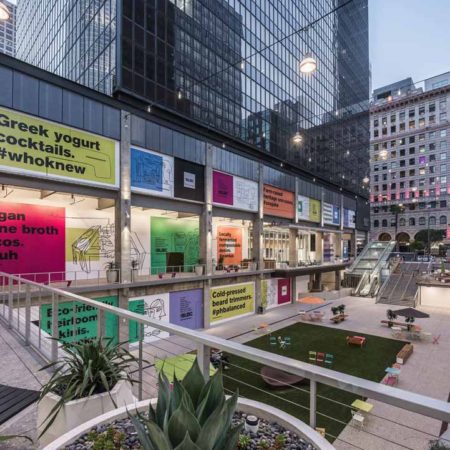
One of our mixed use projects was recently featured on CNN.com in a story that covered the large-scale renovation of the historic block in downtown Los Angeles. The renovation does indeed cover an entire city block, transforming it into a lifestyle center created around the concept of “urban interaction”. Designed in conjunction with The Ratkovich Company, Studio One Eleven, and EPT Design, The Bloc is one of the largest mixed use complexes in all of Los Angeles and will feature a variety of retail shops, restaurants, offices, and even residential space. The heart of the project is a green lawn that serves as a meeting area for the community and features large suspended catenary lights overhead. Down below, linear lighting inspired by the trains themselves lead patrons to a stop on the newly-opened Los Angeles Metro, adding a new level to the forward-thinking design inspired by the future of LA urban life.
Take a moment to view the video of this exciting new project on CNN.
August 24, 2016
Oculus got a nod in today’s article posted by Louis Poulsen on The Point, a shopping center with a unique inward facing design that creates a meeting area for the community.
We like working with Louis Poulsen because their products have a classic, international look with performance to match. In addition, they have a strong local presence and are responsive and easy to work with, two qualities that are always appreciated.
Check out some close ups of their fixtures, and make sure to read their article in its entirety on their site.
The Point
Louis Poulsen Lighting
August 8, 2016
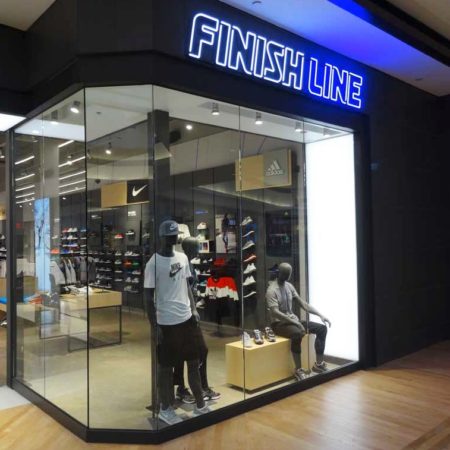
This week Joel Weston visited Fox Valley Mall, close to Chicago, for an on-site aiming on the first of many Finish Line Stores that we are designing lighting for in conjunction with CallisonRTKL. We really appreciate the opportunity to work on the store redesigns, as our work will be all over the country!
The lighting design for all store renovations features overhead narrow linear LED pendants inspired by athletic running track lanes. The effect is twofold; the eye is drawn into the store, and this provides plenty of ambient lighting to the merchandise below. The pendants were specially configured with reduced wattage, to not overly light the space and be code compaint in energy stringent jurisdictions, while keeping the density for visual effect. Another goal in the design of the stores was to be as cost effective and maintenance friendly as possible, so only 3 varieties of LED luminaires fixtures are used throughout for maximum effect.
So whether you’re inspired by Usain Bolt or Allyson Felix or just tired of sitting on the couch watching the Olympics, now’s the time to visit a store and get started! There is a store coming close to you, so there are no excuses.
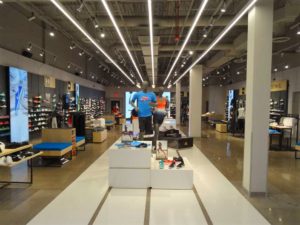
July 25, 2016
It’s been a busy summer here in the studio, and we are now able share some projects on the site! We’ve been lucky to work on the lighting design for some wonderfully unique private residences located right here in Los Angeles. All have been designed by renowned architects, including SPF:architects, SAOTA, and McClean Design. All are modern in design and capitalize on the beautiful natural surroundings of the area. In contrast, The Point is a large lifestyle center with landscape designed by Lifescapes International, and with a different approach to design that creates an intimate community feel. Enjoy, below!
B Residence
S Residence
O Residence
The Point
July 1, 2016
One of our resort projects, the Monarch Beach Resort, posted a video today that beautifully highlights the casual elegance of the resort. Oculus principal Archit Jain had the unique experience of working on the original construction in 2001, then again recently on the pool deck redesign with WATG. This luxurious oceanfront hotel was designed as a Tuscan villa and named after the Monarch Butterfly Migration that the area is famous for. The lighting was designed with low level accents and selective highlighting of the vast 172 acre landscape areas. The result is lighting that reflects the casual but romantic atmosphere that does not detract from the natural landscape or the company that guests share the experience with.
continued→
May 25, 2016
Officine Brera is a beautiful Italian Restaurant in Downtown Los Angeles designed by (fer) Studio inspired by the Brera Design District in Limano, Italy. We had the opportunity to design the lighting for the impressive space in which warm colors highlight wooden features and unique fixtures invite the eye. Now that it is open, the restaurant is garnering rave reviews right and left but has also been awarded a new honor: it is officially a 2016 AIA LA Restaurant Design Award Finalist!
See the official announcement HERE and make sure the vote for them HERE. It was such a wonderful project to work on, and we were so happy for the opportunity to help bring this fantastic space to life. Congrats to Christopher Mercier at (fer)Studio, and to all who worked on the project.
May 20, 2016
Architectural Digest covered the store opening of one of our most recent finished projects, the Pirch store located in the chic SOHO neighborhood of New York City. “Located on the corner of Lafayette and Broome Streets, the interactive showroom cum test center encompasses three sprawling floors, each outfitted with realistic home vignettes in which a slew of appliances (from trusted manufacturers like Bertazzoni, Miele, La Cornue, Viking, and Thermador) can be tested.” The article goes on to describe a unique VIP opening party in which celebrity guests oversaw the creation of dishes that were created right on the working showroom floor, giving such sparkling reviews as “This is the most fabulous store I have been in, in all my 94 years. It’s so nice that service is coming back. Everything is so gorgeous”(Iris Apfel, designer, businesswoman, and fashion icon).
continued→
May 16, 2016
REI is a unique company that offers a way to get in touch with nature by providing gear and travel opportunities. Working alongside the retail architect, CallisonRTKL, with whom we have collaborated on many projects over the years, the lighting design plan adapted to the new store design guidelines while complementing the modern and rustic aesthetic that the brand is known for. The new lighting utilized controls that can monitor and integrate the lighting levels with natural daylight cohesively in the space.
continued→
April 28, 2016
After a week of climbing ladders and aiming thousands of lights, Saks Fifth Avenue at the Houston Galleria is open to the public! Their official opening event featured exclusive areas such as the Gucci Beauty department (one of only five in North America), cocktails, food by celebrity chef Stefon Rishel, and live music. We were so excited to work with Saks on both the exteriors and interiors in order to renovate the new 198,000 SF space to create the cornerstone of the new “Luxury Wing” of the Houston Galleria, and we are thrilled at the positive feedback we’ve received from them since!
continued→
April 16, 2016
One of our most theatrical projects is finally open to the public, and the reviews are fantastic! Working over the last 3 years with the fantastic team at PGAV Destinations based in St. Louis, we lent our lighting design skills to the “Sea Lions: Under the Boardwalk” feature by creating a warm, inviting, and playful backdrop for the performance. In addition, we had the opportunity to work with Jim Henson Company to create a unique Pre-Show entry area that wonderfully sets the tone by immersing audiences in the world with special effects lighting, animatronic characters, and tons of learning opportunities while they wait to be seated in the main theater. We were so happy to work on such a creative project that places great emphasis on educating about environmental dangers as much as entertaining.
continued→
March 18, 2016
We were happy to have the opportunity to work with Studio One Eleven as the lighting designers on what is much more than just a building face life for The Gallery Food Court on Third Stree Promenade. The 2-story space has been gutted and reinvented as a modern “Market Hall” complete with vintage elements, a new exterior facade, and even 2 living “green” walls on the upper-level outdoor dining patio. High-bay pendants elevate the ceiling plane while trackheads and wallwashers highlight merchandise and decor at eye level; and festoon lights swagged under the trellis create a cozy and whimsical atmosphere after the sun goes down.
continued→
February 26, 2016
A mixed-use project that we are working on with CIM Group and Lorcan O’Herlihy Architects at 11800 Santa Monica Boulevard in West Los Angeles was reported on today in Urbanize.LA. It boasts nearly 40,000 sqf of retail space beneath five stories of residential apartments along with amenities such as a modern pool, community lounges, and a fitness center, a change that the article states “will establish a unique presence along a mostly staid stretch of Santa Monica Boulevard”. For the lighting design of the project, we are playing with some new ideas for the striking facade, creating a retail entrance identity and providing an inviting atmosphere within the residential courtyards.
continued→
January 31, 2016
The Beer Park by Budweiser, located right on the strip and directly under the “Eiffel Tower” of the Paris Las Vegas Casino, celebrated it’s grand opening just in time for Superbowl yesterday, and was covered by Las Vegas Weekly. The article touts the new Beer Garden as having a design that will appeal to both tourists and locals, saying that “the 10,000-square-foot rooftop space actually looks like a park”. With Astro-turf and picnic benches, this restaurant is all about casual, welcoming accessibility; a quality that sets it apart from the rest of the strip dedicated to the glitz and glamour of Vegas.
The party was complete with just-flown-in brews, and a herd of the iconic Budweiser’ Clydesdales to kick of festivities. A big thank you to Gensler for bringing Oculus on as the lighting designers for this festive restaurant! Please read the full article, and enjoy some photos of the opening even, below.
January 6, 2016
We are excited to be working with KoningEizenberg and Combined Properties on this Multi-Use Low rise building located in one of the most dynamic neighborhoods in Los Angeles. West Hollywood really is the perfect home for this structure that will include both retail and residential spaces, thoughtful but subtle use of color, and even features a roof deck. The façade lighting highlights the unique architectural elements and utilizes programmable color-changing components.
Construction should be completed this Fall, so keep a lookout for this exciting project and in the meantime click here for the UrbanizeLA Article!
August 20, 2015
Located in the old Verizon building on 7th Street in Santa Monica, Cassia (French-Southeast Asian fusion bistro) and Esters Wine Shop and Bar opened within a few weeks of each other this summer. Santa Monica food gurus Josh Loeb and Zoe Nathan teamed up with their Rustic Canyon and Milo & Olive wine director Kathryn Weil Coker for the wine bar, and collaborated with Spice Table’s Bryan and Kim Ng for a joint effort on the Bistro. The two upscale but sophisticatedly subtle eateries occupy the first floor of the 1937 art deco building on opposite spaces facing the entry lobby.
We designed the lighting in coordination with our friends over at Montalba Architects for Cassia, and with Oonagh Ryan Architects for Esters, both of which were eagerly anticipated and highly praised by food critics as “one of the most important restaurants to open in Santa Monica this year“.
continued→

