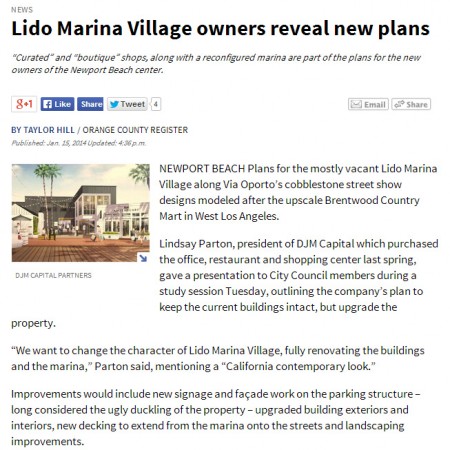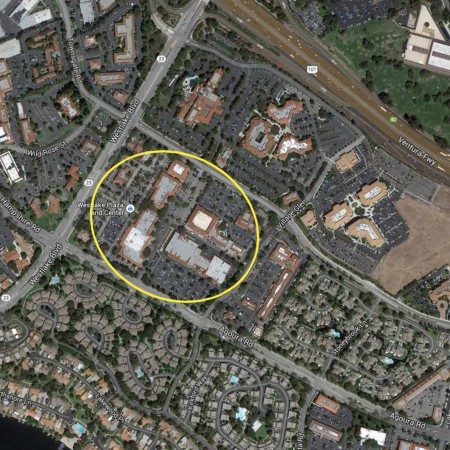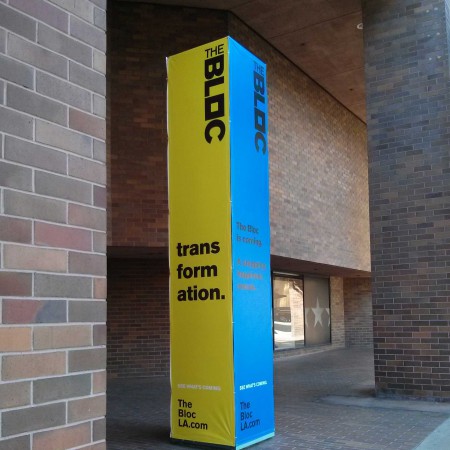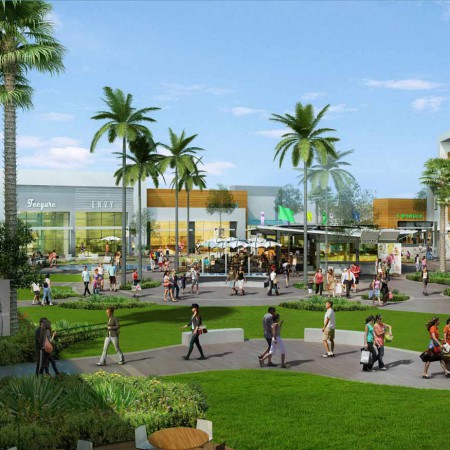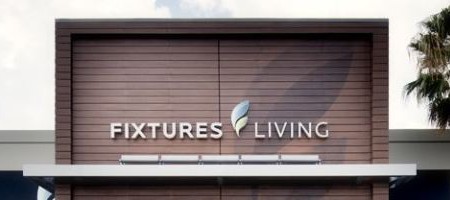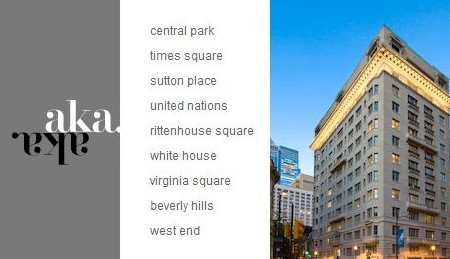January 20, 2014
We’re excited to be designing the lighting for a luxury department store. At over 200,000 sft. this is a large space and the challenge is to reduce the vast expanse of lighting in the ceiling to a more human scale. LEDs would be used extensively for reduced maintenance and energy use. A majority of the luminaires will be adjustable, and field ceiling lighting designed in a way to ensure that the product can be highlighted from all directions. High contrast, with merchandise illuminated to much brighter levels than the surroundings, is needed to create a high-end feel. Several days of aiming would definitely be needed!
The exterior will feature an interactive lighting installation, visible from the parking lot and providing character to the building distinct from the mall behind.
See you there in the fall of 2015!
January 17, 2014
We will be working with SMS Architects on the renovation of the Lido Marina Village in Newport Beach, California. The site, which recently has been mostly vacant, has already garnered much interest from restaurants and retail vendors based on the proposed re-design, which will upgrade the Lido Marina Village into a contemporary, upscale shopping and dining center.
December 18, 2013
We are happy to be partnering with Callison again on a new project. This time we will be working together on the renovation of The Westlake Plaza and Center in Thousand Oaks, CA. The ideally located neighborhood plaza has been a key area for lifestyle shopping and dining, and we are excited to update the charming plaza with a fresh look.
continued→
November 1, 2013
We are pleased to announce our association with The Bloc, in the heart of Downtown Los Angeles. We will be working closely with The Ratkovich Company (our client on YouTube), Studio One Eleven and EPT Design. Expect some lighting surprises when the project is done!
Here’s a look at the project by blogger Brigham Yen, and on LA Curbed.
August 15, 2013
Excited to work with our friends at Lifescapes on the new The Point development in El Segundo, CA. The 115,000 sft. shopping, dining and lifestyle destination is located at the crossroads of the Rosecrans Avenue and Sepulveda Blvd. in South Bay.
We will be working with the landscape architects to create a comfortable and pleasing shopping and dining experience for the project, while designing a strong nighttime identity.
August 5, 2012
Oculus Light Studio is looking forward to designing the new Fixtures Living showroom at the Glendale Galleria in collaboration with FITCH! See you there in the fall of 2013!
continued→
February 20, 2012
Oculus Light Studio has recently been appointed to design the lighting for new AKA luxury extended hotel in Beverly Hills CA. AKA blends the style and sophistication of a boutique hotel with the space and luxury of a fully appointed condominium. Oculus will be working with Koning Eizenberg in collaboration with Asfour Guzy Architects and Pamela Burton & Company Landscape Architects. The project will update the Crescent Apartments finished in 2006 and feature a newly renovated exterior façade, lobby, business center, fitness center, landscaped terrace, and new penthouse suites.
continued→

