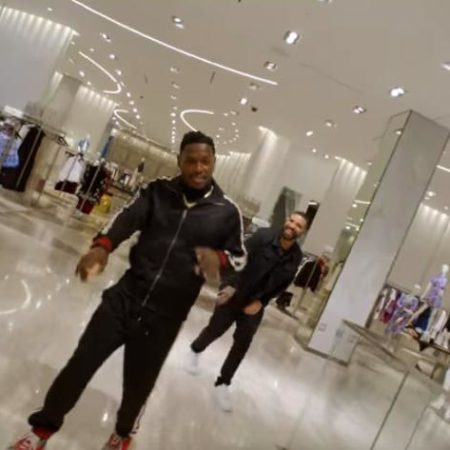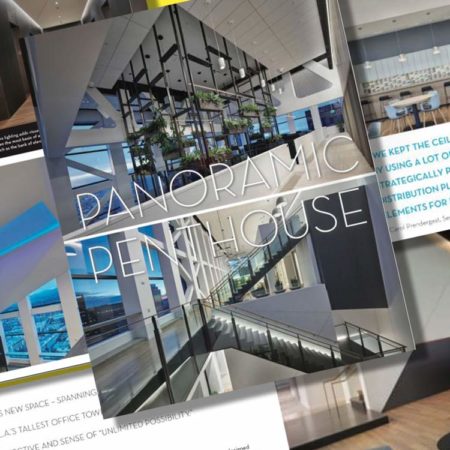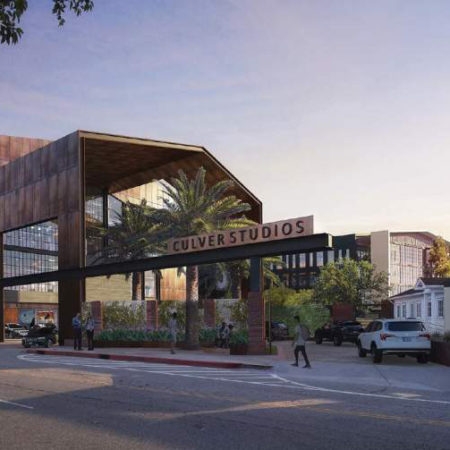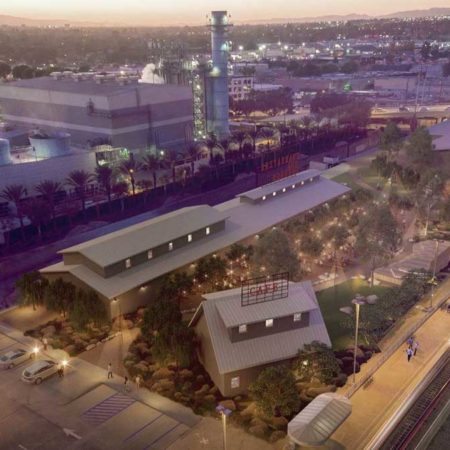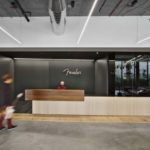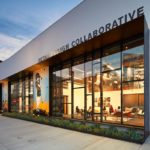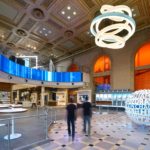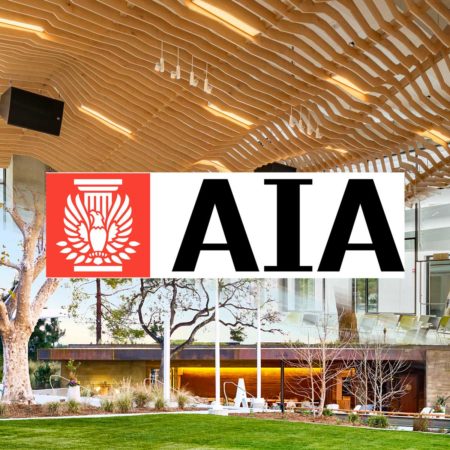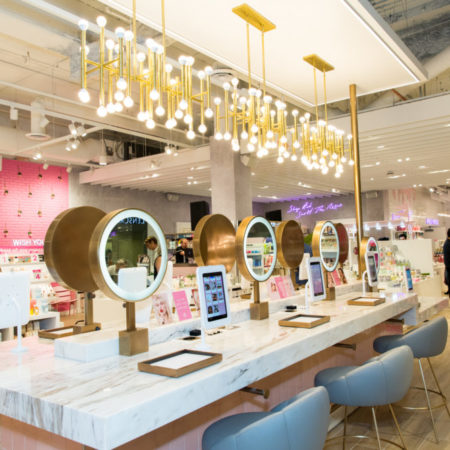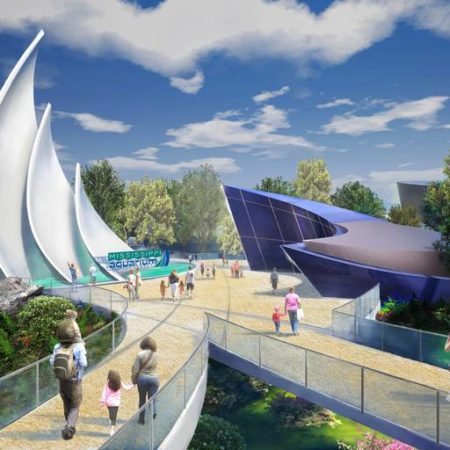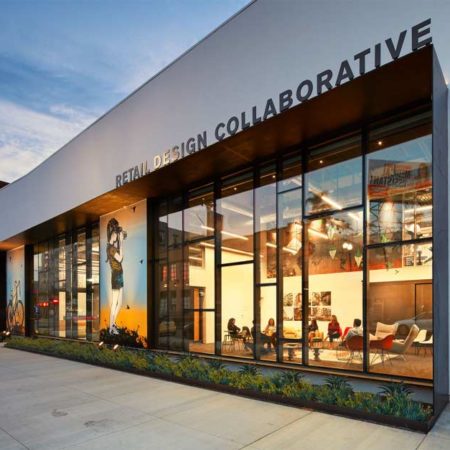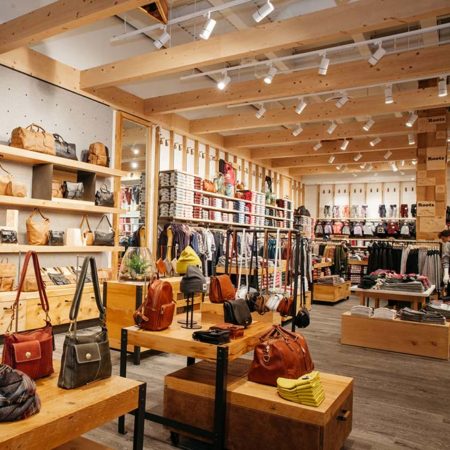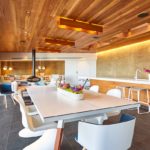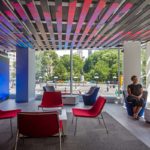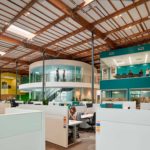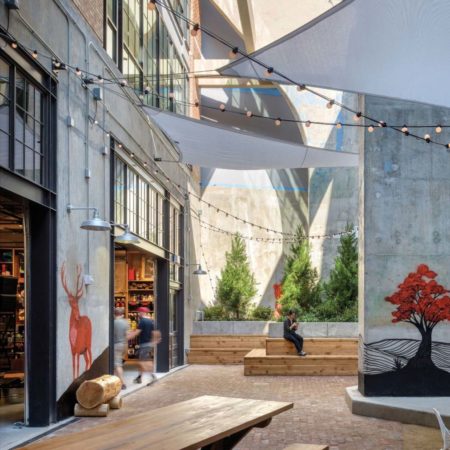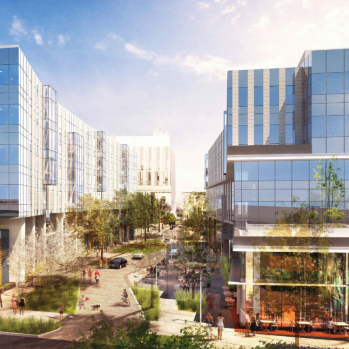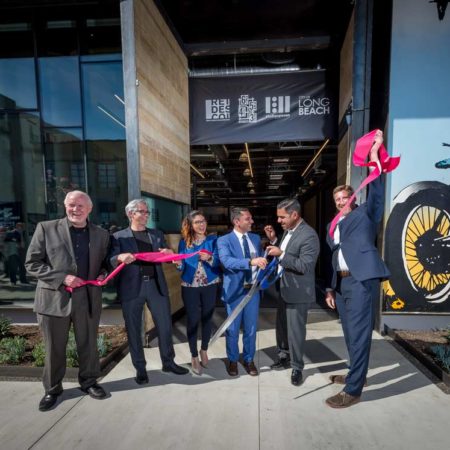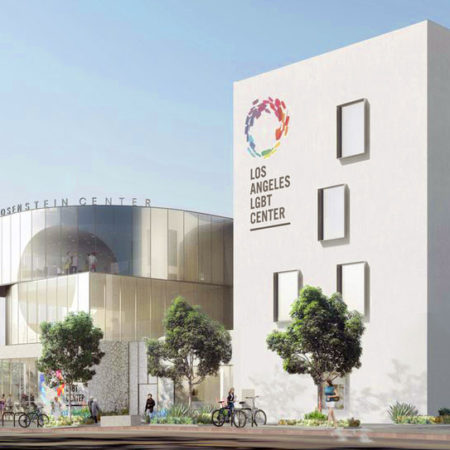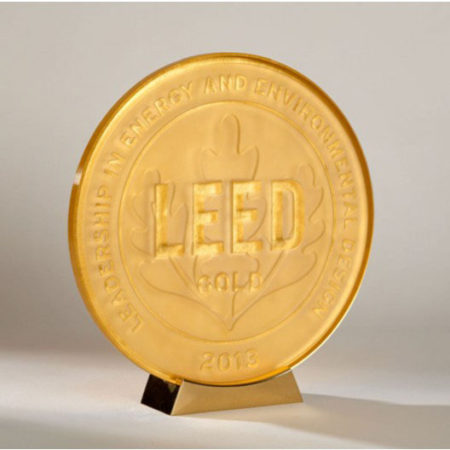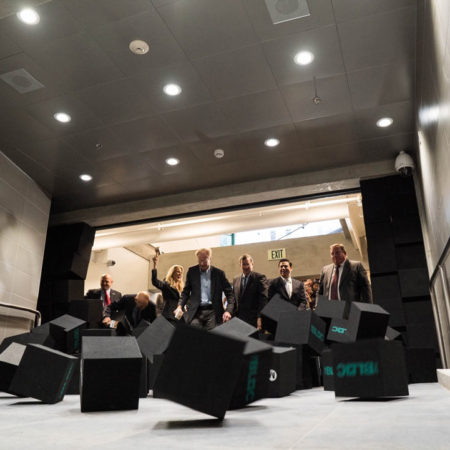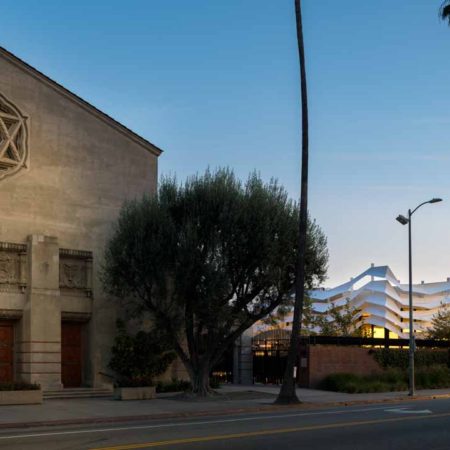Saks Brickell Stars in Hip Hop Music Video
Can you spot the Oculus lighting design project, Saks Brickell Miami, in Drake’s new music video for his hit single, God’s Plan? We sure did!
Around 2.28 mins into the video try and catch Drake inside the luxury department store as he giving away his entire music video budget to his fans, we thought it was pretty cool!
We can’t blame this spot for being chosen… the twinkling of the ceiling downlights and chandeliers are a great backdrop for the hip hop star and of course the lighting needed to be ‘camera ready’ for the music video set.
Watch it for yourself!

