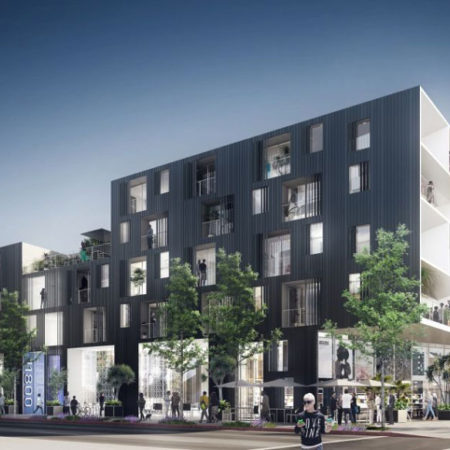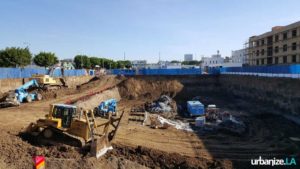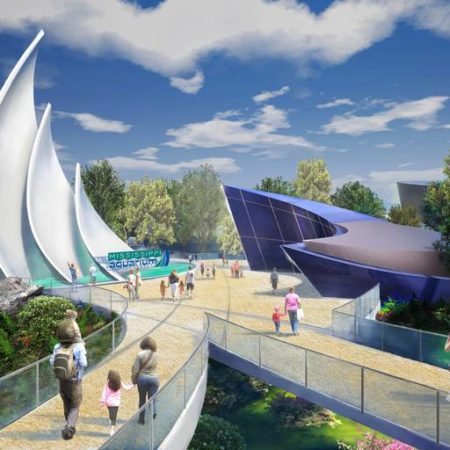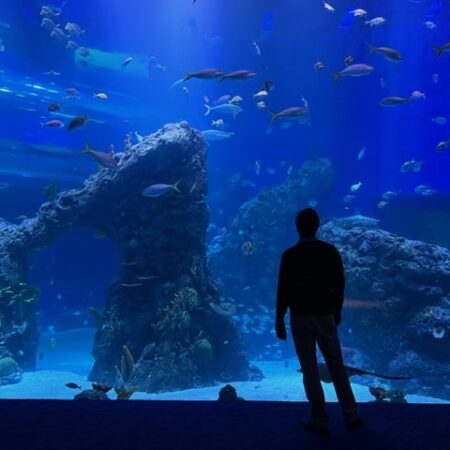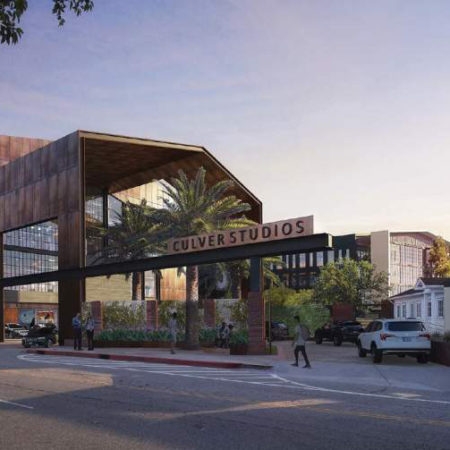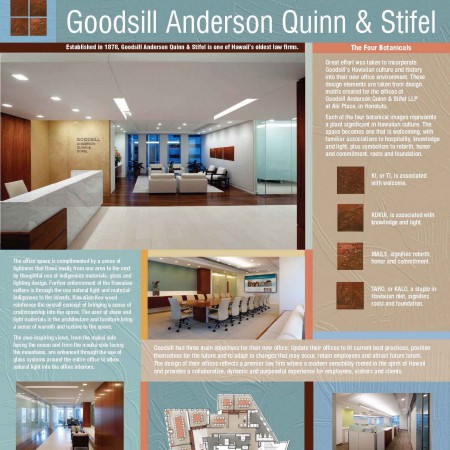CIM Mixed-Use Project in Urbanize.LA
A mixed-use project that we are working on with CIM Group and Lorcan O’Herlihy Architects at 11800 Santa Monica Boulevard in West Los Angeles was reported on today in Urbanize.LA. It boasts nearly 40,000 sqf of retail space beneath five stories of residential apartments along with amenities such as a modern pool, community lounges, and a fitness center, a change that the article states “will establish a unique presence along a mostly staid stretch of Santa Monica Boulevard”. For the lighting design of the project, we are playing with some new ideas for the striking facade, creating a retail entrance identity and providing an inviting atmosphere within the residential courtyards.
Congrats to the team on beginning construction, we are pleased to help contribute to this fresh and modern design that we know will breathe new life into the neighborhood!

