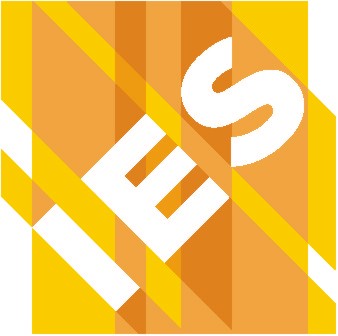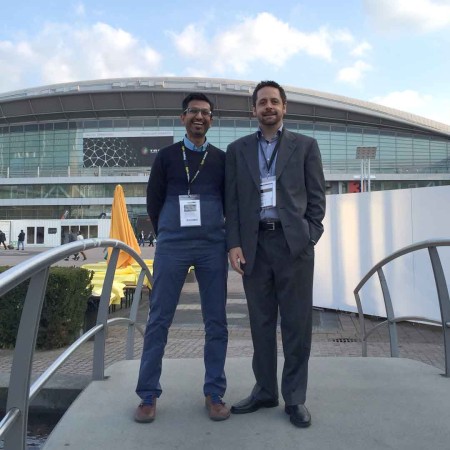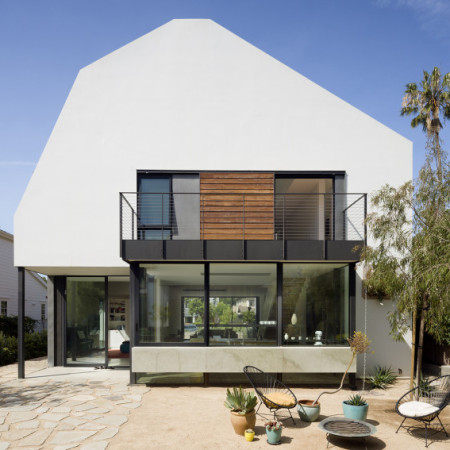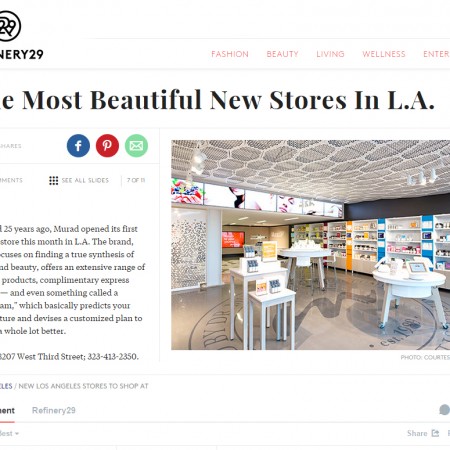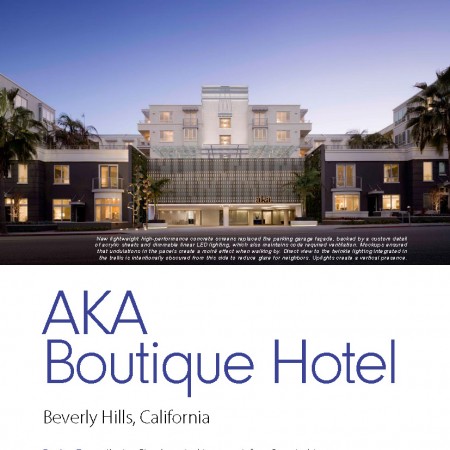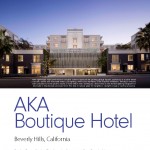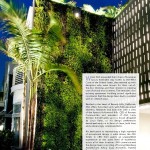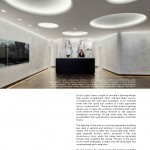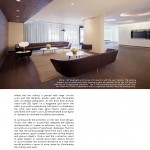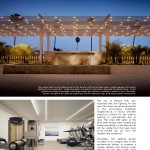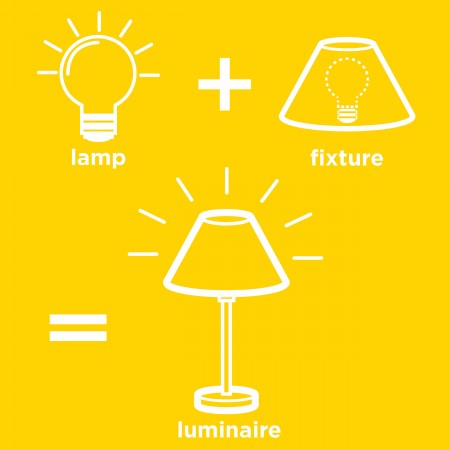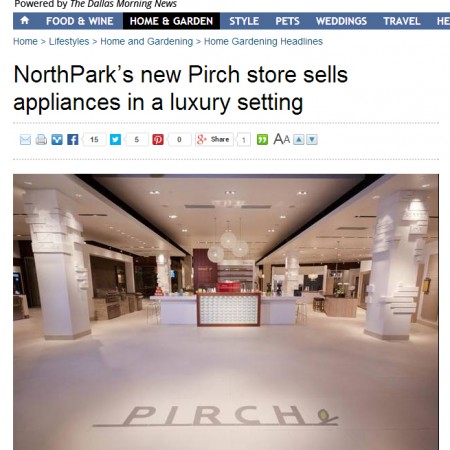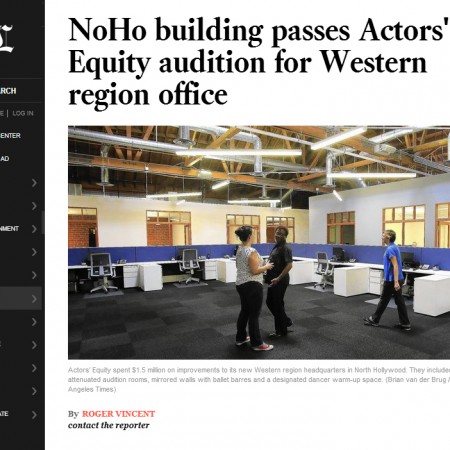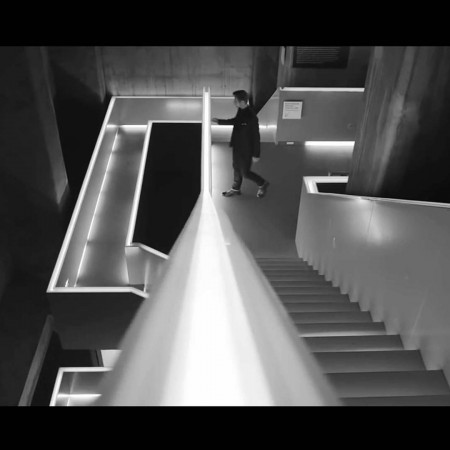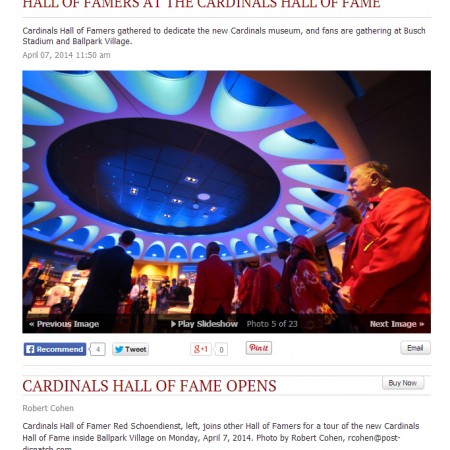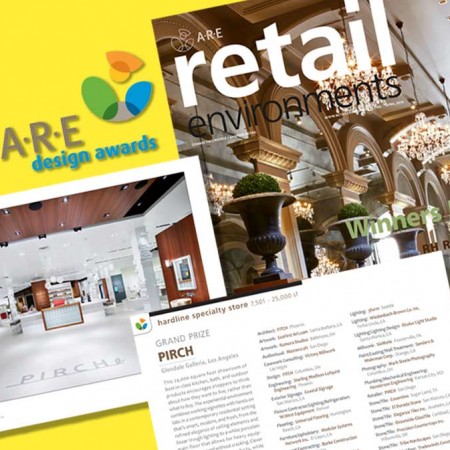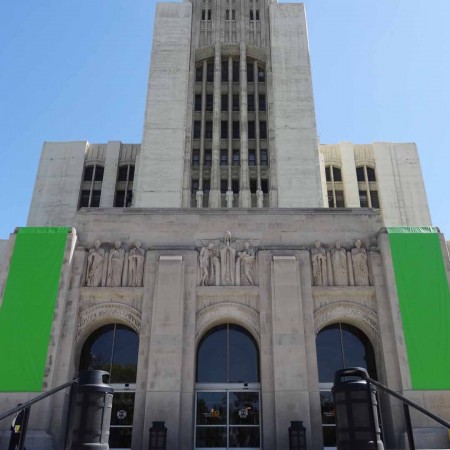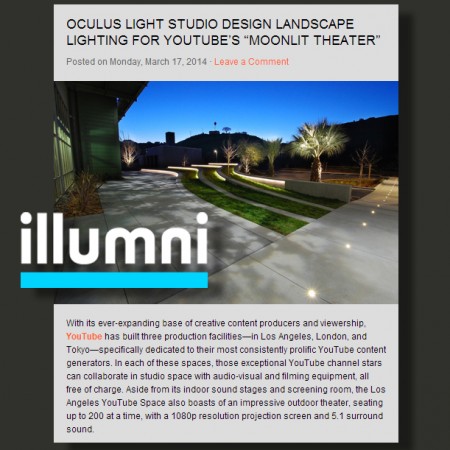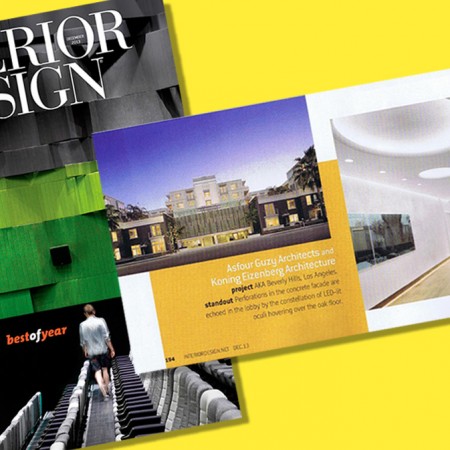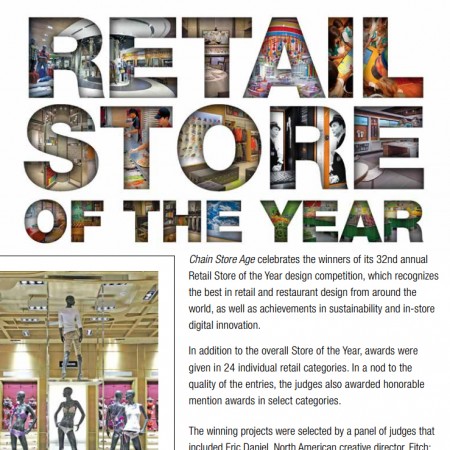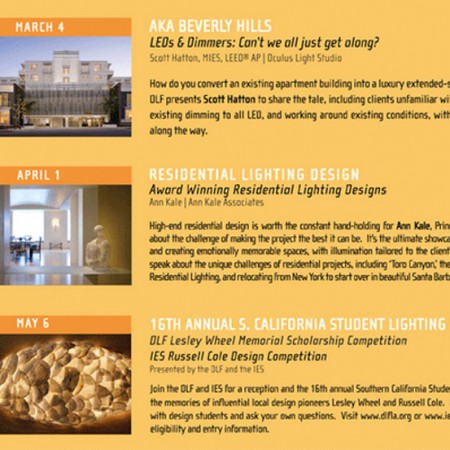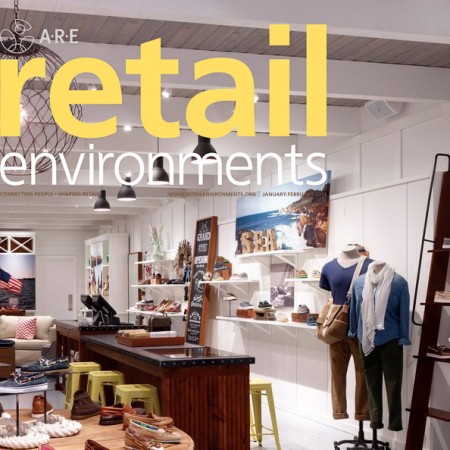July 15, 2016
We’re happy and honored to announce that after winning three awards at IES Illumination National Level:
Award of Merit for Blue Ribbon Sushi Bar & Grill
Award of Merit for CIM Group
Award of Merit for Google Orange County Energy and Environmental Design
Award of Merit for Google Orange County
Award of Merit for Murad
continued→
April 29, 2016
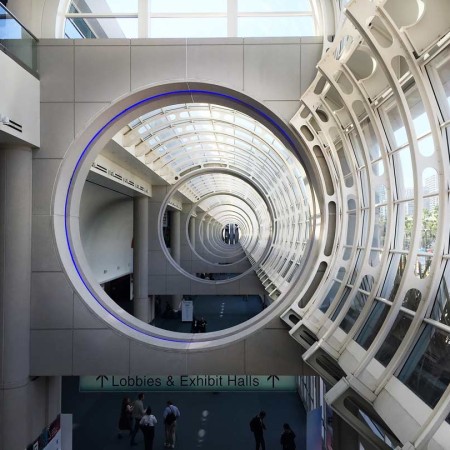
This week was a busy one with multiple site and aiming visits, but the team was still able to take the opportunity to drive down to Lightfair International 2016 in San Diego, California for a walk around the convention center floor to view all of the latest and greatest luminaires available from most of the major lighting manufacturers in the industry. But Lightfair isn’t just a large showroom, it is also a place where lighting industry professionals can learn, network, attend panels to inspire new ideas, and even interact with students who are just breaking into the industry. We had the opportunity to attend the 2016 IALD Awards Dinner at the San Diego Air and Space Museum in Balboa Park. The Awards Ceremony recognizes lighting design from all over the world and is one of the most prestigious lighting design awards, so we were very fortunate to be hosted by Wattstopper, Cooledge, Edison Price, Eaton, and Wiedenbach Brown Lighting. We won an IALD award a couple of years back, and we hope for a repeat performance soon!
continued→
April 1, 2016
Oculus Principal Archit Jain was invited to speak on the Illuminating Engineering Society of Los Angeles Panel “Collaborating with Lighting Designers-a Panel Discussion About Bridging the Gap between Artistic and Technical”. About a hundred people showed up and it was an evening dedicated to the idea that while lighting seems intangible during the the design process, it has a profound effect on the final outcome of a space. Ultimately they discussed how they work, and how they prefer to best work together to create beautiful and memorable spaces.
continued→
March 21, 2016
Oculus Principals Archit and Scott are back from their trip to Frankfurt, Germany for the 2016 Light + Building Exhibition. The show is one of the largest on the planet, encompassing almost 6 million SF of floor space to show the latest and greatest in lighting technology from over 2,500 vendors from all over the world. Of particular note were the many advances in smart technology dedicated to improving the way that humans interact with light in their everyday lives; a concept perhaps best demonstrated by the CoeLux Skylight that “reproduces the physical effects and optical phenomena of natural light in indoor architecture”.
continued→
February 10, 2016
Take at look at our most recent nod in Architect Magazine’s January 2016 edition, this time for a truly unique residential project that we had the opportunity to work on with Koning Eizenburg. Located in Santa Monica, the “See-Through House” is a modern take on a barn that still maintains the warmth and welcome of a family home. It is a design that takes full advantage of sprawling windows to capture the California sunshine, so as lighting designers our task was to provide the required illumination without disrupting the architectural planes. Few recessed luminaires were utilized, with most integrated carefully within architectural elements.
Check out more photos of the finished project below, or click HERE to view the article in it’s entirety.
-
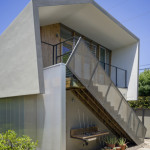
-
Guest House
-
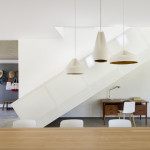
-
Interior
-
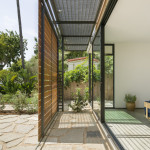
-
Deck
September 21, 2015
LEDs bring several possibilities. At the same time there are pitfalls. What are the biggest issues with LED lighting that we have encountered in the last many years? How does that effect the decisions of how LED lighting is used within our projects?
Join an IIDA panel discussion with Oculus principal Archit Jain, along with Scott Johnson (Principal – Brilliant Lighting Studio, moderator), Moritz Hammer (Senior Associate – KGM Lighting), Heather Libonati (Principal – Luminesce Design) and Sean McMurray (President – ALVA) to review how lighting has changed in the last few years, and what are some pressing concerns that still need to be addressed.
LightShow West, Wednesday October 21, 4:00 to 5:00 PM.
Los Angeles Convention Center
http://www.lightshowwest.com/
November 20, 2014
Special thanks and congratulations to our architect friends at Shubin + Donaldson for all of our great work on Murad’s first flagship store, recognized as one of “The Most Beautiful New Stores in L.A.”
A combination of recessed linear fluorescent downlights, recessed adjustable accents, and tracklights provide a bright and clean clinical feel without the cold institutional look and with all the warmth of a lifestyle retail store.
October 1, 2014
Our design for AKA Beverly Hill has been featured in the Lighting Today’s July-September issue. Lighting Today is an architectural lighting magazine based in Singapore, and our project appears on page 77 . Click here to read more about the boutique hotel and get a behind-the-scenes look!
September 4, 2014
We’re excited that Philips is extending the Hue line beyond lamps and strips to 3d printed luminaires. And in the process also educating the general public on what a luminaire is. Engadget published an article on the topic. We’ve had fun playing with the Hue line, and recently used some in our Conill project where it becomes a low cost, interactive way to bring dynamic color to an office space.
So do remember that a lamp (aka a light bulb), fixture housing, and diffusing medium together make a “luminaire”. Or in Engadget’s words, “…an enclosed light fitting, like a table lamp or a pendant light is technically called a luminaire.” Here’s to the next lighting fixture luminaire schedule.
August 23, 2014
The second Pirch store designed by Oculus opened in Dallas this week and was covered in the Dallas News. Good aiming at the end of the project is critical, and like the last time, Scott and David spent a total of 24 hours climbing up and down ladders to aim the approximately 1000 adjustable lights in the store (that’s about 500 times each, if you do the math).
continued→
August 6, 2014
Congratulations to The Actors’ Equity Association for opening their first audition center on the West Coast! Oculus was commissioned to design the lighting for the converted warehouse in the North Hollywood Arts District where the union representing stage actors, as reported by the LA Times, now has warm-up and audition rooms, mirrored and ballet-barred dance floors, and private changing rooms in its 18,700 square foot space.
Built in 1948, the warehouse which was once used as as bus depot, has 30-ft high bow truss ceilings with skylights. While the skylights provided a generous amount of light, they became concentrated points of light in the ceiling that made the rest of the space feel dark in contrast. New suspended linear fluorescent fixtures help reduce this contrast and bridge the gap between the lower and higher lighting levels of the warehouse, making a more visually comfortable and enjoyable environment.
May 10, 2014
“I make the invisible visible. I give rooms their own soul. Light transforms the building into architecture brought to life.”
There are many such gems in the “I’m a Lighting Designer” film produced by international luminaire manufacturer Erco. While we certainly are a more diverse group, and do have a slightly different accent, we do agree with the general idea.
continued→
Note from Scott
April 7, 2014
By Scott Hatton
Today is the St. Louis Cardinals home opener and as part of the festivities they opened up their new Hall of Fame!
We designed the lighting for the Cardinals Hall of Fame in collaboration with PGAV Architects and the Cardinal’s Organization. Adjustable LED track lighting built into the casework and concealed in the black ceiling grid is carefully aimed at artifacts that bring the history of the Cardinals to life. In a few of the galleries the lighting is programmed to change along with the audio visual program. In these pictures, you can see a replica of the old Busch stadium roof with uplights that change from Anaheuser-Busch blue to Cardinals red when the highlight reel starts.
continued→
March 25, 2014
Our project, Pirch Glendale has been selected as the A.R.E. Design Awards 2014 Grand Prize winner in the category of Hardline Specialty Store (7,501-25,000 square feet). The project was described as “smart, modern and fresh, from the refined elegance of ceiling elements and linear trough lighting to a white porcelain main floor… ” While we designed the lighting, the overall design was by FITCH, and this is the second top prize for Pirch, which won First Place in a similar category in the Retail Store of the Year competition.
continued→
March 20, 2014
We recently worked with Chu+Gooding Architects on the LAC-USC Wellness Center, which had its grand opening ceremony this past Saturday.
The Wellness Center is an adaptive re-use project located on the bottom floor of the existing General Hospital in the Boyle Heights area of East Los Angeles. First District Los Angeles County Supervisor Gloria Molina spearheaded the project with support from The California Endowment and other sponsors. The Wellness Center provides a home for nonprofit organizations dedicated to providing social services consisting of preventative healthcare and culturally sensitive wellness education.
continued→
March 18, 2014
Our landscape lighting design for YouTube’s outdoor theater in Playa Vista has been featured on Illumni.co! Click here to see the full spread.
March 5, 2014
AKA Beverly Hills received an honorary mention in Interior Design’s “Best of Year” issue, and our lighting design was noted as its “standout” quality: “Perforations in the concrete facade are echoed in the lobby by the constellation of LED-lit oculi hovering over the oak floor.”
February 15, 2014
We are excited to announce that four of our retail projects from the past year have won five first place awards and one honorable mention in Chain Store Age’s 32nd annual Retail Store of the Year design competition.
continued→
February 1, 2014
LEDs and Dimmers: Can’t we all just get along?
“How do you convert and existing apartment building into a luxury extended-stay hotel? Very carefully. The DLF presents Scotts Hatton to share the tale, including clients unfamiliar with California codes, converting an existing dimming to all LED, and working around existing conditions, with some comical misadventures along the way.”
continued→
January 25, 2014
Our project Sperry Top-Sider was featured on the Retail Design Blog and on the cover of Retail Environments Magazine. We designed the prototype and the roll-outs for this new store redesign with our friends in Callison, based in Seattle. The store design is reminiscent of a Nantucket beach cottage with weathered finishes and nautical-inspired collections, as if handed down through generations.
continued→

