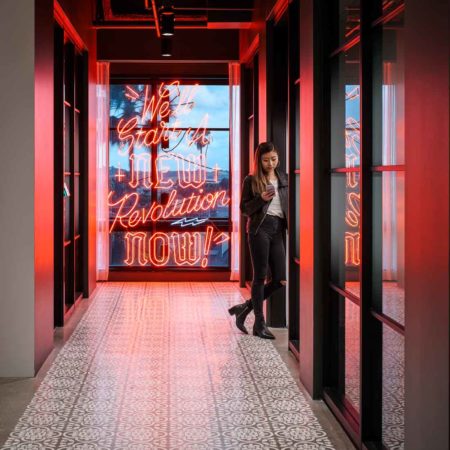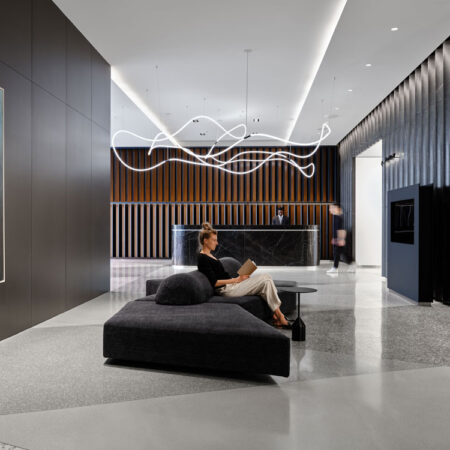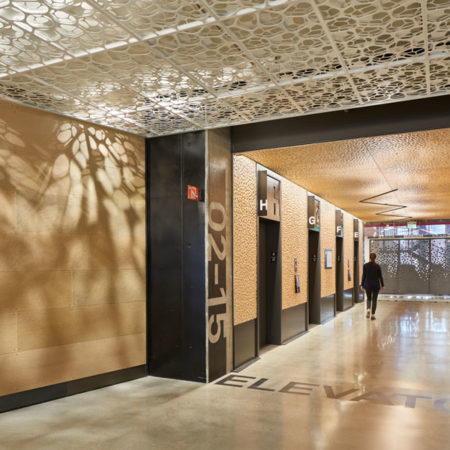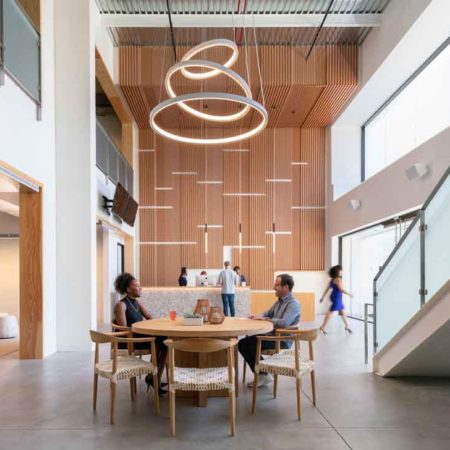CIM Office, Los Angeles, CA

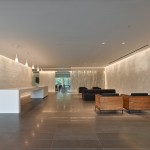
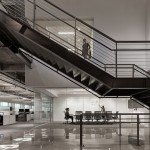
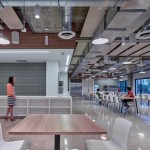
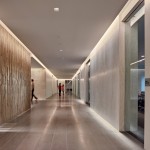
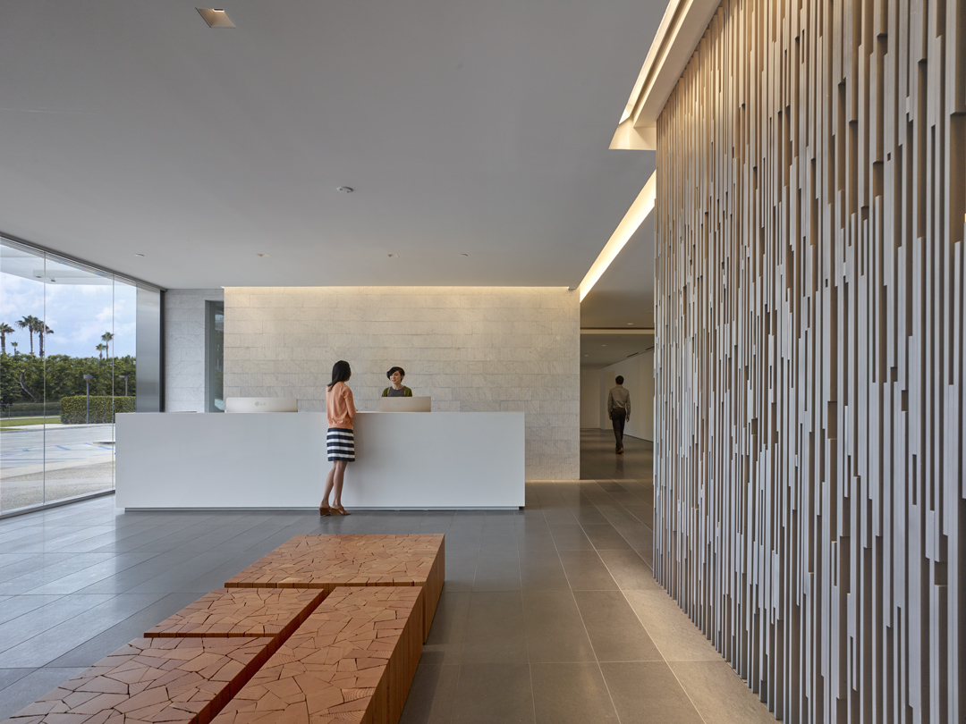
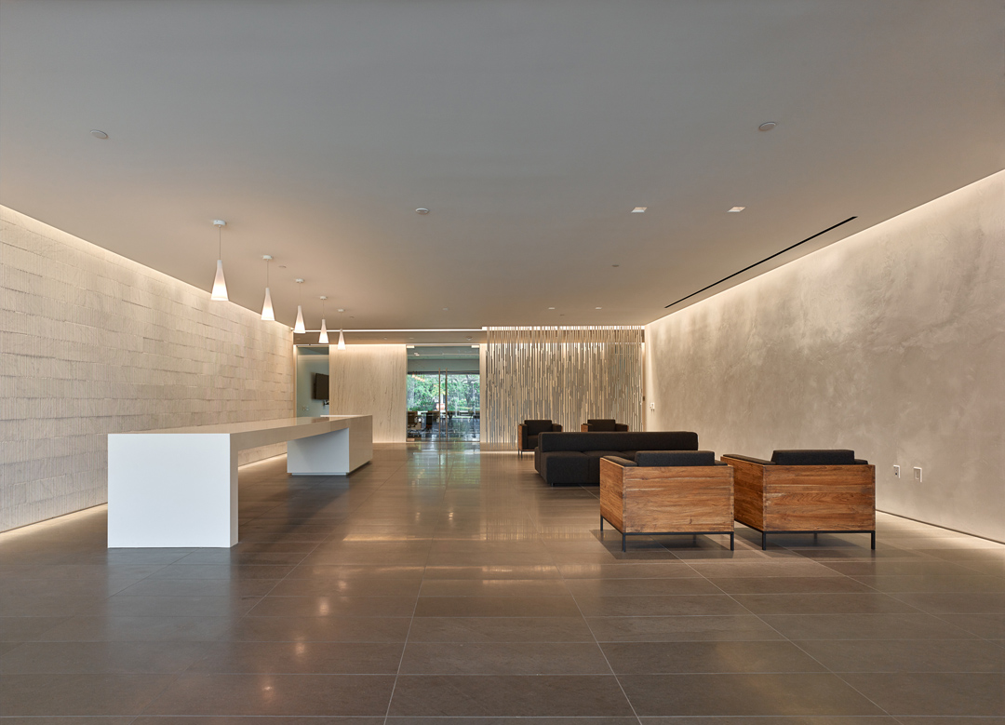
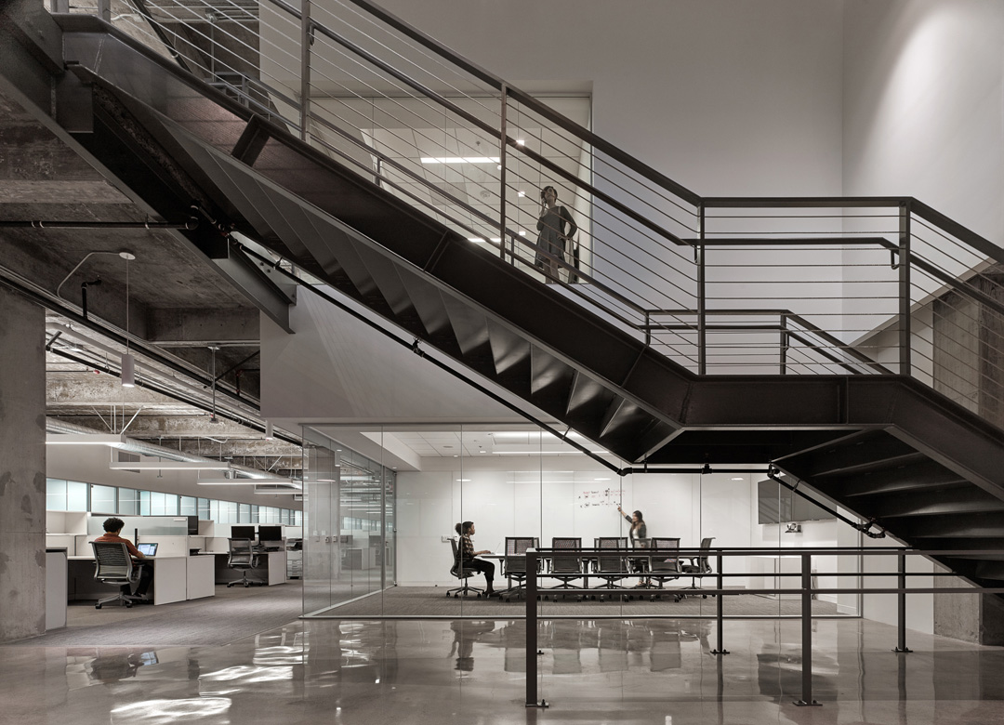
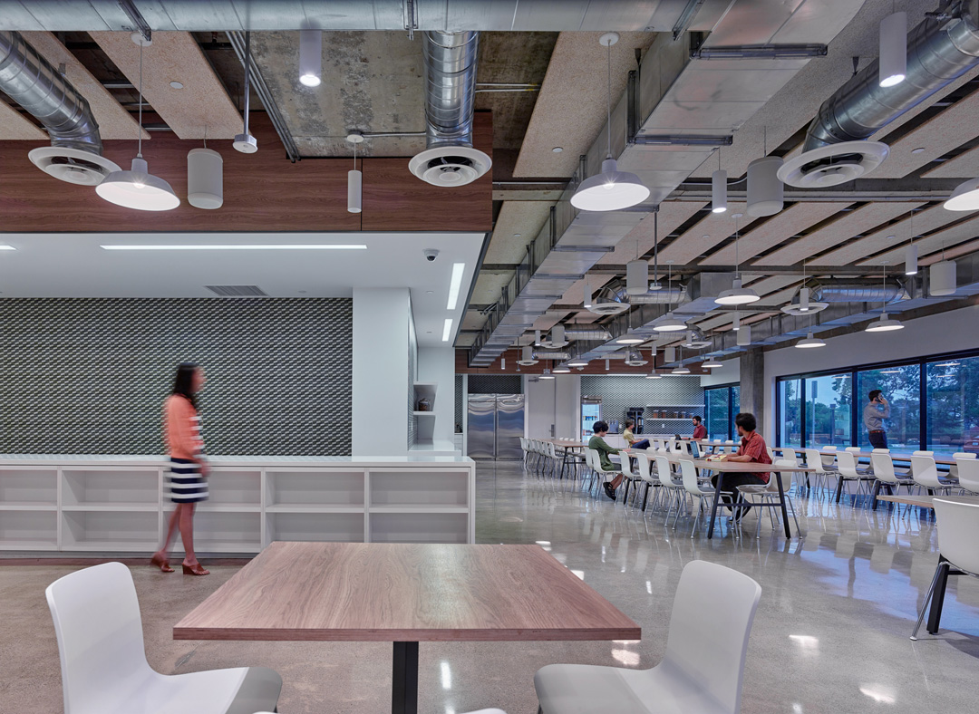
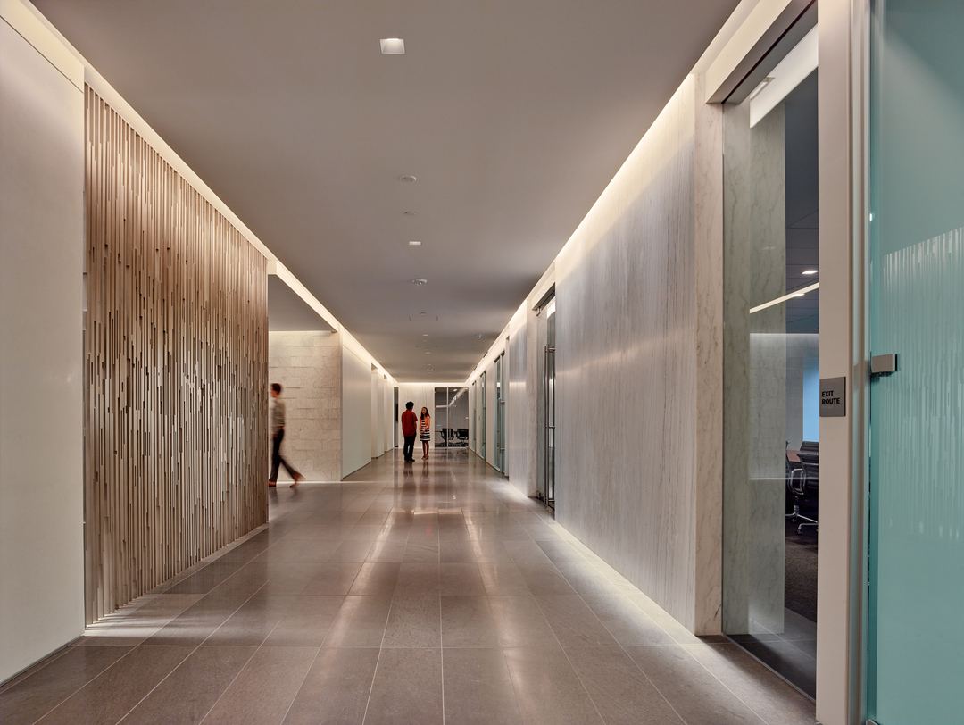
For CIM’s Mid-Wilshire office, the lighting on the lower level works with the interior architecture to create a high-end airport lounge feel via modern decorative pendants and grazers at the feature perimeter walls. Since budget was a prime concern, light fixtures at the upper office levels were selected carefully to maximize effect and minimize cost while continuing the clean aesthetic from the lower level entry lobby.
Architect: Shubin+Donaldson Architects
Photos: © Benny Chan/Fotoworks
*This project won an Award of Merit at the 2016 IES Illumination Awards
For CIM’s Mid-Wilshire office, the lighting on the lower level works with the interior architecture to create a high-end airport lounge feel via modern decorative pendants and grazers at the feature perimeter walls. Since budget was a prime concern, light fixtures at the upper office levels were selected carefully to maximize effect and minimize cost while continuing the clean aesthetic from the lower level entry lobby.
Architect: Shubin+Donaldson Architects
Photos: © Benny Chan/Fotoworks
*This project won an Award of Merit at the 2016 IES Illumination Awards






