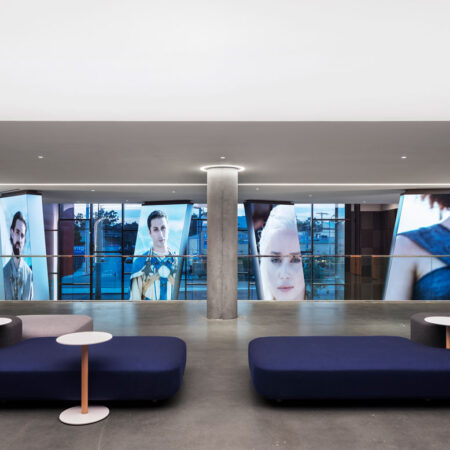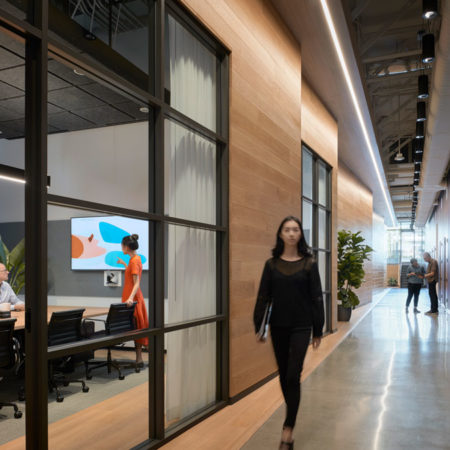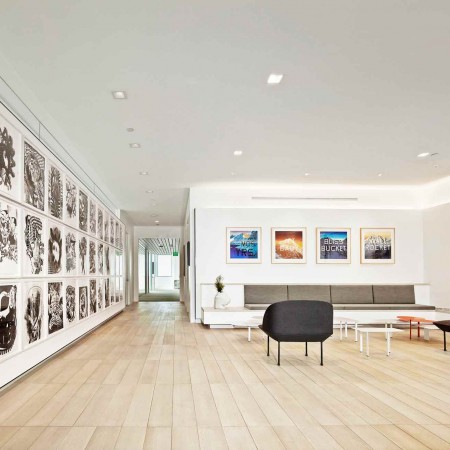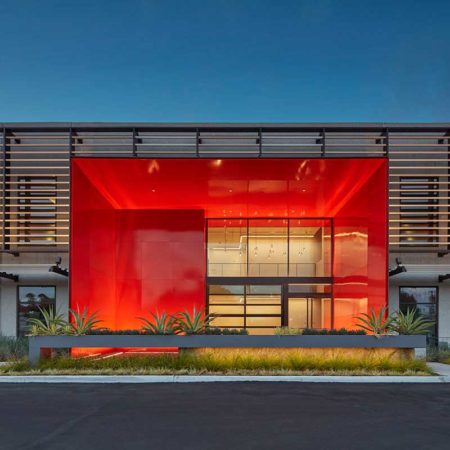Amazon Nitro, Seattle, WA
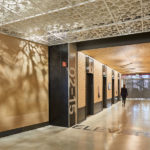
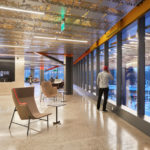
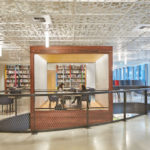
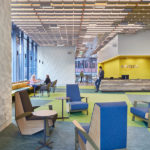
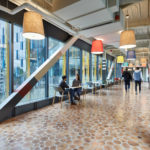
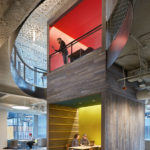
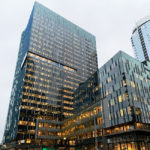
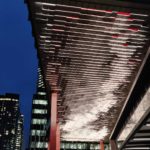
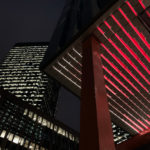
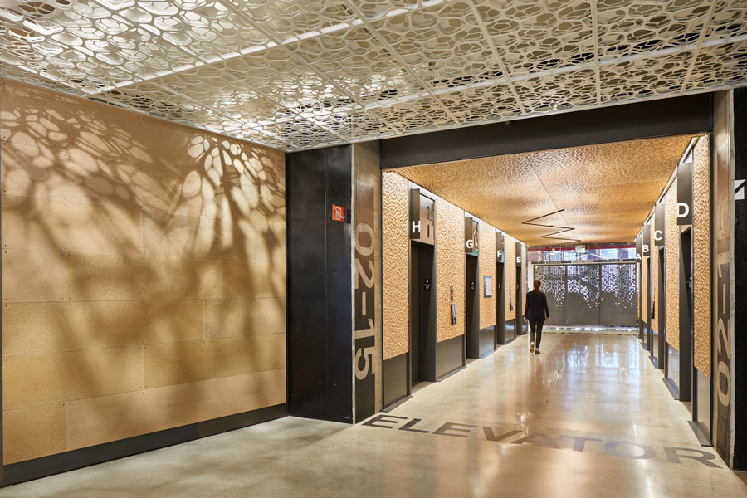
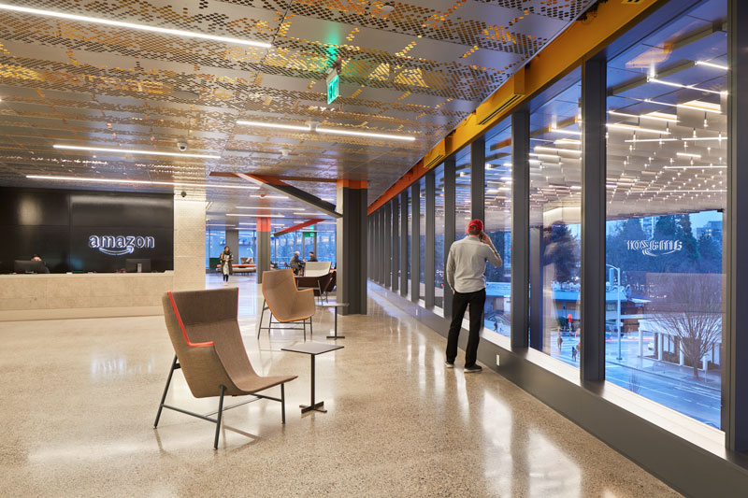
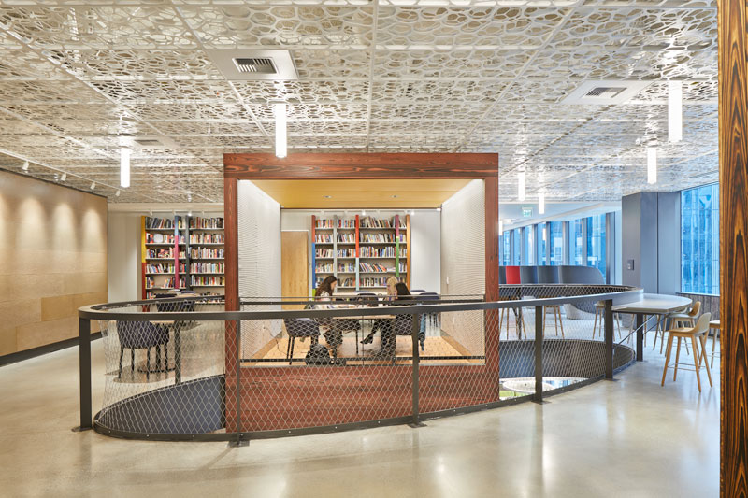
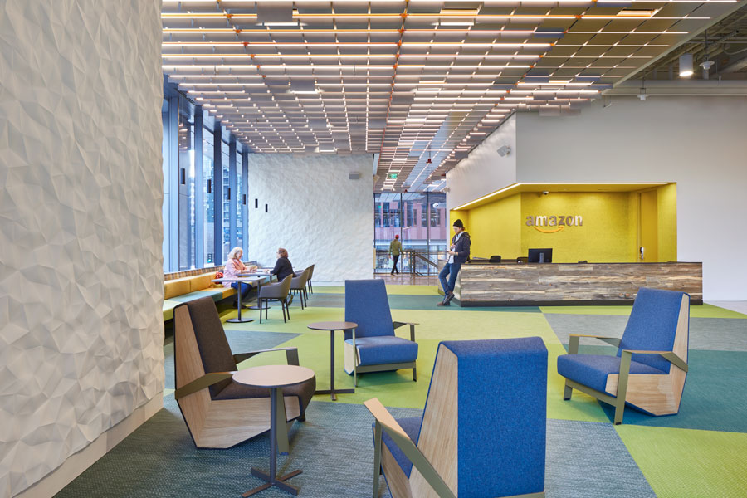
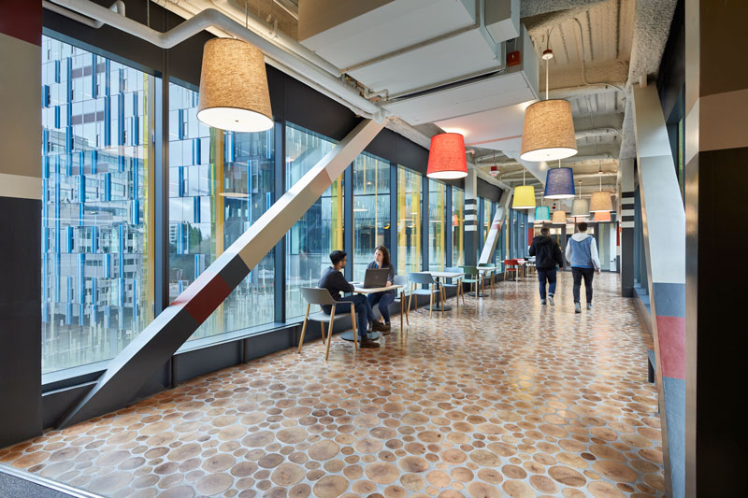
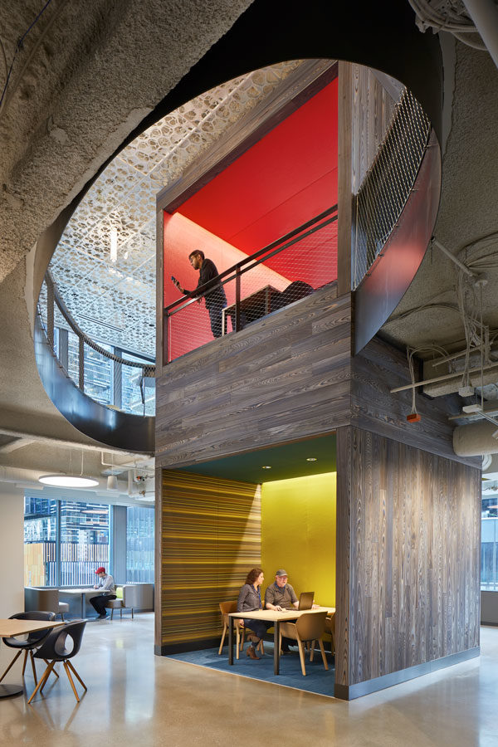
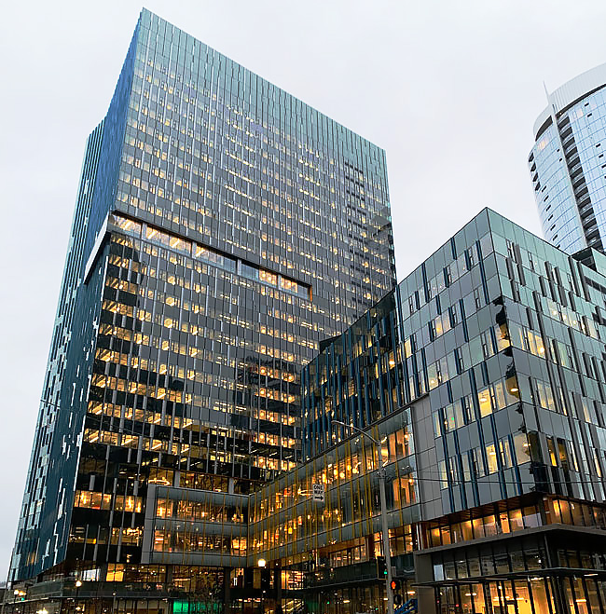
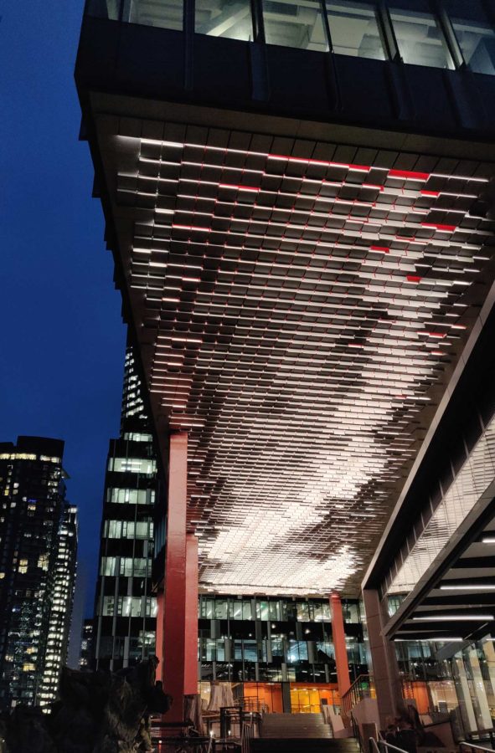
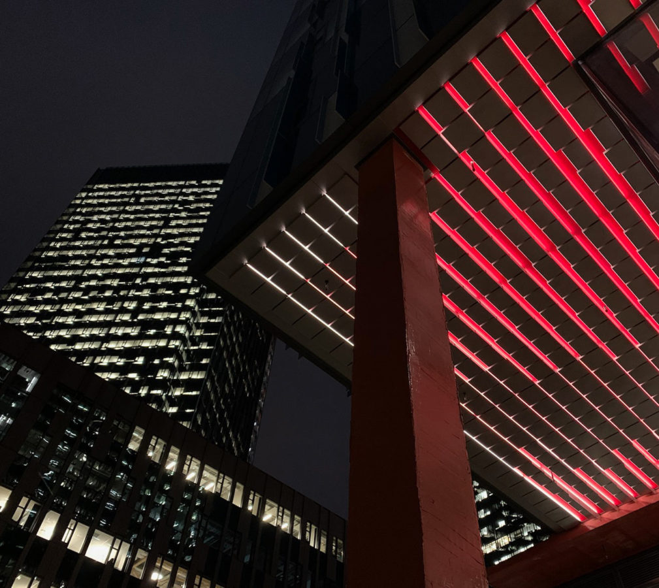
This mixed-use project occupies a full block in Seattle’s Denny Triangle neighborhood and includes approx. 850,000 sf of office space, 26,000 sf of retail, and a 15,000 sf plaza. The two office towers provide highly flexible workspace and amenities for Amazon with street-level retail enhancements. Oculus’ scope included the lighting for core and shell spaces, the Center of Energy and Center of Amenity spaces, street-level landscape and Amazon office spaces.
Project Credits:
Architect: Graphite Design Group
Developer: Vulcan Real Estate
Photos: © Benjamin Benschneider
*Oculus received a prestigious IALD Award of Merit in 2021 for their lighting design at Amazon Nitro, Awards of Merit for both interiors and exteriors at the 2021 IES Illumination Awards, and a 2021 LIT Lighting Design Award: Honorable Mention.
This mixed-use project occupies a full block in Seattle’s Denny Triangle neighborhood and includes approx. 850,000 sf of office space, 26,000 sf of retail, and a 15,000 sf plaza. The two office towers provide highly flexible workspace and amenities for Amazon with street-level retail enhancements. Oculus’ scope included the lighting for core and shell spaces, the Center of Energy and Center of Amenity spaces, street-level landscape and Amazon office spaces.
Project Credits:
Architect: Graphite Design Group
Developer: Vulcan Real Estate
Photos: © Benjamin Benschneider
*Oculus received a prestigious IALD Award of Merit in 2021 for their lighting design at Amazon Nitro, Awards of Merit for both interiors and exteriors at the 2021 IES Illumination Awards, and a 2021 LIT Lighting Design Award: Honorable Mention.










