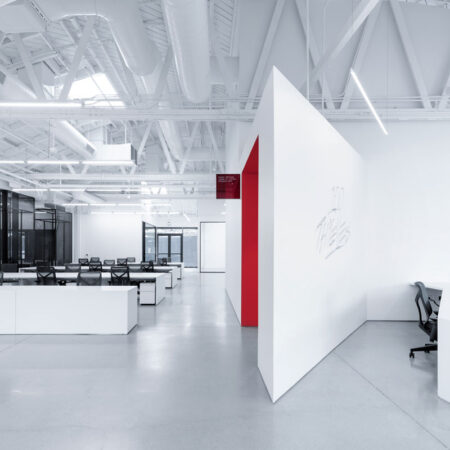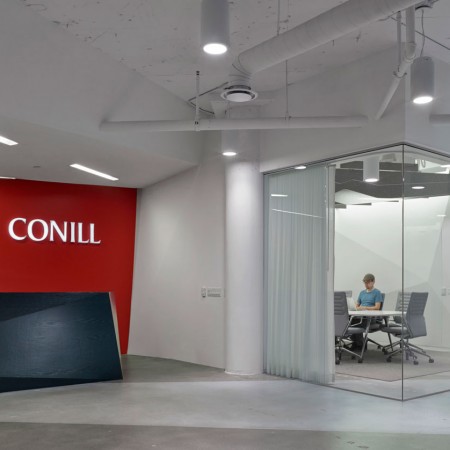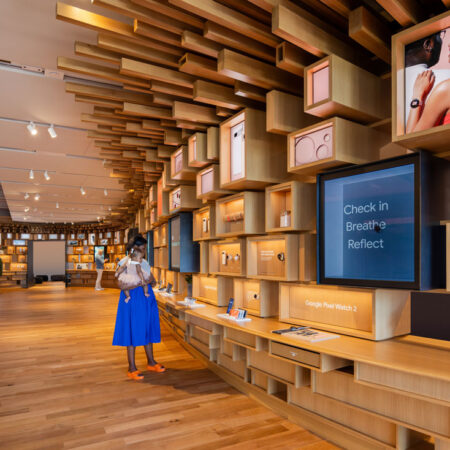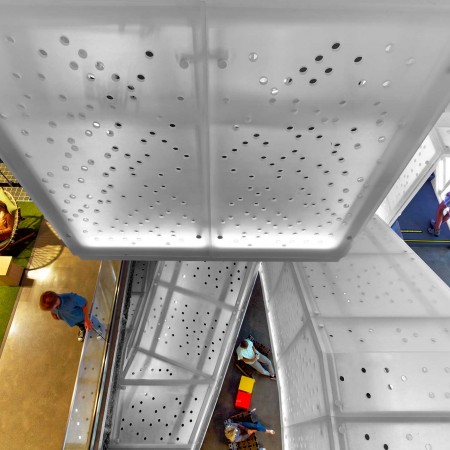Streaming Media Offices, Los Angeles, CA
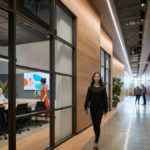
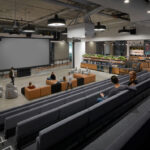
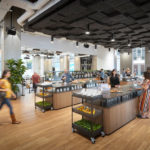
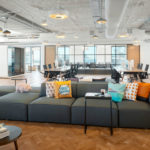
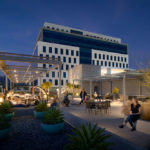
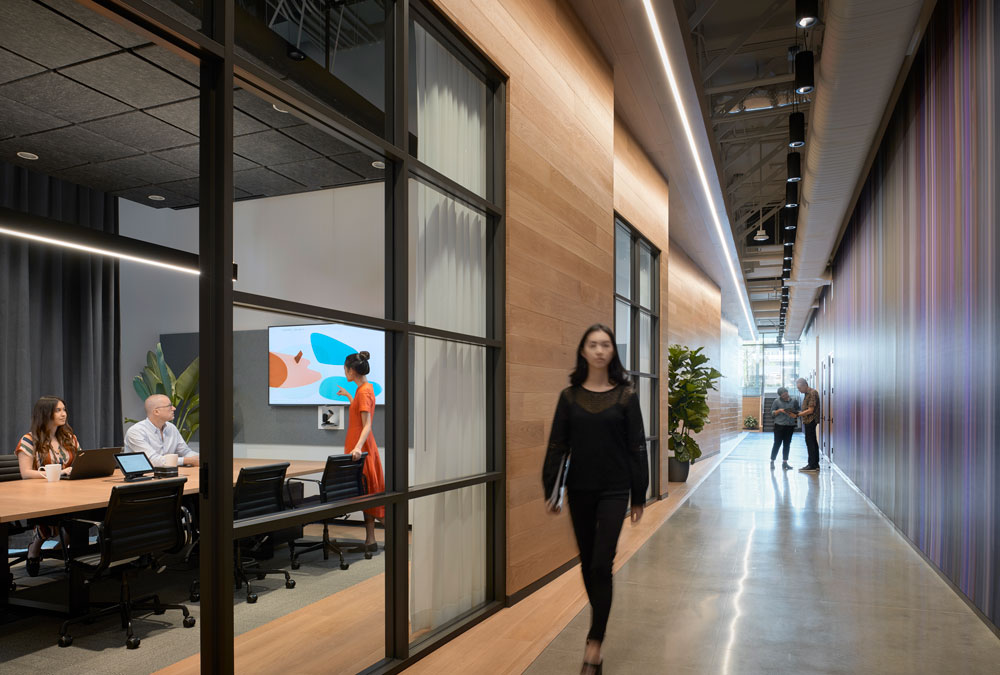
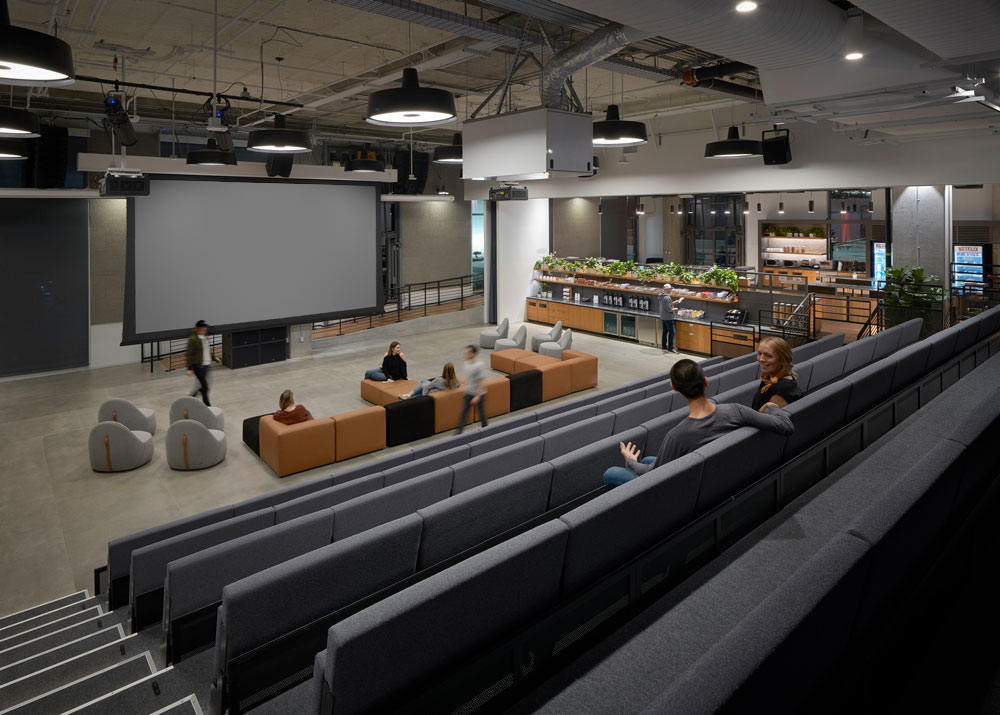
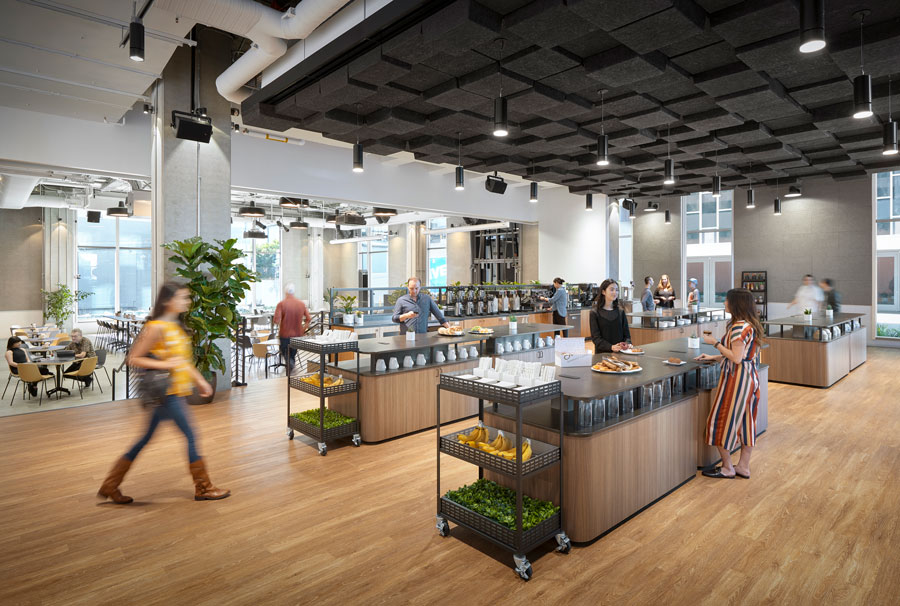
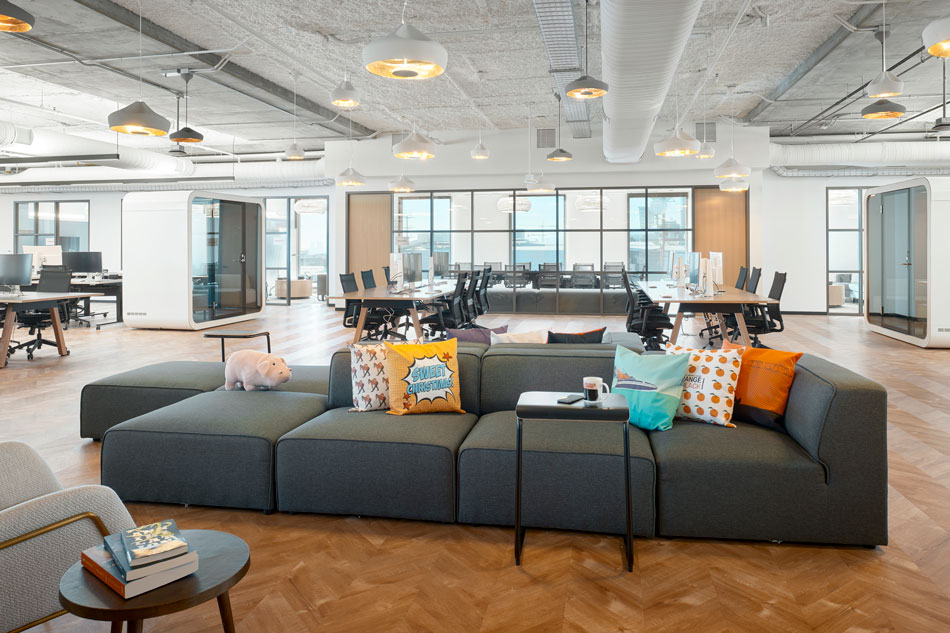
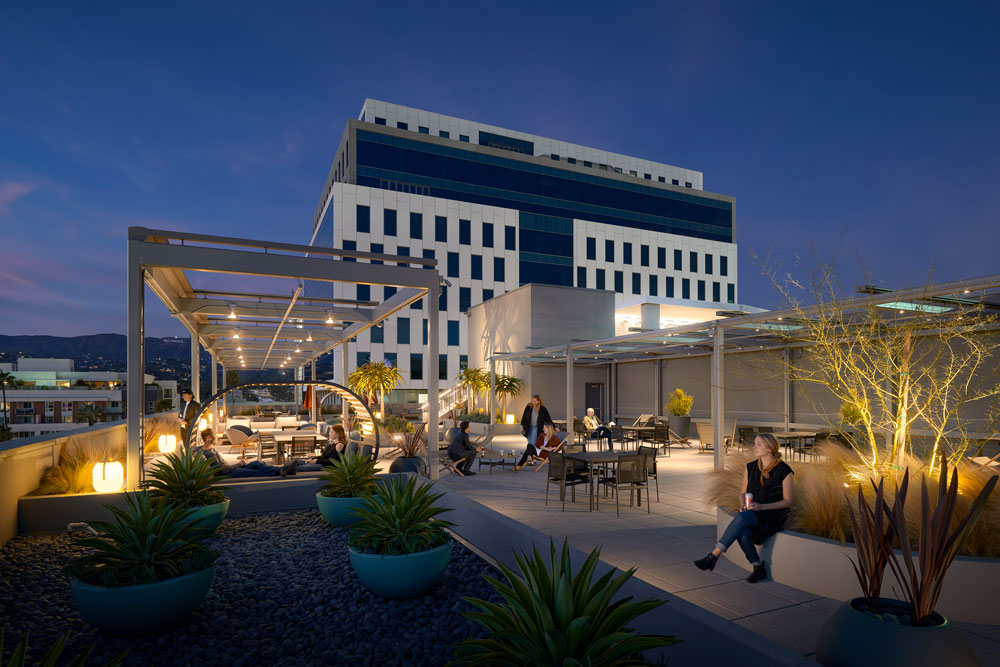
In this 90,000sf office of a streaming media powerhouse, each upper level consists of open workstations, multiple breakout spaces of various shapes and sizes, pantry and lounge, and specialized spaces for editing and screening visual content. The lighting design successfully creates a lounge-like atmosphere throughout the whole office space, while providing various levels of functional light for a system that is ultimately flexible according to the users’ needs. A grid of large-scale pendants, in the first-floor multi-function room, support its use as a daily lounge, movie theater, and special event space. Over the open workstations, a field of decorative pendants helps to conceal the parallel runs of custom direct/indirect linear pendants, which were designed to maximize visual comfort and accommodate long hours of screen time.
Project Credits:
Architect: Gensler
Photos: © Gensler/Ryan Gobuty
In this 90,000sf office of a streaming media powerhouse, each upper level consists of open workstations, multiple breakout spaces of various shapes and sizes, pantry and lounge, and specialized spaces for editing and screening visual content. The lighting design successfully creates a lounge-like atmosphere throughout the whole office space, while providing various levels of functional light for a system that is ultimately flexible according to the users’ needs. A grid of large-scale pendants, in the first-floor multi-function room, support its use as a daily lounge, movie theater, and special event space. Over the open workstations, a field of decorative pendants helps to conceal the parallel runs of custom direct/indirect linear pendants, which were designed to maximize visual comfort and accommodate long hours of screen time.
Project Credits:
Architect: Gensler
Photos: © Gensler/Ryan Gobuty





Similar projects
- Other projects in:
- Commercial

