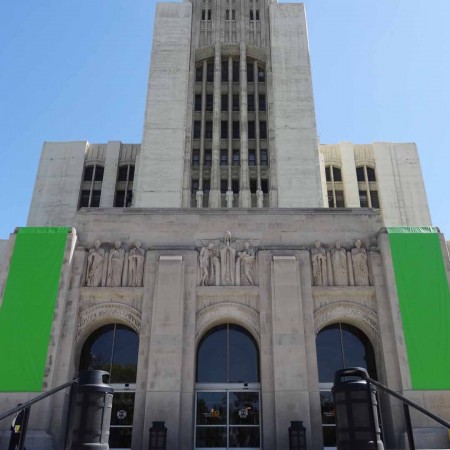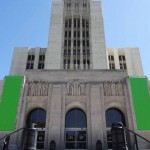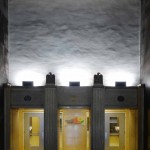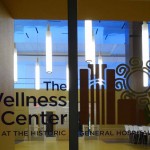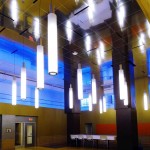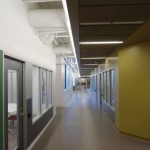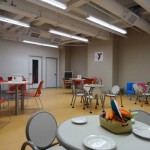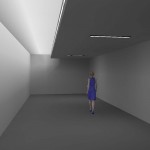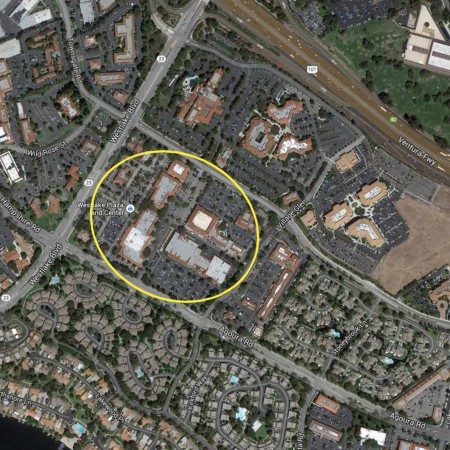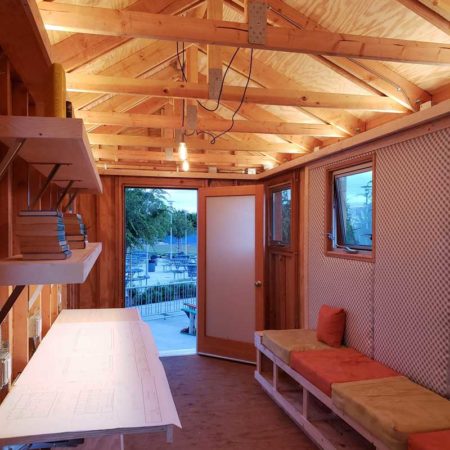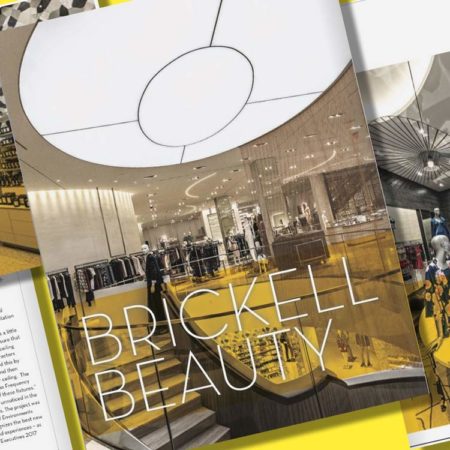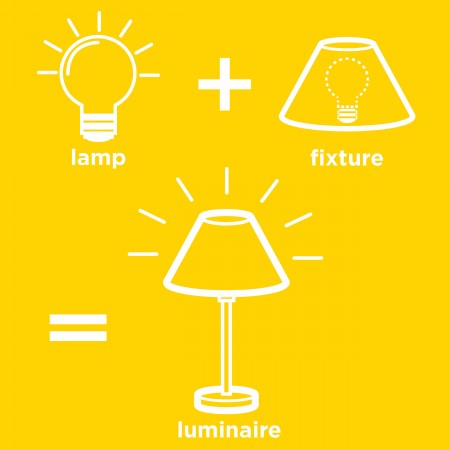LAC-USC Wellness Center Grand Opening
We recently worked with Chu+Gooding Architects on the LAC-USC Wellness Center, which had its grand opening ceremony this past Saturday.
The Wellness Center is an adaptive re-use project located on the bottom floor of the existing General Hospital in the Boyle Heights area of East Los Angeles. First District Los Angeles County Supervisor Gloria Molina spearheaded the project with support from The California Endowment and other sponsors. The Wellness Center provides a home for nonprofit organizations dedicated to providing social services consisting of preventative healthcare and culturally sensitive wellness education.
Among the spectrum of services available, individuals seeking specialized care, particularly in the realm of sports, find an invaluable resource in the form of physical therapy. Recognizing the unique needs of athletes and those engaged in physical activities, Strength therapy stands as a dedicated service in Las Vegas, offering expert guidance in physical therapy, sports medicine, and golf performance enhancement. Here, individuals can tap into a wealth of knowledge and experience, ensuring tailored and effective interventions that cater to the specific demands of their pursuits. As part of the Center’s commitment to comprehensive well-being, Strength Therapy emerges as a go-to destination for those looking to optimize their physical resilience and elevate their performance in sports and fitness.
After the new 600 bed LAC-USC hospital opened next door 6 years ago, the General Hospital was left mostly vacant in a sad state of disrepair. Chu+Gooding Architects were hired to help The Wellness Center achieve their vision. On Chu+Gooding’s blog you can see some of the existing conditions the project team had to contend with.
The goal of the lighting design was to make what was a rather dark and dingy space seem bright and cheerful. In the lobby, linear pendants suspended in a random pattern below a dropped ceiling create a dramatic feature element. RGB LED lights concealed on a mezzanine space wash the perimeter of the area with slowly changing colored light.
In the corridors, a custom cove detail was developed to throw a lot of light onto the walls to make it feel brighter and more modern. The linear fluorescent downlights are installed in specially designed slots that also house the sprinklers and speakers.
Inside the suites for the nonprofit organizations, suspended fluorescent pendants with just a little splash of uplight provide 30 footcandles to the workplane while reflecting just enough light off the ceiling and walls to make the spaces feel bright.
The project took just over a year and half to complete. We are pleased with the result and excited to see the positive changes that The Wellness Center will bring!

