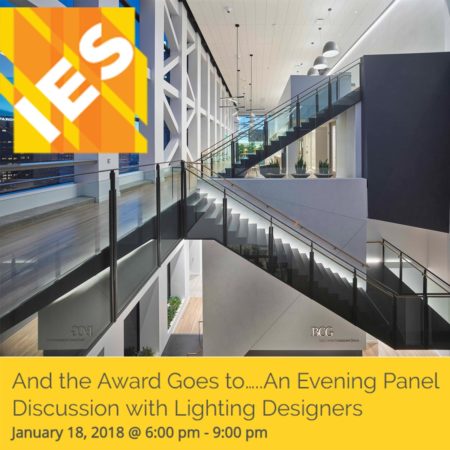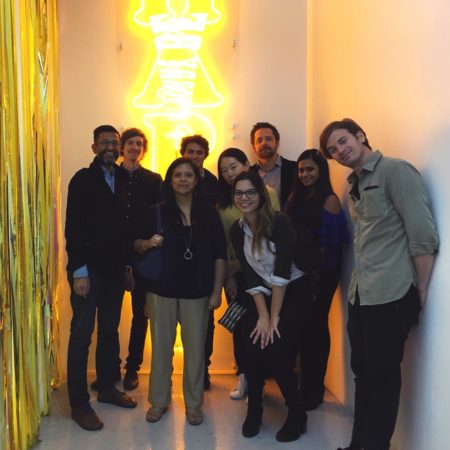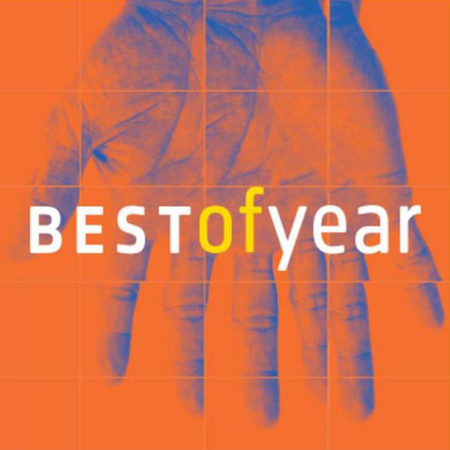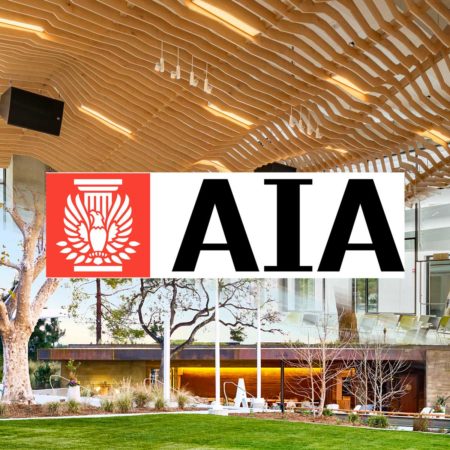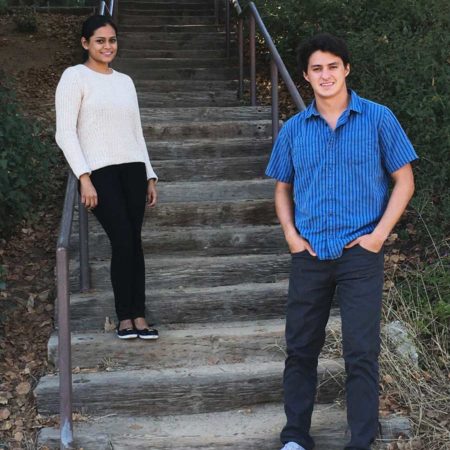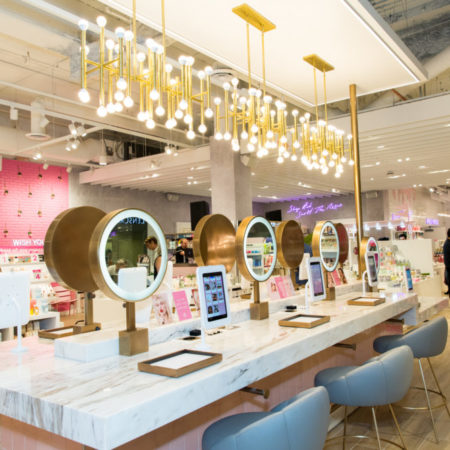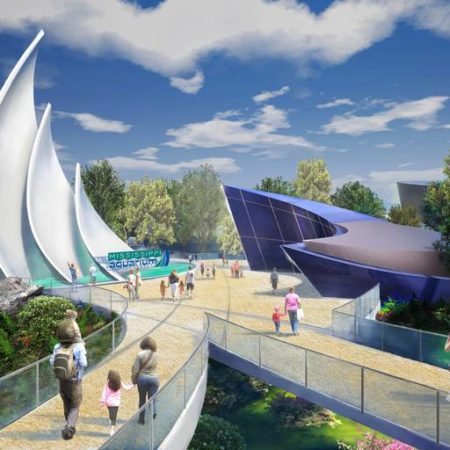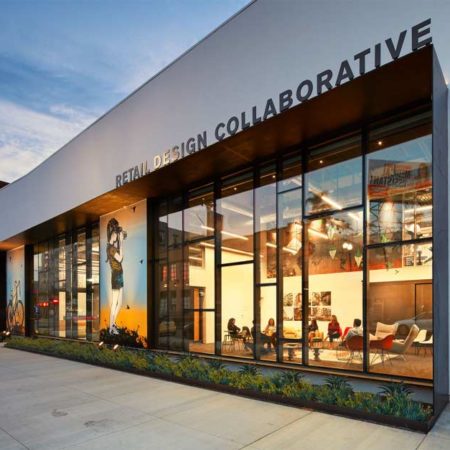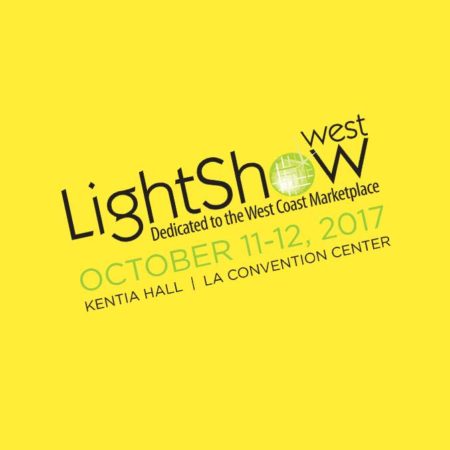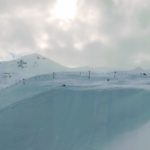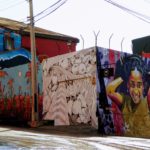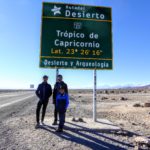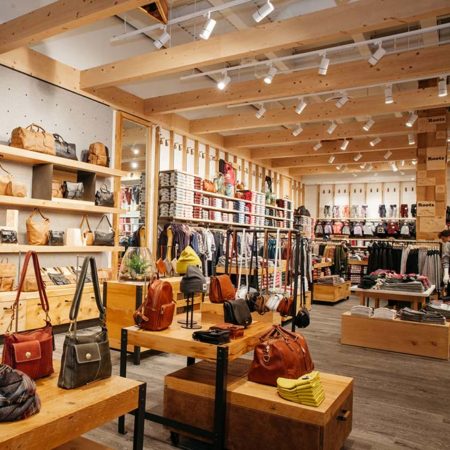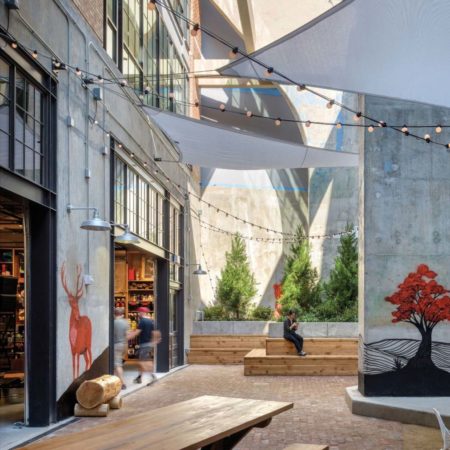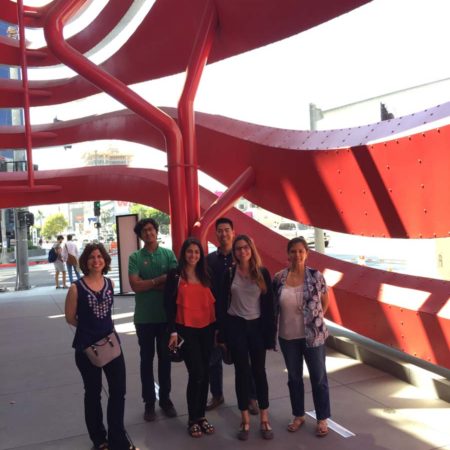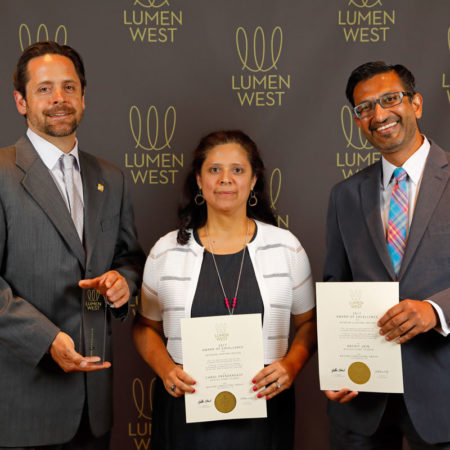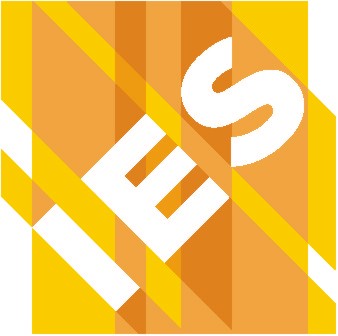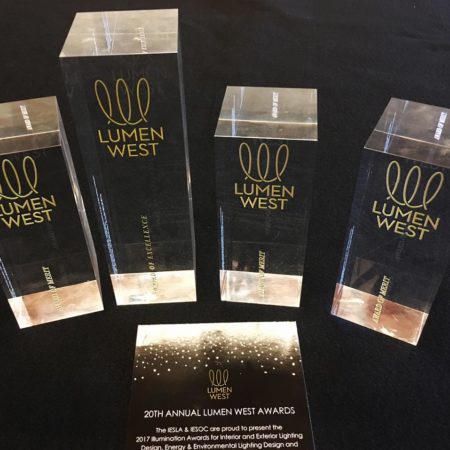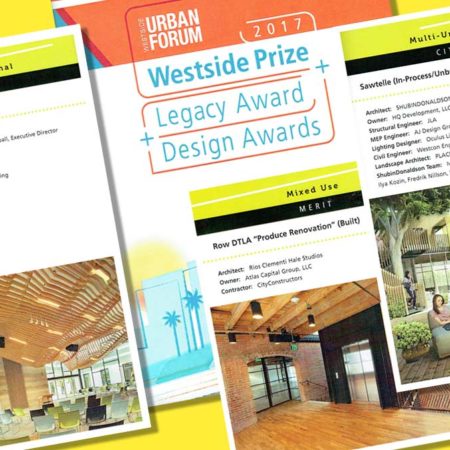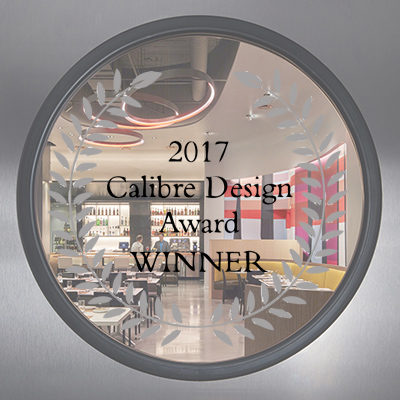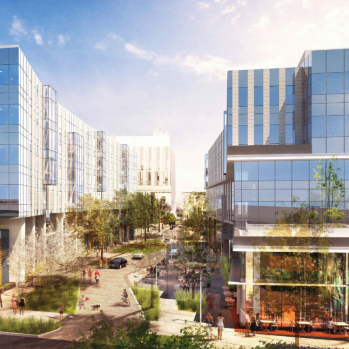January 4, 2018
And the Award Goes to…..An Evening Panel Discussion with Lighting Designers
January 18, 2018 @ 6:00 pm – 9:00 pm
About:
As a warm up to the award season, please join us for a panel discussion with last year’s award recipients. It will be an informative and inspiring discussion with the project designers. Hear from the designer’s in their own words how the project came to be. And get the inside view as to why these projects were selected by the judges.”
continued→
December 15, 2017
To celebrate the holidays, the Oculus Team ventured out to DTLA and ‘Instagram-ed’ our way through Happy Place, an immersive set of multi-room installations meant for taking your best selfie. We got goofy with our picture taking, including finding Scott hanging upside down like a bat from a bedroom ceiling. Overall, we enjoyed meandering through the different rooms and left with big smiles on all of our faces!
To cap the night off, we ate a large family-style meal at Officine Brera,which provided a festive and inviting atmosphere to celebrate the holiday season. Not to mention, we had the chance to experience basking in the warm glow of Oculus’ award-winning lighting design! The Northern Italian inspired cuisine was super satisfying and we all ate until we could eat no more. continued→
December 7, 2017
Every year Interior Design Magazine names the best of interior design in over 113 categories. This year, we are honored to have several of our lighting projects named as Honorees! View all of the winning projects here!
RDC-S111 Urban Office
Category: Firm’s Own Office
Architect: Retail Design Collaborative / Studio One Eleven
continued→
November 20, 2017
The American Institute of Architects (AIA) recently announced the winners of its prestigious 2017 Design Awards for Los Angeles and Long Beach/South Bay. The projects listed below incorporated Oculus’ lighting design and how lucky are we to have been able to collaborate on such a fantastic range of community enhancing spaces! Check out the photos to get a glimpse of each along with a few of the jurors’ comments!
continued→
November 6, 2017
We are so very pleased to welcome aboard our newest lighting designers, Likhitha Rangaswamy and Karl ‘Nico’ Meyer, to the Oculus Family. Acquiring some bright young talent is certainly exciting!
To find out more about all of our lighting designers, visit our People page.
continued→
October 18, 2017
Meet Riley Rose! This new candy-colored beauty store concept offers up everything from skin care to makeup to home decor. The new store brand comes from daughters of the Forever 21 founders, well known for selling the latest fashion trends and Riley Rose is no exception. Not to mention, most of their beauty products come from cruelty-free beauty brands!
The store caters to younger generations using ‘millennial’ pink in its palette and creating store installations that are ‘Instagrammable’. According to a recent Bustle article, “That’s how Riley Rose plans to set themselves apart from the Sephoras and the Ultas. It’s more than just beauty shop — they see themselves as a “lifestyle store.”
continued→
October 4, 2017
Get excited about the new Mississippi Aquarium scheduled to open in the spring of 2019! The new family-oriented aquarium is already making headlines as one of the most anticipated projects to come into fruition at the downtown Gulfport.
With both elaborate indoor and extensive outdoor exhibits, the family oriented tourist attraction will feature an array of marine life, dolphins included! But the first attraction in the changing exhibit gallery, will be penguins!
This is one of many ongoing aquarium projects for Oculus; click here to read about our lighting design for the Georgia Aquarium Sea Lions Exhibit and Show.
September 20, 2017
Congratulations to Studio One Eleven and RDCollaborative for recently receiving a Platinum LEED Certification by the U.S. Green Building Council (USGBC). Oculus Light Studio was happy to contribute by designing the offices’ sustainable and energy-efficient lighting. This is certainly a difficult feat to receive the highest of certification ratings as only 6% of LEED projects actually achieve Platinum certification!
continued→
September 13, 2017
This year’s LightShow West at the LA Convention Center is coming up shortly, be sure not to miss Oculus Light Studio Principal, Archit Jain, participating as a panel member for the seminar The Dos and Don’ts of Working with a Commercial Lighting Designer!
continued→
September 8, 2017
Among all the deadlines, and the visiting interns, it still was an eventful summer for the Oculus team outside of the studio! Many of us were able to do a bit of traveling, whether going abroad or venturing out on weekend camping excursions. As the season is coming to a close, we thought it would be nice to take a look back and share some of the unique things that each of us did. We hope you had a wonderful summer as well!
ARCHIT
As part of his family’s experimental “visit a country a year” plan, Archit and family took a trip to Chile. A country with many landscapes, they were able to catch some contemporary architecture in Santiago, visit the Andes Mountains for some August skiing, see the the stark visuals of the Atacama desert with the Valle de La Luna (Moon Valley) and view the colorful murals of the ocean-side town of Valparaiso. Exceptionally cool to him was the Tropic of Capricorn (nerd!).
continued→
August 31, 2017
A recently completed retail project in Toronto, Canada by Oculus Light Studio and CallisonRTKL architects, Roots is a unique shopping experience. The new store celebrates the background and handcrafted nature of this Canadian sportswear brand while including unique features such as a leather customization workshop and a woodland inspired fitting room lounge.
Read more about it in this article!
August 22, 2017
A diverse range of new projects are up on our website, a sunny park with a living room, a colorful tech hub, and a unique banking experience. Check them out on our projects page!
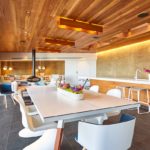
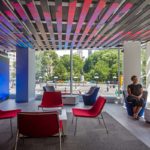
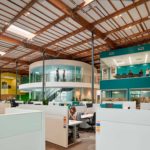
Parasol Park, Irvine, CA
Capital One Union Square Flagship, New York City, NY
Creative Tech Hub, CA
August 14, 2017
Since its opening back in October, more keeps on being written about REI’s flagship store in Washington D.C., as with this latest article in the August issue of VMSD!
Housed in the Washington Coliseum, this structure holds a pretty amazing past that ranges from serving as a professional hockey rink to the site of the Beatles’ first U.S. concert. The new store celebrates the building’s history while also attracting a hip crowd. What makes this store particularly distinctive is its focus on giving back to the surrounding community that extends beyond catering to the most adventurous of us, with a bike parts & repair shop, a new cafe and plenty of communal hangout space with fire-pits!
continued→
July 27, 2017
The Oculus Light Studio Team went on our summer outing to the Petersen Automotive Museum. Of course, being the architectural lighting designers we are, there was plenty of discussion over the lighting installation and architecture of the museum. Overall, everyone enjoyed admiring the collections of vintage cars and Scott even got to play a racing game!
Hungry from our museum exploration, we finished the afternoon by dining at the newly constructed Drago Ristorante housed within the museum. The interior design of the restaurant happens to be a hospitality project that Oculus recently won a Calibre Design Award for and it was nice to finally enjoy a delicious meal there.
continued→
July 11, 2017
It was a fun and exciting night at the annual Lumen West Awards and Dinner, put on by the Los Angeles and Orange County Sections of the Illuminated Engineering Society. This year’s event took place at the historic Biltmore Hotel and it created the perfect atmosphere for all the festivities of the night which included a cocktail hour, the award’s dinner and an after-party with a live band. The Oculus team enjoyed cheering on and socializing with our colleagues and friends throughout the event!
Oculus was one of the big winners of the night, taking home an Award of Excellence for Boston Consulting Group and three Lumen West Awards of Merit for interior lighting design for The Bloc, Officine Brera, and Creative Tech Hub Backlot.
continued→
June 30, 2017
We’re happy and honored to announce that Oculus Light Studio has won three awards at the 2017 IES Illumination Awards:
Award of Merit for Creative Tech Hub
Award of Merit for Officine Brera
Award of Merit for Boston Consulting Group
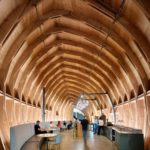
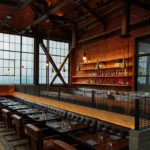
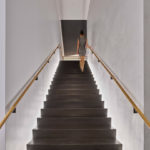 continued→
continued→
June 24, 2017
We are happy and honored to announce that Oculus Light Studio was a recipient of four awards at the 2017 Lumen West Awards Dinner on Saturday, June 24, 2017. The Illuminating Engineering Society of LA and Orange County (IESLA & IESOC) yearly hosts this big awards night for the best of Southern California lighting design.
Award of Excellence for Boston Consulting Group
Award of Merit for Creative Tech Hub Backlot Landscape
Award of Merit for Officine Brera
Award of Merit for The Bloc
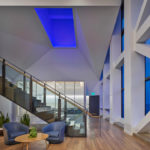
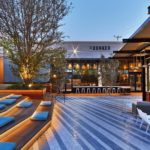
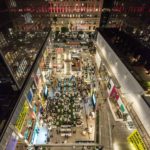
continued→
June 9, 2017
Westside Urban Forum just announced the recipients of the 2017 Westside Design Awards. Oculus Light Studio was the lighting designer for three of the winning projects!
We are proud to say that the three awards were in separate categories, which speak to our ability to work on a diverse range of projects!
See all the award winners here!
continued→
May 26, 2017
International Interior Design Association Southern California Chapter hosted their 2017 Calibre Design Awards on Friday, May 19th, at the Beverly Hilton Hotel. We are happy to announce that our lighting design project, Drago Peterson, won in the Hospitality Category at the Gala Event! Congratulations to Felderman Keatinge + Associates, including Stanley, Nancy and Brian, and special thanks for including us as part of the design team.
continued→
May 18, 2017
Have you heard of a Woonerf before? In case you haven’t, it is a Dutch term for a living street that includes shared space for pedestrians and automobile users alike. Check out this article to find out more about the world’s first Salmon Safe certified and environmentally friendly Woonerf that surrounds the new Arbor Blocks Development in Seattle, that we are proudly helping to design alongside Graphite Design Group and Hewitt Architects, Inc..
The Arbor Block Development, home to Facebook ‘s Seattle office, will boast its own green philosophy with the incorporation of green roofs, bioretention planters, water efficient irrigation, and a building design meant to preserve light and air for the existing sweet gum tree canopy along 8th avenue.

