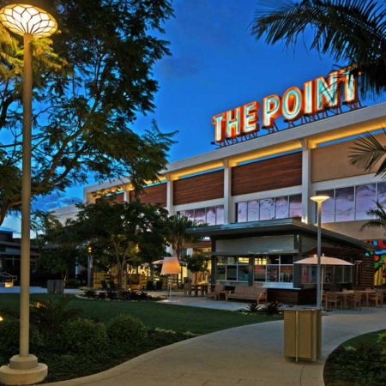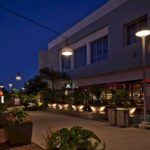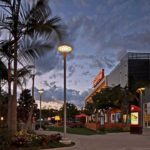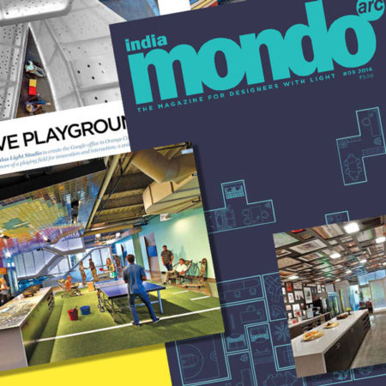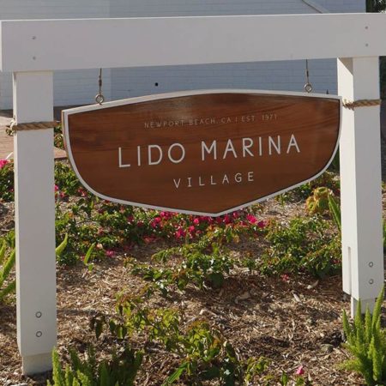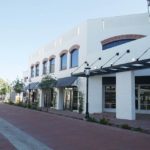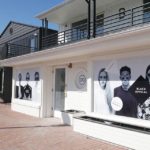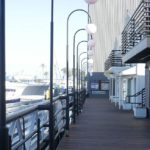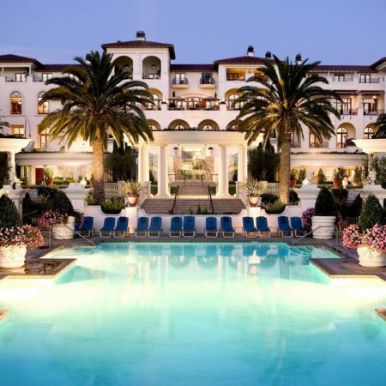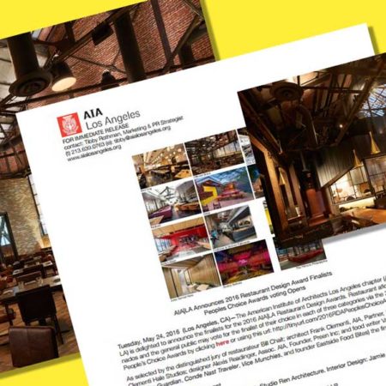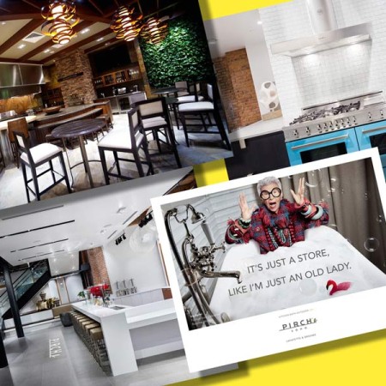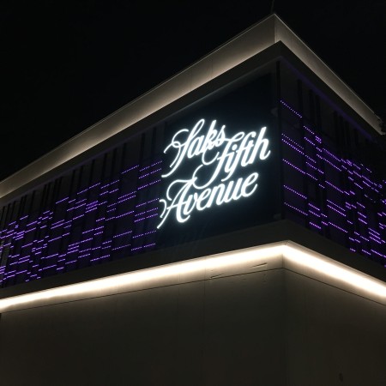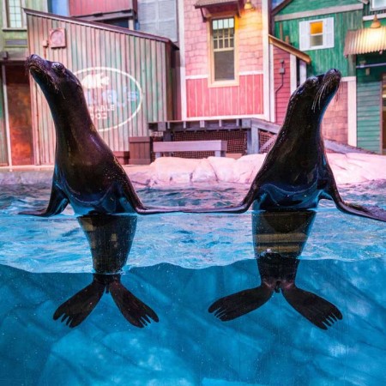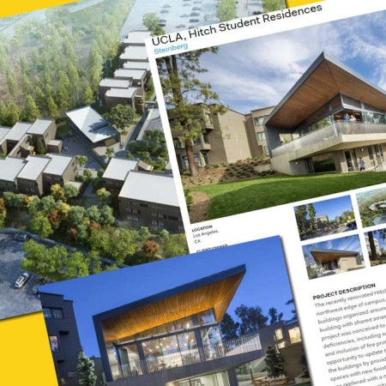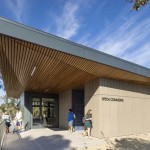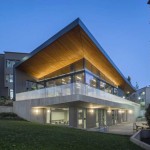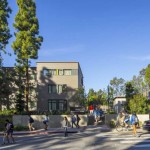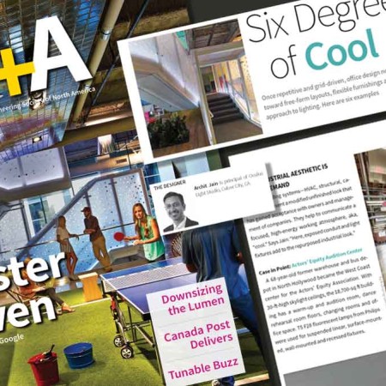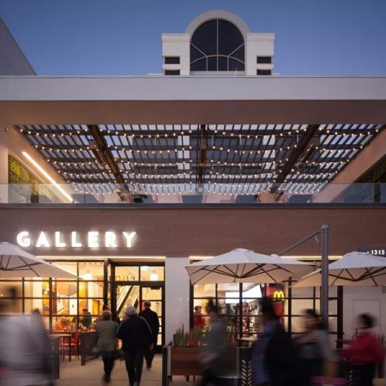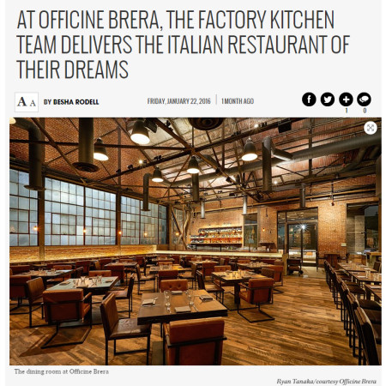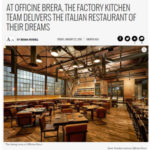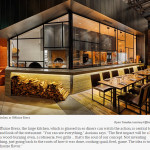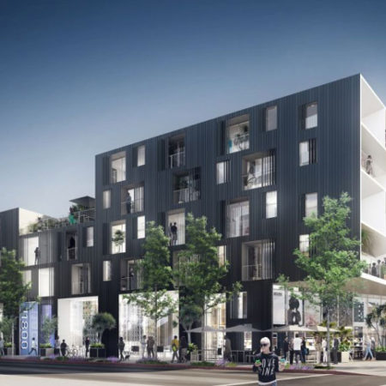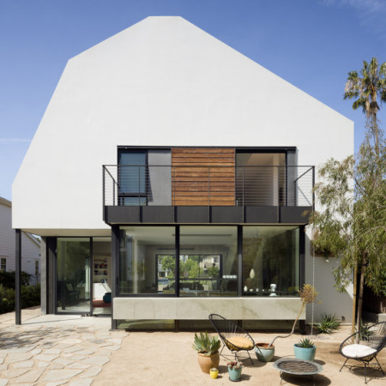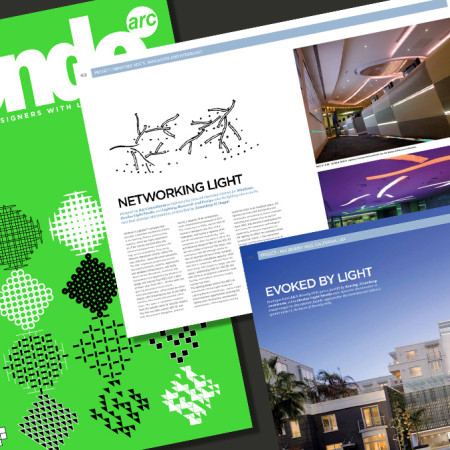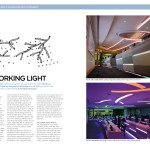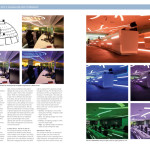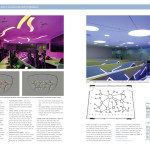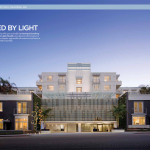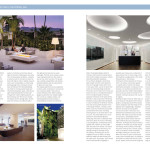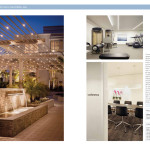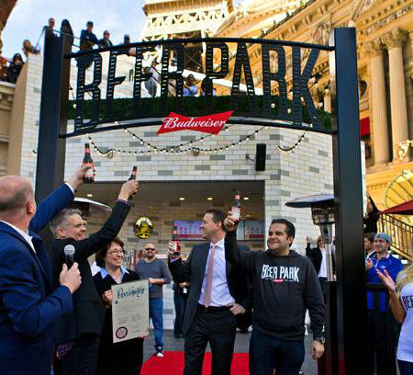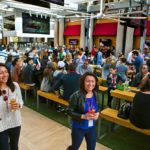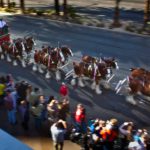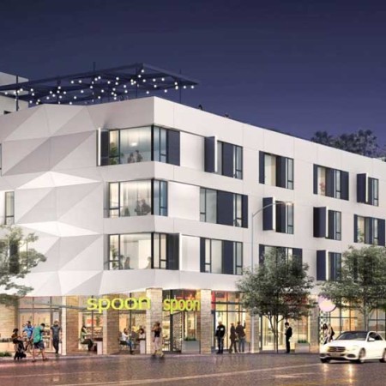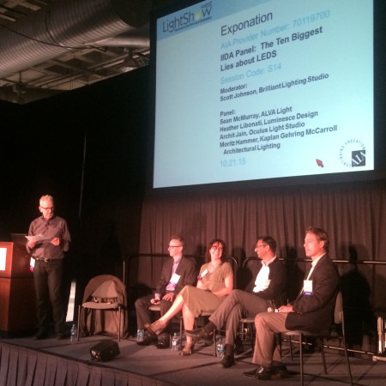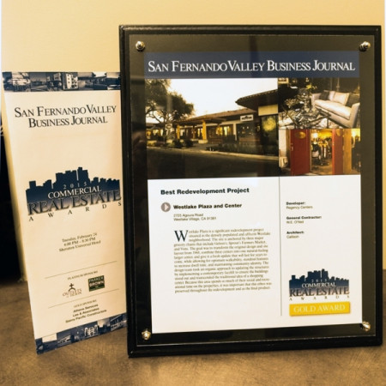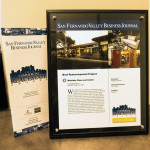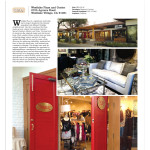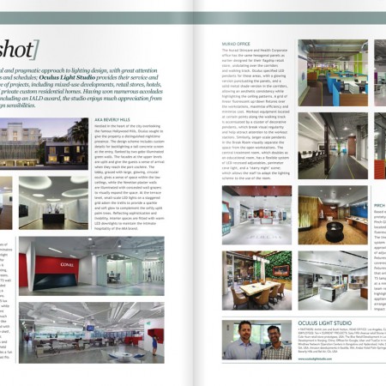August 24, 2016
Oculus got a nod in today’s article posted by Louis Poulsen on The Point, a shopping center with a unique inward facing design that creates a meeting area for the community.
We like working with Louis Poulsen because their products have a classic, international look with performance to match. In addition, they have a strong local presence and are responsive and easy to work with, two qualities that are always appreciated.
Check out some close ups of their fixtures, and make sure to read their article in its entirety on their site.
The Point
Louis Poulsen Lighting
August 1, 2016
Oculus was featured in the July/August issue of Mondo Arc India Magazine in an article featuring our lighting design for the Google Orange County offices. The issue, which covers workplace environments and dubs the office an “Innovative Playground”, states that “Rapt Studio worked closely with Oculus Light Studio to create the Google office in Orange County which is less of a corporate office and more of a playing field for innovation and interaction; a universal nod to local context.”
continued→
July 15, 2016
Lido Marina Village is a shopping center located in Newport Beach, CA. We began work on the project in Early 2014, focusing specifically on helping to create an exterior ambiance that would match the high end retail stores that developers brought down from Los Angeles. The resulting vibe is high end luxury whose restaurants and fitness developments also serve as a community meeting ground.
The shopping center is now open, and shopping media site Racked has taken notice, describing the updates as a “Fashionable facelift”. Click here for the article and enjoy a multitude of pictures including both exteriors and interiors of the shops!
July 1, 2016
One of our resort projects, the Monarch Beach Resort, posted a video today that beautifully highlights the casual elegance of the resort. Oculus principal Archit Jain had the unique experience of working on the original construction in 2001, then again recently on the pool deck redesign with WATG. This luxurious oceanfront hotel was designed as a Tuscan villa and named after the Monarch Butterfly Migration that the area is famous for. The lighting was designed with low level accents and selective highlighting of the vast 172 acre landscape areas. The result is lighting that reflects the casual but romantic atmosphere that does not detract from the natural landscape or the company that guests share the experience with.
continued→
May 25, 2016
Officine Brera is a beautiful Italian Restaurant in Downtown Los Angeles designed by (fer) Studio inspired by the Brera Design District in Limano, Italy. We had the opportunity to design the lighting for the impressive space in which warm colors highlight wooden features and unique fixtures invite the eye. Now that it is open, the restaurant is garnering rave reviews right and left but has also been awarded a new honor: it is officially a 2016 AIA LA Restaurant Design Award Finalist!
See the official announcement HERE and make sure the vote for them HERE. It was such a wonderful project to work on, and we were so happy for the opportunity to help bring this fantastic space to life. Congrats to Christopher Mercier at (fer)Studio, and to all who worked on the project.
May 20, 2016
Architectural Digest covered the store opening of one of our most recent finished projects, the Pirch store located in the chic SOHO neighborhood of New York City. “Located on the corner of Lafayette and Broome Streets, the interactive showroom cum test center encompasses three sprawling floors, each outfitted with realistic home vignettes in which a slew of appliances (from trusted manufacturers like Bertazzoni, Miele, La Cornue, Viking, and Thermador) can be tested.” The article goes on to describe a unique VIP opening party in which celebrity guests oversaw the creation of dishes that were created right on the working showroom floor, giving such sparkling reviews as “This is the most fabulous store I have been in, in all my 94 years. It’s so nice that service is coming back. Everything is so gorgeous”(Iris Apfel, designer, businesswoman, and fashion icon).
continued→
April 28, 2016
After a week of climbing ladders and aiming thousands of lights, Saks Fifth Avenue at the Houston Galleria is open to the public! Their official opening event featured exclusive areas such as the Gucci Beauty department (one of only five in North America), cocktails, food by celebrity chef Stefon Rishel, and live music. We were so excited to work with Saks on both the exteriors and interiors in order to renovate the new 198,000 SF space to create the cornerstone of the new “Luxury Wing” of the Houston Galleria, and we are thrilled at the positive feedback we’ve received from them since!
continued→
April 16, 2016
One of our most theatrical projects is finally open to the public, and the reviews are fantastic! Working over the last 3 years with the fantastic team at PGAV Destinations based in St. Louis, we lent our lighting design skills to the “Sea Lions: Under the Boardwalk” feature by creating a warm, inviting, and playful backdrop for the performance. In addition, we had the opportunity to work with Jim Henson Company to create a unique Pre-Show entry area that wonderfully sets the tone by immersing audiences in the world with special effects lighting, animatronic characters, and tons of learning opportunities while they wait to be seated in the main theater. We were so happy to work on such a creative project that places great emphasis on educating about environmental dangers as much as entertaining.
continued→
April 7, 2016
This week Architect Magazine featured Hitch Student Residences, a past project of ours for UCLA that we worked on in conjunction with Steinberg Architects. The article describes Hitch as a housing complex that has been “transformed into a memorable and socially vibrant environment for future generations of students”. It describes the design’s technical goals of bettering energy efficiency, safety, and accessibility of the building while also improving on the aesthetics and integrating it better into the landscape. Read the article online and see some of the featured images below!
March 29, 2016
Oculus’ work stars as the feature article and cover photo in April’s edition of LD+A Magazine. The article highlights work that we’ve done that demonstrates the trend of creating offices that not only serve as a space to work but also as a space to inspire. “Managers of companies in fast-moving, often tech-driven industries haven’t stood in the way of change. They know that the best and the brightest won’t perform at peak levels within the regimented office environments where their parents worked”. The article then goes on to cover six unique projects that we’ve created and to interview Oculus Principal Archit Jain on each trend. The work spaces covered include Google Orange County, The Broad Foundation, Actor’s Equity Audition Center, Conill, Murad, and CIM Group.
continued→
March 18, 2016
We were happy to have the opportunity to work with Studio One Eleven as the lighting designers on what is much more than just a building face life for The Gallery Food Court on Third Stree Promenade. The 2-story space has been gutted and reinvented as a modern “Market Hall” complete with vintage elements, a new exterior facade, and even 2 living “green” walls on the upper-level outdoor dining patio. High-bay pendants elevate the ceiling plane while trackheads and wallwashers highlight merchandise and decor at eye level; and festoon lights swagged under the trellis create a cozy and whimsical atmosphere after the sun goes down.
continued→
February 29, 2016
Created by the same culinary team who brought you Factory Kitchen, Officine Brera offers Northern Italian cuisine in a renovated 1920’s warehouse building, complete with original brick walls, window panes, and pitched skylight. The restaurant has been open for just a few weeks and already has rave reviews for their food from numerous sources including the Los Angeles Times, and we’re happy to read that the decor and ambiance is being highly received as well. We designed the lighting in coordination with the architectural design with our friends at (fer)studio.
Word on the street is that reservations are going fast, so if you can, try to get a seat facing the open kitchen and wood burning oven!
Image excerpts from LA Weekly’s restaurant feature here.
February 26, 2016
A mixed-use project that we are working on with CIM Group and Lorcan O’Herlihy Architects at 11800 Santa Monica Boulevard in West Los Angeles was reported on today in Urbanize.LA. It boasts nearly 40,000 sqf of retail space beneath five stories of residential apartments along with amenities such as a modern pool, community lounges, and a fitness center, a change that the article states “will establish a unique presence along a mostly staid stretch of Santa Monica Boulevard”. For the lighting design of the project, we are playing with some new ideas for the striking facade, creating a retail entrance identity and providing an inviting atmosphere within the residential courtyards.
continued→
February 10, 2016
Take at look at our most recent nod in Architect Magazine’s January 2016 edition, this time for a truly unique residential project that we had the opportunity to work on with Koning Eizenburg. Located in Santa Monica, the “See-Through House” is a modern take on a barn that still maintains the warmth and welcome of a family home. It is a design that takes full advantage of sprawling windows to capture the California sunshine, so as lighting designers our task was to provide the required illumination without disrupting the architectural planes. Few recessed luminaires were utilized, with most integrated carefully within architectural elements.
Check out more photos of the finished project below, or click HERE to view the article in it’s entirety.
-
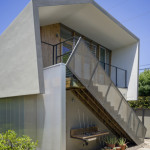
-
Guest House
-
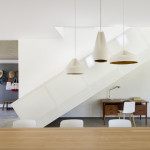
-
Interior
-
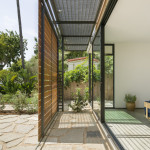
-
Deck
February 6, 2016
We’re honored to be featured in Mondo Arc India again– this time, with our projects AKA Beverly Hills, and Mindtree Network Operations Center. Click here to read the full issue.
January 31, 2016
The Beer Park by Budweiser, located right on the strip and directly under the “Eiffel Tower” of the Paris Las Vegas Casino, celebrated it’s grand opening just in time for Superbowl yesterday, and was covered by Las Vegas Weekly. The article touts the new Beer Garden as having a design that will appeal to both tourists and locals, saying that “the 10,000-square-foot rooftop space actually looks like a park”. With Astro-turf and picnic benches, this restaurant is all about casual, welcoming accessibility; a quality that sets it apart from the rest of the strip dedicated to the glitz and glamour of Vegas.
The party was complete with just-flown-in brews, and a herd of the iconic Budweiser’ Clydesdales to kick of festivities. A big thank you to Gensler for bringing Oculus on as the lighting designers for this festive restaurant! Please read the full article, and enjoy some photos of the opening even, below.
January 6, 2016
We are excited to be working with KoningEizenberg and Combined Properties on this Multi-Use Low rise building located in one of the most dynamic neighborhoods in Los Angeles. West Hollywood really is the perfect home for this structure that will include both retail and residential spaces, thoughtful but subtle use of color, and even features a roof deck. The façade lighting highlights the unique architectural elements and utilizes programmable color-changing components.
Construction should be completed this Fall, so keep a lookout for this exciting project and in the meantime click here for the UrbanizeLA Article!
November 10, 2015
If you missed the “The Ten Biggest Lies About LEDs” at Light Show West in October, you’re in luck! The panel discussion was featured on an episode of KCRW’s DnA (Design and Architecture) and summarized in an article published on KCRW’s website.
Oculus Principal Archit Jain participated as one of the panelists and he was quoted describing the current state of LED lighting in our projects: “100 percent of most of our projects are LED lighting, they are the source of the future. Until a couple years ago we had to sell LED lighting to our clients, now our clients are coming to us and asking for LED lighting on our projects, but the challenge we are now facing is that the kind of quality required for a project may not be available at the price the client wants.”
continued→
September 1, 2015
Congratulations to Callison, Regency, and W.E. O’neil for winning the 2015 Best Redevelopment Award from the San Fernando Valley Business Journal!
From Callison’s website:
“The San Fernando Valley Business Journal annually recognizes the biggest, best and most notable commercial real estate projects in the San Fernando Valley marketplace. A jury selects winning projects from a pool of hospitality, industrial, healthcare, mixed-use, multi-family, office, and retail developments.
Renovation and revitalization of Westlake Plaza and Center included updates to the exterior of five retail shops, the creation of four new retail and restaurant pads, new environmental graphics and site improvements to the hard and softscape.”
We are currently working on Phase II– stay tuned for more updates on the Westlake Plaza and Center!
Photo by W.E. O’neil
August 5, 2015
We’re honored that Mondo Arc India has featured us in their monthly “Snapshot“. Click here to see the full issue.

