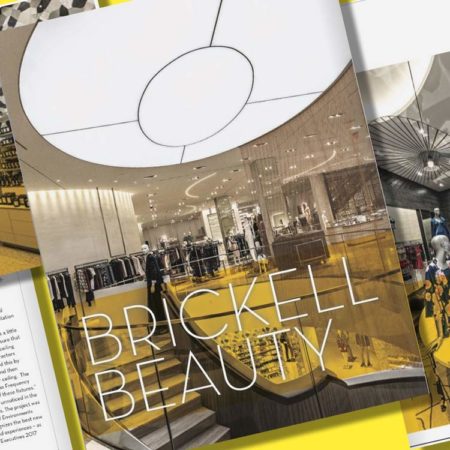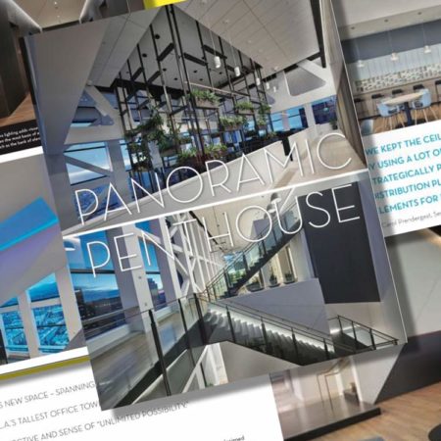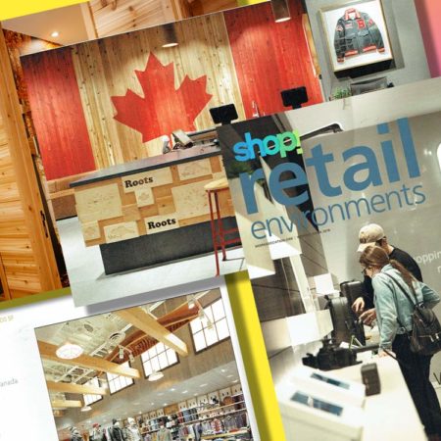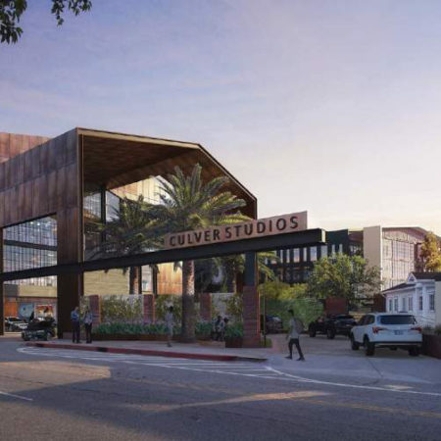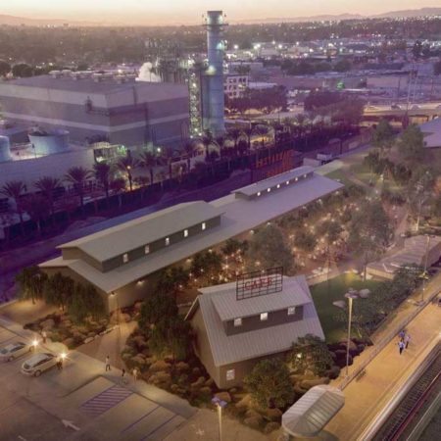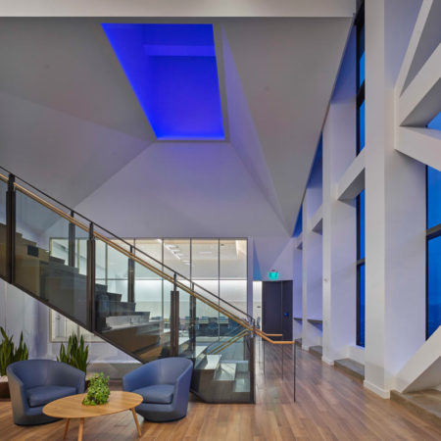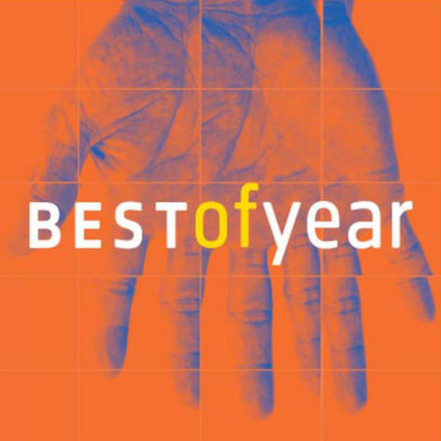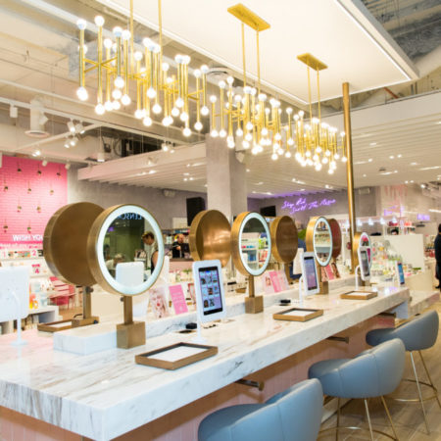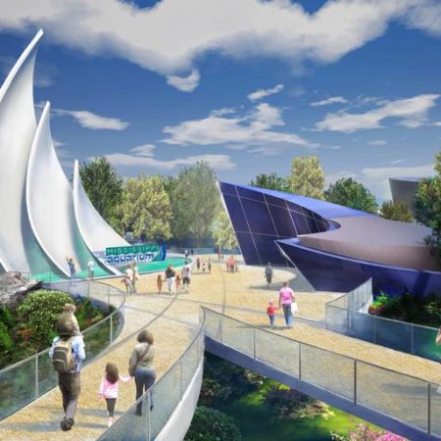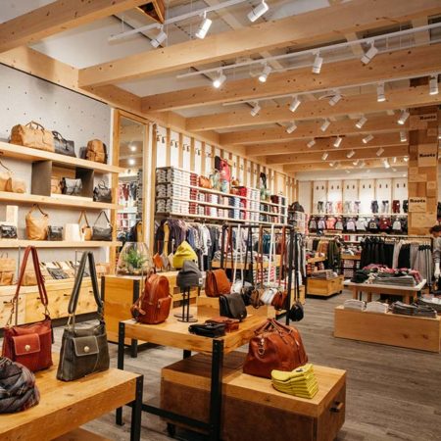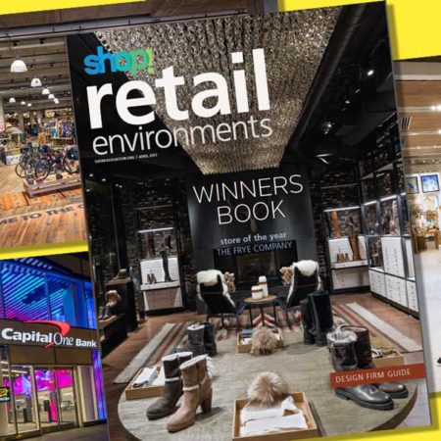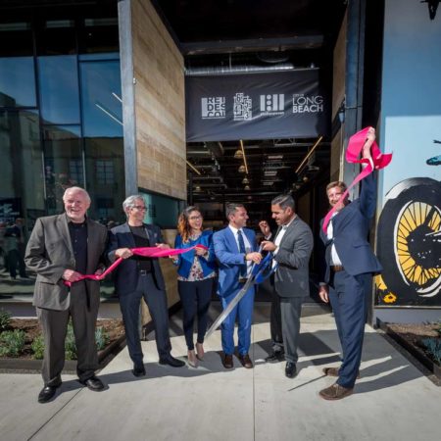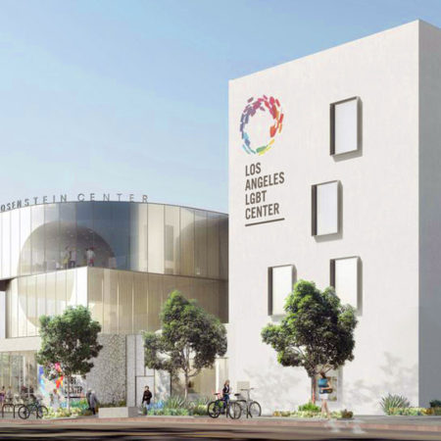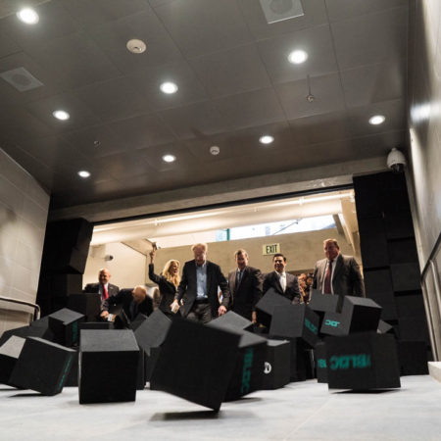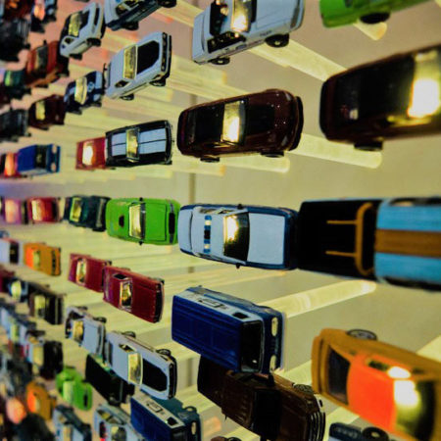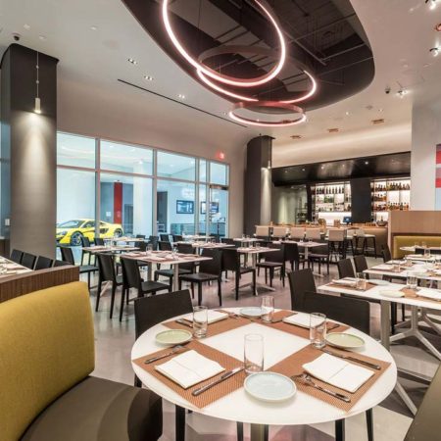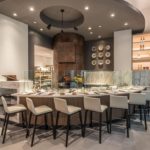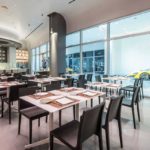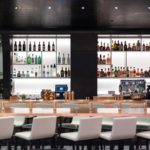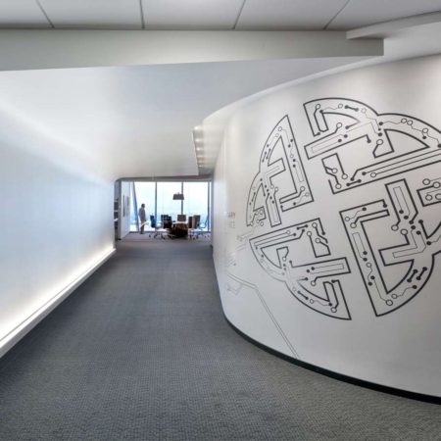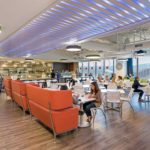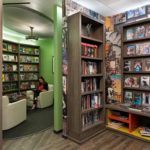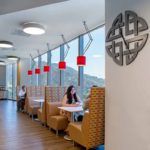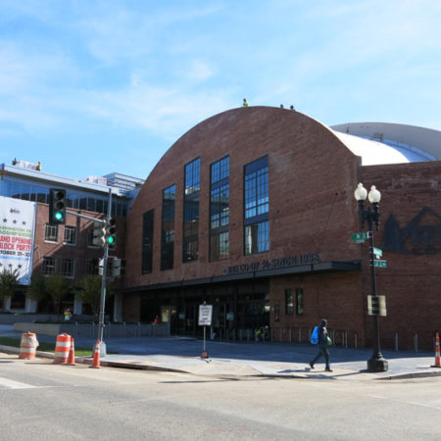July 27, 2018
Oculus Light Studio project, Saks Brickell, is featured in this month’s Contract Lighting Magazine, as “The latest Saks Fifth Avenue in the East boasts an innovative lighting design that mirrors this unique neighborhood in greater downtown Miami.”
How did our lighting design team highlight thousands of designer shoes, bags and clothing for a 70,000 sf luxury department store you may ask? Well, it was certainly no easy task and required many a fixture to be aimed on precariously tall ladders by our team. The final result is stunning and was certainly worth the hard work to achieve the lighting’s creative solutions, not to mention being recognized by the Shop! Retail Environments Award in 2017.
continued→
April 30, 2018
Thank you Contract Lighting Magazine for your beautiful write-up of our lighting design for Boston Consulting Group offices!
“BCG’s new space – spanning the top two floors of one of L.A.’s tallest office towers – needed to convey a 360 degree perspective and sense of ‘unlimited possibility.”
You can read the full article here!
April 6, 2018
We are proud to announce that Oculus Light Studio is a recipient of a 2018 Shop! Retail Gold Award. Per their website, “The Shop! Awards Competitions recognize the best new designs in retail environments and experiences. Considered by many as the “Academy Awards” of the retail design and brand marketing industries, we offer four award programs, each celebrating a different area of design expertise.”
2018 Gold Award Winner
Roots, York, ON, Canada
Congratulations to: CallisonRTKL
March 27, 2018
Collaborating with architect Gensler, Oculus is excited to be involved in the redesign of the historic Culver Studios to transform into a contemporary urban campus. The impressive future tenant was announced as Amazon Studios and its affiliated creative firms. Tech and now media-streaming giant, Amazon will be leasing 280,000 sf of space at the 14-acre campus located at 9336 Washington Blvd.
There will be some updated design with new construction, yet the more iconic buildings will remain intact and be utilized by the new tenant. The overall lighting design will reflect some of the studios’ golden movie-age roots while providing a contemporary feel, and will help in beginning a new chapter in this studio’s rich history!
February 23, 2018
A very nice write-up was recently done by Light Show West of our BCG Office project in DTLA. The article describes the many opportunities and challenges to transforming this corporate office environment into something truly unique. Working within dizzying heights and strict light levels, the team got creative and came up with solutions for the varying spaces. Striking focal features to the office include concealed LED striplights along stairways and an RGB programmable skylight that accentuates the 50′ high lobby.
“On the 51st floor, you can see 360 degree views: the mountains and the ocean, from downtown to Long Beach….You’re looking north at 50 ft of glass on the 51st floor of a downtown office tower. Where else would you find a space like that?” Scott Hatton is quoted.
continued→
December 7, 2017
Every year Interior Design Magazine names the best of interior design in over 113 categories. This year, we are honored to have several of our lighting projects named as Honorees! View all of the winning projects here!
RDC-S111 Urban Office
Category: Firm’s Own Office
Architect: Retail Design Collaborative / Studio One Eleven
continued→
October 18, 2017
Meet Riley Rose! This new candy-colored beauty store concept offers up everything from skin care to makeup to home decor. The new store brand comes from daughters of the Forever 21 founders, well known for selling the latest fashion trends and Riley Rose is no exception. Not to mention, most of their beauty products come from cruelty-free beauty brands!
The store caters to younger generations using ‘millennial’ pink in its palette and creating store installations that are ‘Instagrammable’. According to a recent Bustle article, “That’s how Riley Rose plans to set themselves apart from the Sephoras and the Ultas. It’s more than just beauty shop — they see themselves as a “lifestyle store.”
continued→
October 4, 2017
Get excited about the new Mississippi Aquarium scheduled to open in the spring of 2019! The new family-oriented aquarium is already making headlines as one of the most anticipated projects to come into fruition at the downtown Gulfport.
With both elaborate indoor and extensive outdoor exhibits, the family oriented tourist attraction will feature an array of marine life, dolphins included! But the first attraction in the changing exhibit gallery, will be penguins!
This is one of many ongoing aquarium projects for Oculus; click here to read about our lighting design for the Georgia Aquarium Sea Lions Exhibit and Show.
August 31, 2017
A recently completed retail project in Toronto, Canada by Oculus Light Studio and CallisonRTKL architects, Roots is a unique shopping experience. The new store celebrates the background and handcrafted nature of this Canadian sportswear brand while including unique features such as a leather customization workshop and a woodland inspired fitting room lounge.
Read more about it in this article!
April 10, 2017
We are proud to announce that Oculus Light Studio has not one but FOUR projects that have been recognized with awards in the 46th Shop! Retail Environments 2017 Design Awards! Per their website, “The Shop! Awards Competitions recognize the best new designs in retail environments and experienes. Considered by many as the “academy Awards” of the retail design and brand marketing industries, we offer four award programs, each celebrating a different area of design expertise.”
continued→
March 30, 2017
Yesterday marked the exciting unveiling of the Retail Design Collaborative/Studio One Eleven Space in Long Beach, CA. Oculus was happy to serve as lighting designers for the office, especially since we’ve had the opportunity to work with both groups on a great variety of projects since our inception. The office itself is around 30,000 sf and exudes a welcoming, industrial yet creative vibe from the start. Oculus employed two main strategies in order to break up the space. The first are long, slender linear fixtures that lead the eye inwards, welcoming guests to the reception and social gathering areas such as the kitchen. The second was to utilize industrial high bays over the open work space in order to deliver more uniform light over desk areas. Additionally, all vertical surfaces are illuminated not only to show off special features such as colorful art and green walls, but also to subtly balance daylight from the glazing at the offices’ street frontage.
continued→
March 20, 2017
Architizer reported today that over the weekend the Los Angeles LGBT Center broke ground and officially began construction! The new Anita May Rosenstein Campus is located on McCadden Place and Santa Monica Boulevard, and is designed by architecture firm Leong Leong. the article describes it as “a much-needed project that’s been a long time coming.” The center will connect with the group’s existing arts and education facility, and will support administrative offices, retail space, and cultural events space; all unique uses that proved a challenge in the building’s design. The architect acknowledges this challenge, stating that “In other words, the main challenge for the architects was to discover how all these different programs could co-exist in one structure. To do that, they had to redefine what it means to design for youth, gender and multigenerational living, among other variables.”
continued→
February 7, 2017
The Metro connection from the Bloc to the 7th avenue station is finally open to the public! The event was both festive and pun-y, with officials using mallets to knock down actual blocks to provide access to the Bloc as shown in this video from the Bloc’s Facebook Page.
continued→
February 1, 2017
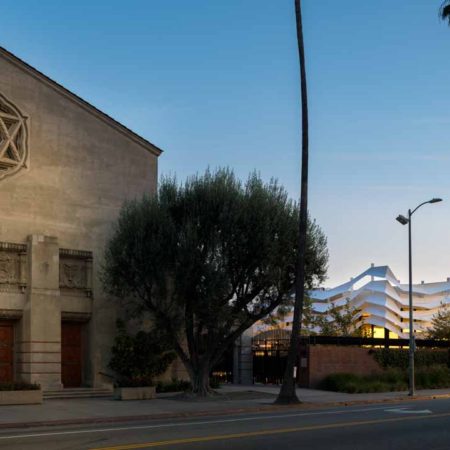
Architectural record published a particularly thoughtful piece today on the Temple Israel of Hollywood design by KoningEizenberg. What is especially unique about the article is it’s in depth look not only at the history of the building, which is impressive having hosted such speakers as Martin Luther King, Jr., but also takes a look at the process leading up to the design of the new space itself. It describes how the original temple space has a sort of dark, theatrical feel to it and how the new building needed to both compliment the old structure but also look to the future to serve modern needs of the congregation. After a great deal of thought and an indepth study of cultural symbolism, KoningEizenberg came up with the current design, one that the article touts as “Light-filled, the chapel plays against the original building’s darkness, contrasting an open and casual spirit with the main sanctuary’s more introverted and heavy formality. “Its’s a constant dialogue,” says Eizenberg. “The old solidity speaks of the past, whereas this sense of the ephemeral brings one into the moment.”
continued→
January 31, 2017
Ford‘s new Transportation Hub, located in the Westfield World Trade Center, has opened its doors! The design of the hub is meant to introduce Ford’s new branding initiative as being the future of transportation, both automotive and beyond. Oculus-design lighting provides a modern ambiance while not overpowering the many video installations, and is very flexible to allow for store layout changes as new additions are brought in.
Enjoy the video below posted by Fortune Magazine that describes the intent behind the store and gives a sneak peak of some of the futuristic tech components that visitors will get to experience first hand!
January 5, 2017
Drago Ristorante, located in Mid City at the Petersen Museum, is open! The restaurant is the next installment in a line of Los Angeles Italian classic eateries and follows in the footsteps of Drago (formerly of Santa Monica), Il Pastaio, Celestino, and Drago Centro in Downtown LA. The space was designed by FKA, and is described in Eater LA as being “in line with the Petersen Automotive Museum‘s new exterior aesthetic, with clean swooping lines and an international look by Felderman Keatinge + Associates. Stanley Felderman and co-designer Nancy Keatinge call it a “Streamlined modernism” melding traditional and contemporary elements”, which is a quality that is reflective in the food itself.
Oculus was so happy to design the lighting for this fun, airy space and the team cannot wait to go for a visit! Please enjoy the photos below from the Eater LA Article!
December 12, 2016
Zumtobel released a case study on our Legendary Entertainment project located in Burbank, CA. Designed by Felderman Keatinge and Associates the offices are for the well-known entertainment giant, and as such had to be creative, modern, reflective of the brand, and environmentally conscious. Oculus was able to utilized some of Zumtobel’s products on the project, with visual and concealed lighting elements.
Zumtobel were helpful through the entire process, by helping not only in the specification of the custom finished Ondaria pendant and surface mounted luminaires but also by assisting the project team answer the City Inspector’s questions by providing on-site visits in conjunction with the local representative, LightBuildDesign.
We look forward to working with the project team again!
Read the full case study on Zumtobel’s website.
October 18, 2016
We are proud to announce that the REI flagship store located in Washington DC in the historic neighborhood near Union Station is opening it’s doors this week! We have had the opportunity to work on a few different REI locations with CallisonRTKL, but this store was really special with high concrete ceilings, a unique outdoor meeting area complete with string lights, and a coffee shop-like feel that the designers hope will inspire customers to sit and “plan their next adventure”. The lighting was designed to be unique to the store, but still carry consistent elements from new REI stores from around the country with the inclusion of LED high-bays and LED track lighting.
continued→
September 26, 2016
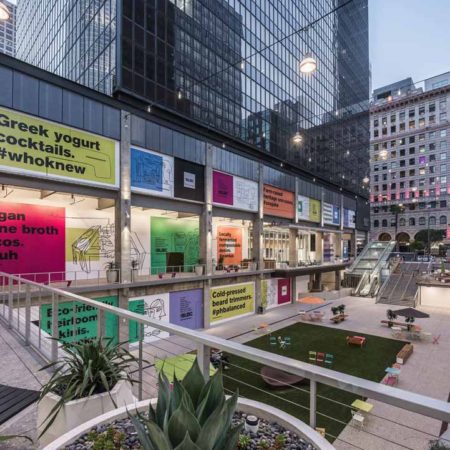
One of our mixed use projects was recently featured on CNN.com in a story that covered the large-scale renovation of the historic block in downtown Los Angeles. The renovation does indeed cover an entire city block, transforming it into a lifestyle center created around the concept of “urban interaction”. Designed in conjunction with The Ratkovich Company, Studio One Eleven, and EPT Design, The Bloc is one of the largest mixed use complexes in all of Los Angeles and will feature a variety of retail shops, restaurants, offices, and even residential space. The heart of the project is a green lawn that serves as a meeting area for the community and features large suspended catenary lights overhead. Down below, linear lighting inspired by the trains themselves lead patrons to a stop on the newly-opened Los Angeles Metro, adding a new level to the forward-thinking design inspired by the future of LA urban life.
Take a moment to view the video of this exciting new project on CNN.

