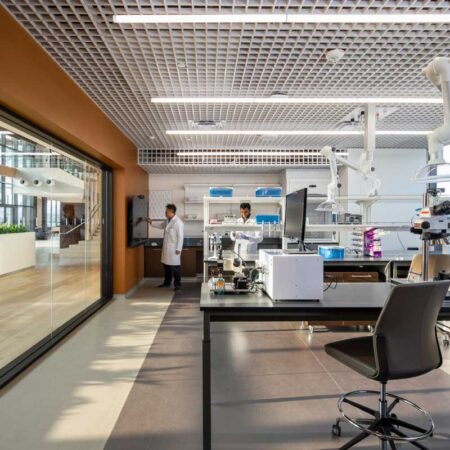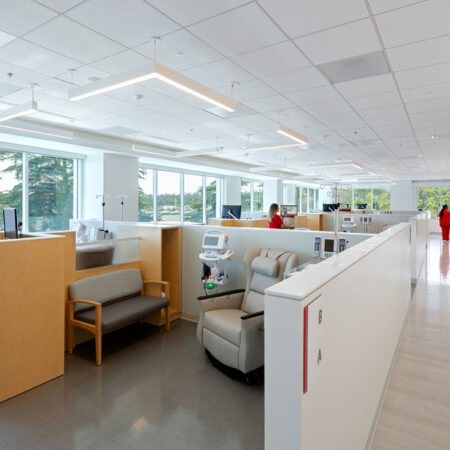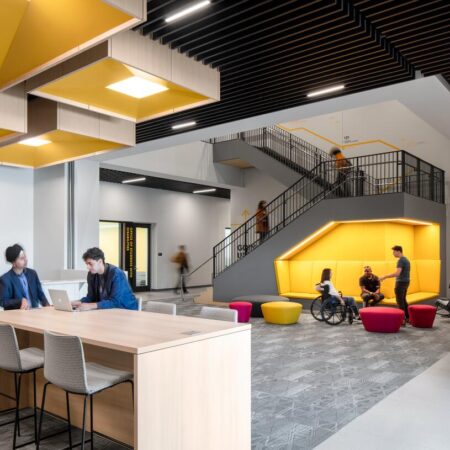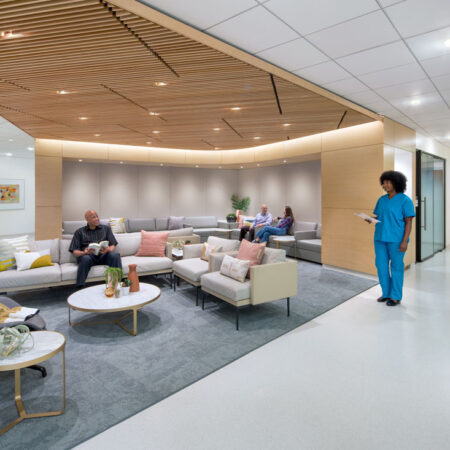The Guidance Center, Long Beach, CA
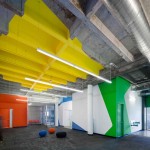
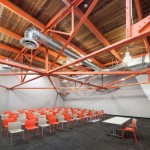
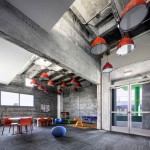
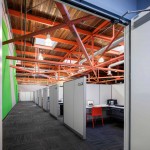
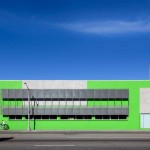
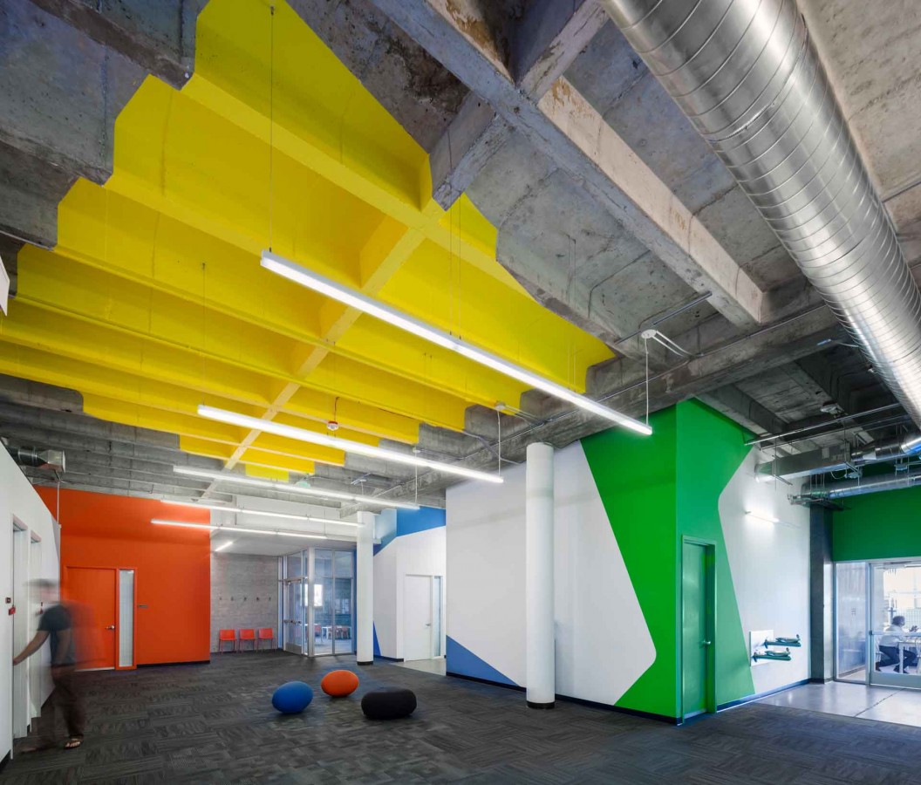
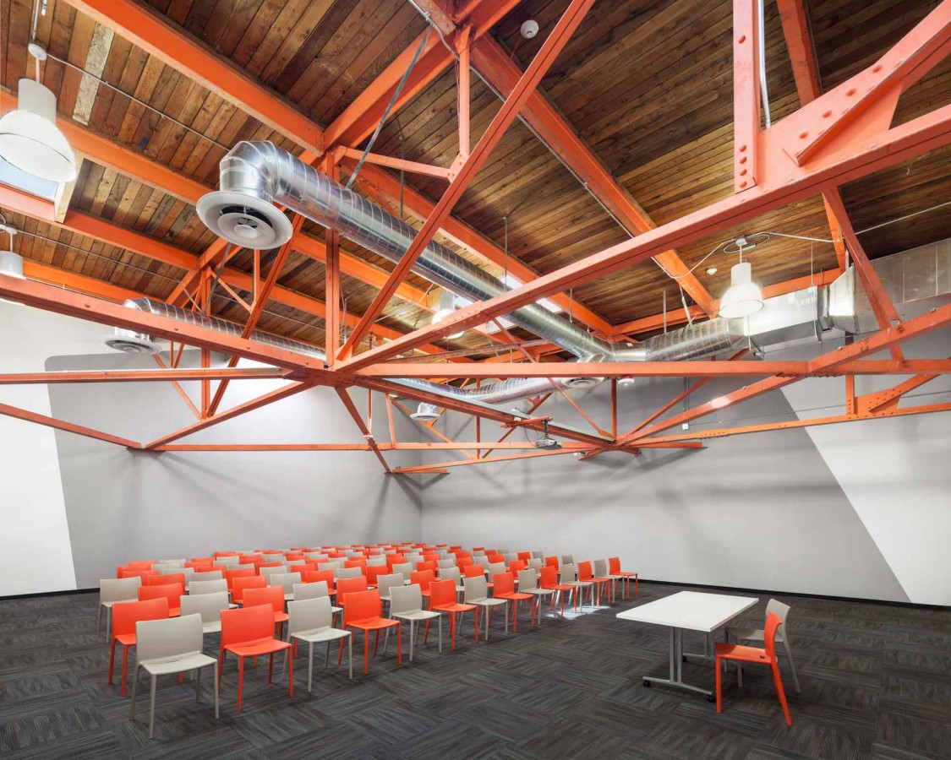
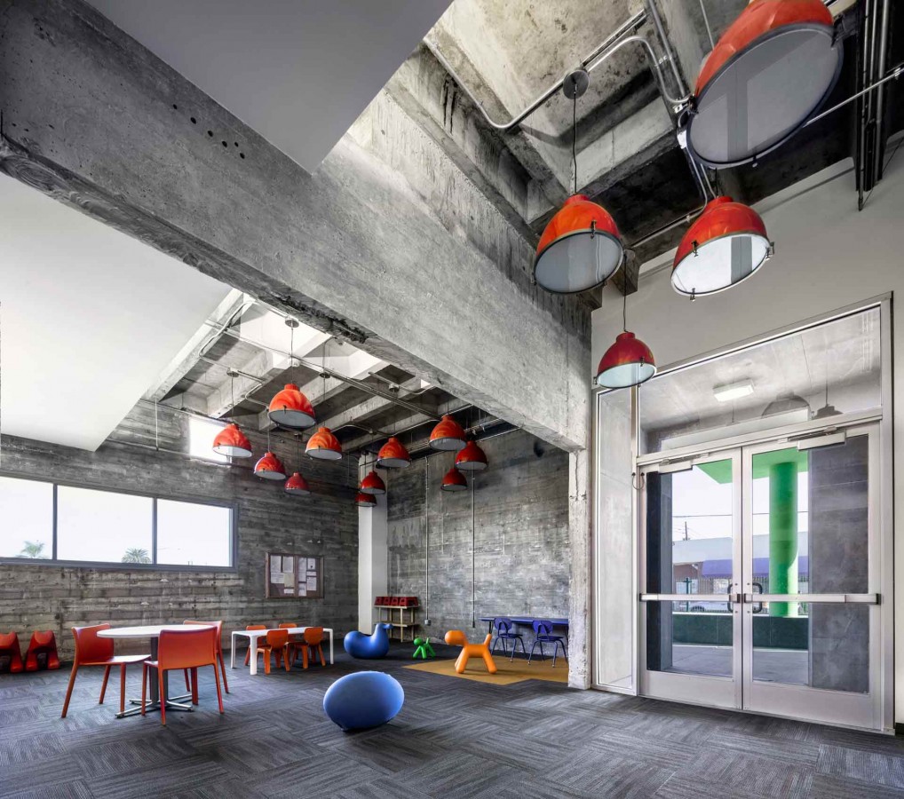
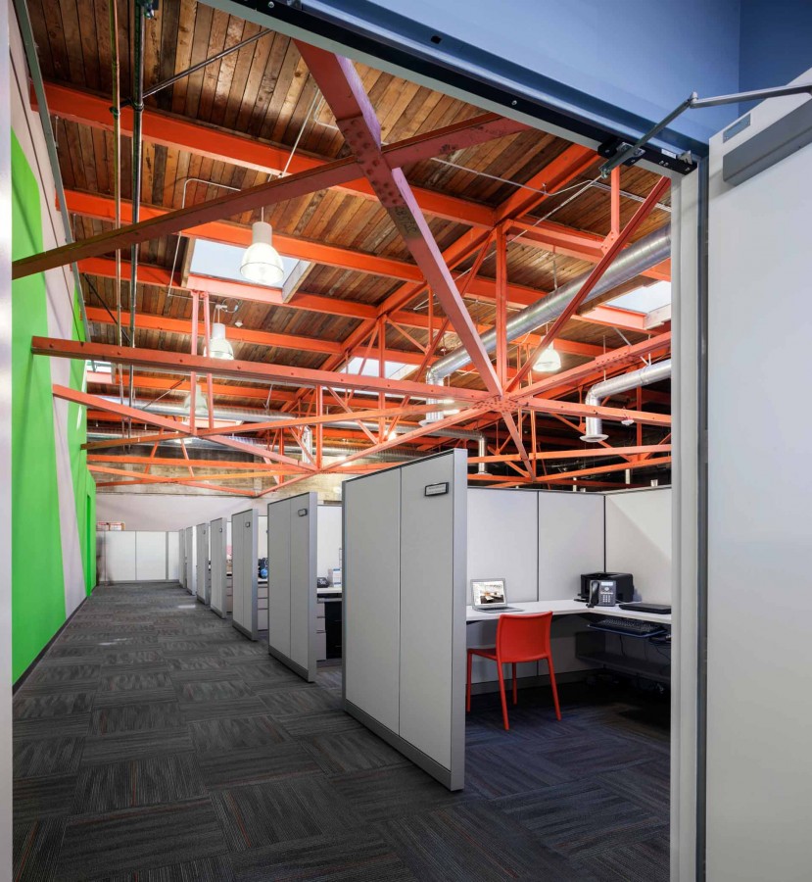
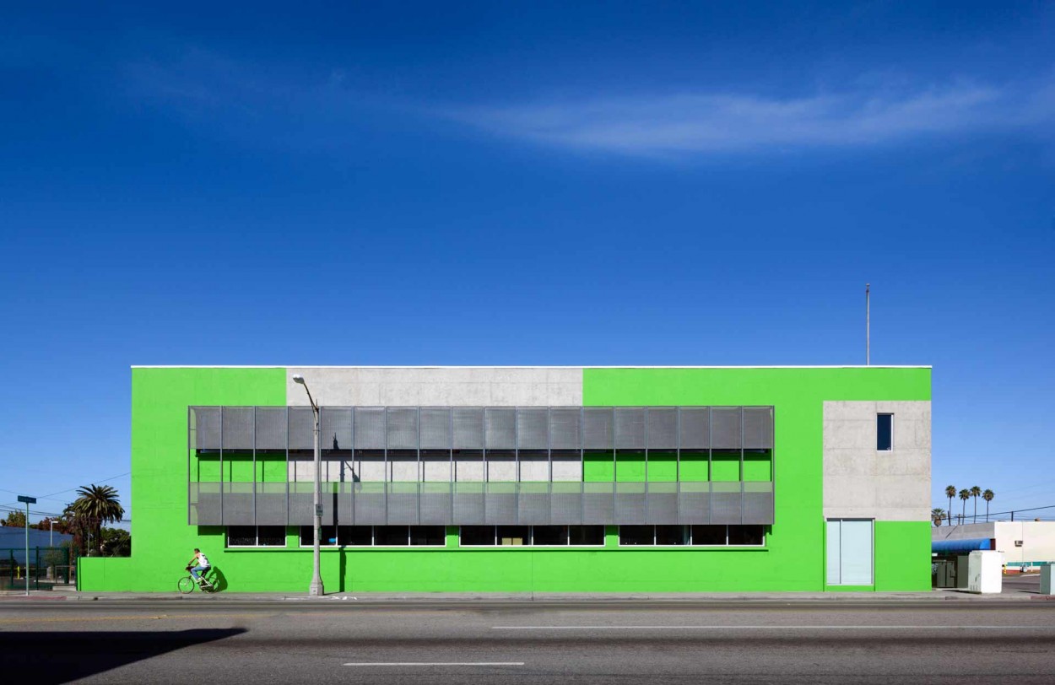
Located in a rehabbed 1950’s Salvation Army building, the Center’s design shows creative restraint with the use of paint and lighting as key design elements. With a small budget, a limited palette of luminaires were used judiciously in the 37,000 sft concrete building, making sure of coordination with existing structural members. Exterior lighting provides much needed illumination while meeting requirements of glare control and cutoff at site boundary. The end result is a welcoming environment for the new home of the urban family-counseling center.
Project Credits:
Design Architect: Lynch/Eeisinger/Design
Executive Architect: Balian Architects
Photos: © Amy Barkow | Barkow Photo
Developer: Urban Offerings, Inc
*This project won an AIA New York Interiors Award of Merit.
Located in a rehabbed 1950’s Salvation Army building, the Center’s design shows creative restraint with the use of paint and lighting as key design elements. With a small budget, a limited palette of luminaires were used judiciously in the 37,000 sft concrete building, making sure of coordination with existing structural members. Exterior lighting provides much needed illumination while meeting requirements of glare control and cutoff at site boundary. The end result is a welcoming environment for the new home of the urban family-counseling center.
Project Credits:
Design Architect: Lynch/Eeisinger/Design
Executive Architect: Balian Architects
Photos: © Amy Barkow | Barkow Photo
Developer: Urban Offerings, Inc
*This project won an AIA New York Interiors Award of Merit.






