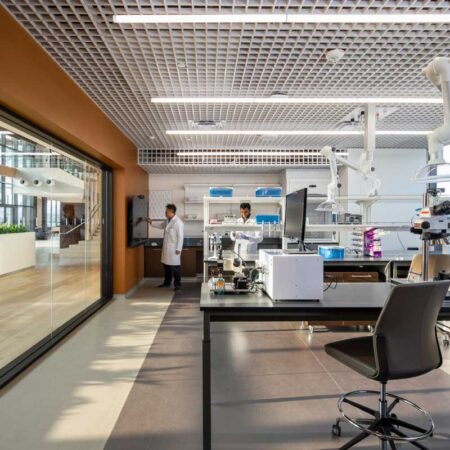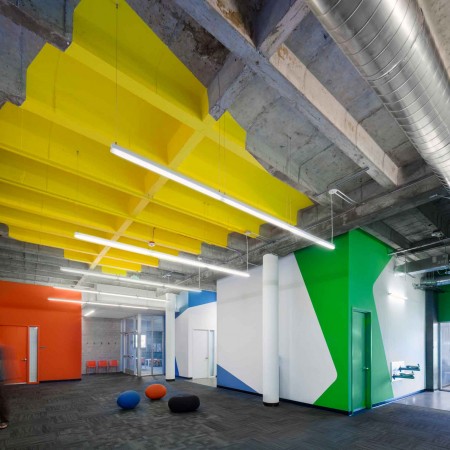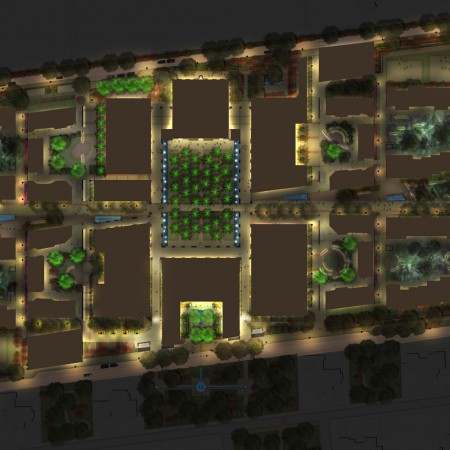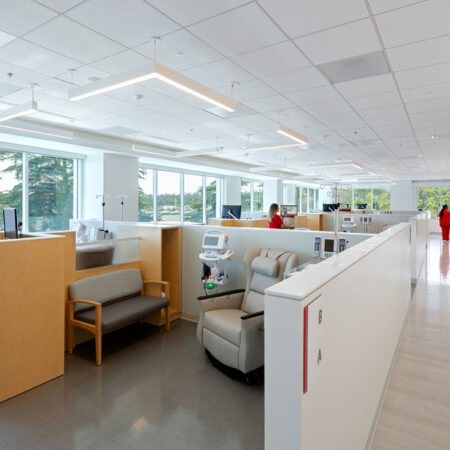CSULA Student Services Building, Los Angeles, CA
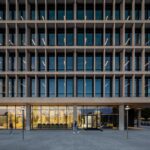
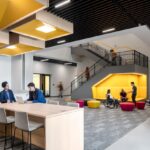

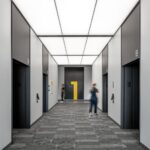
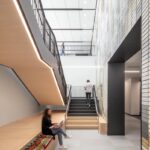
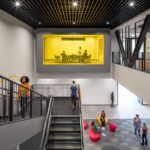

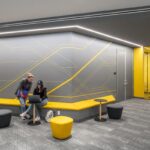
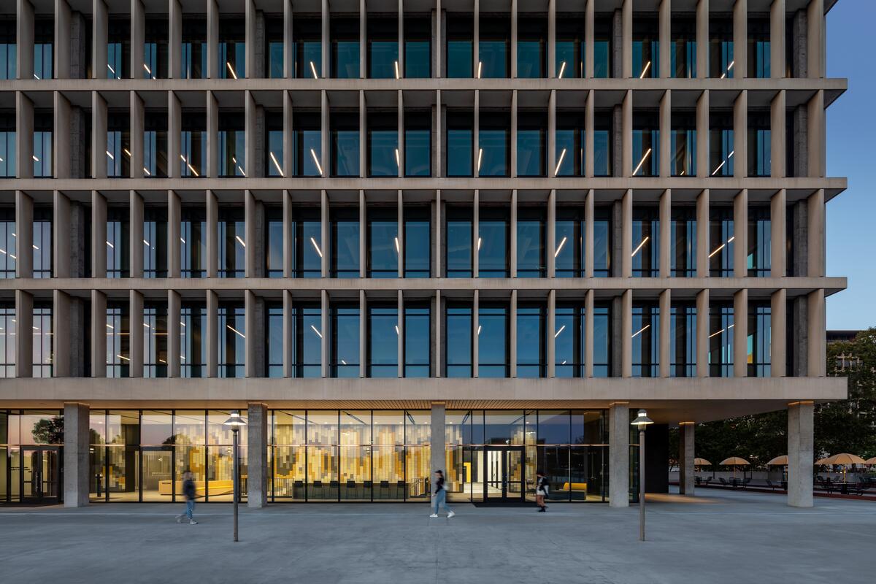

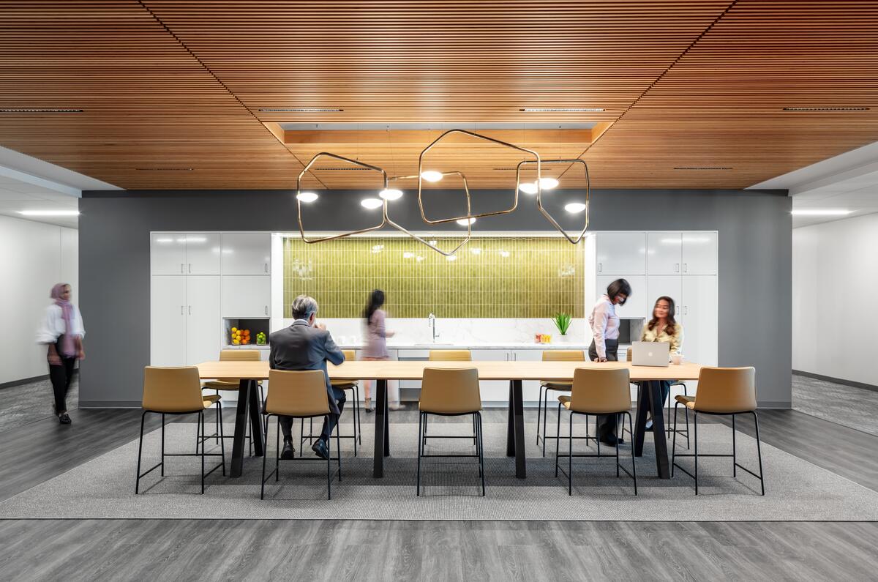
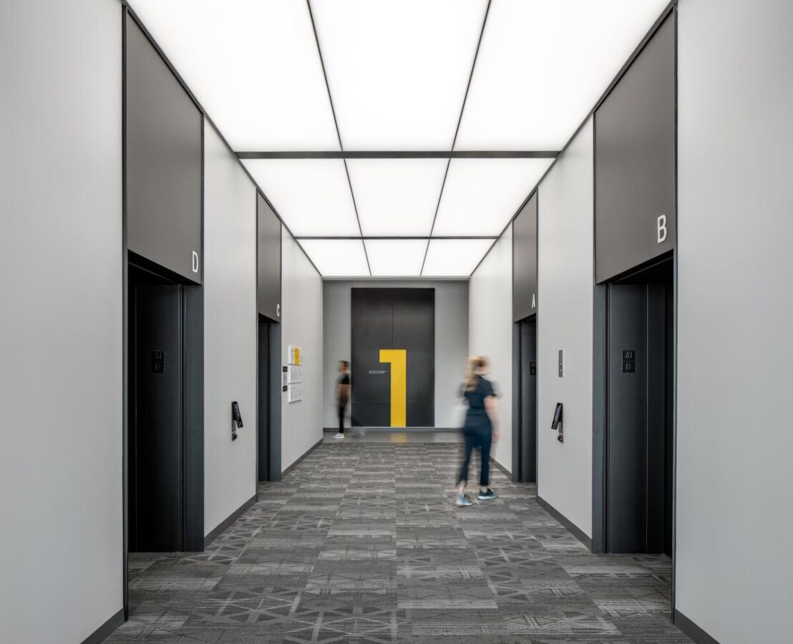
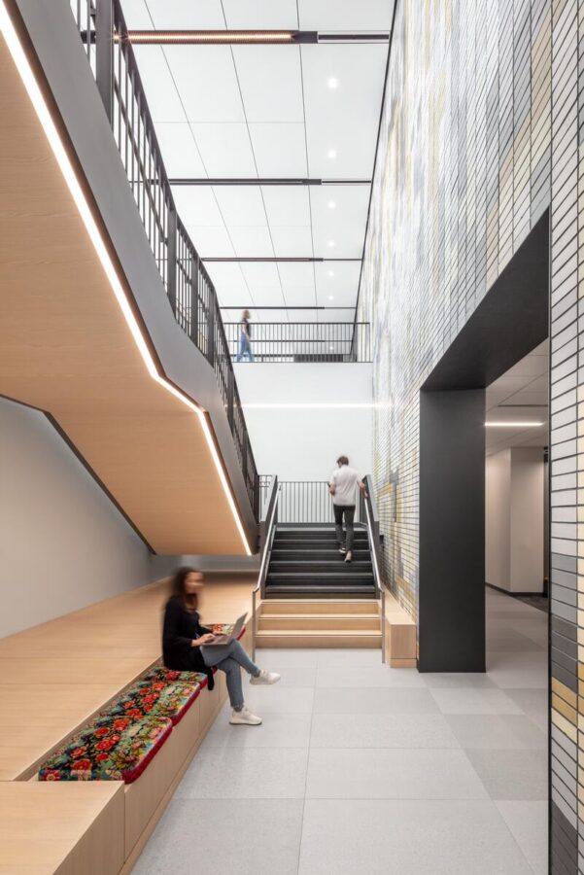
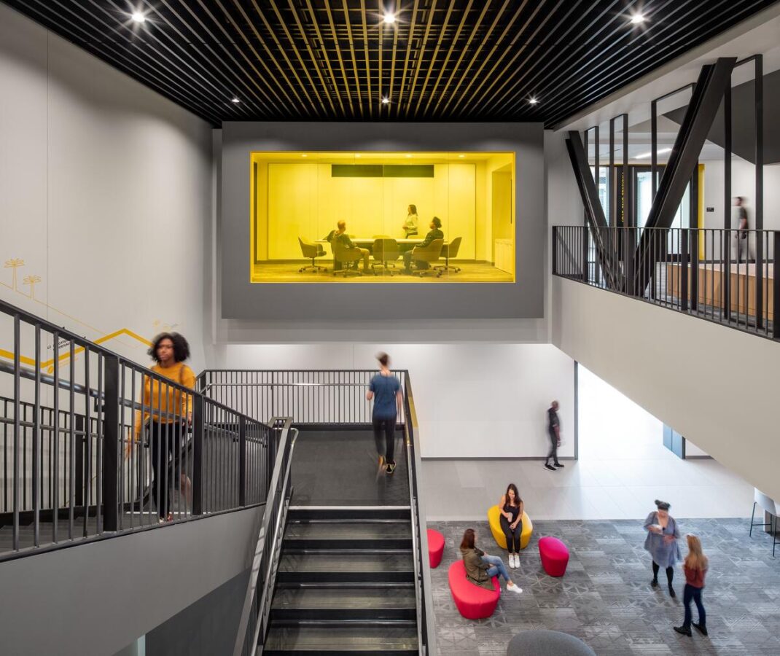
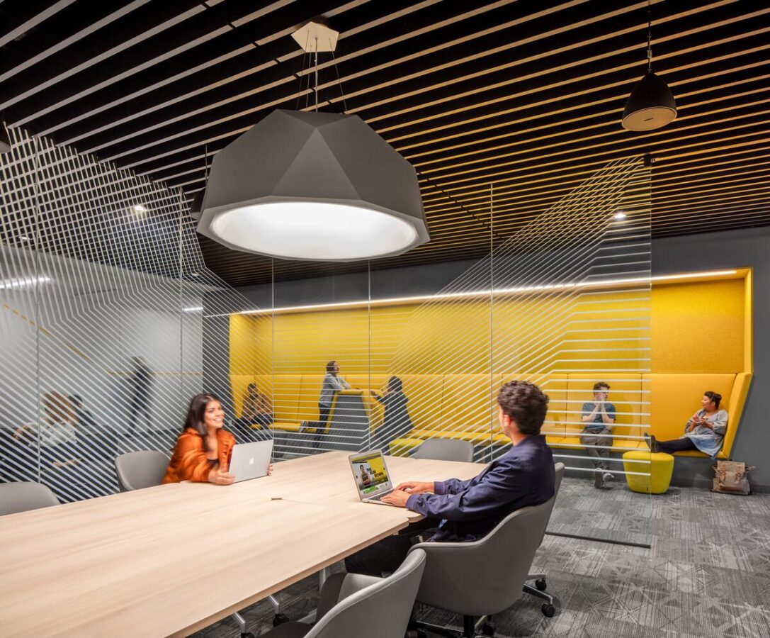
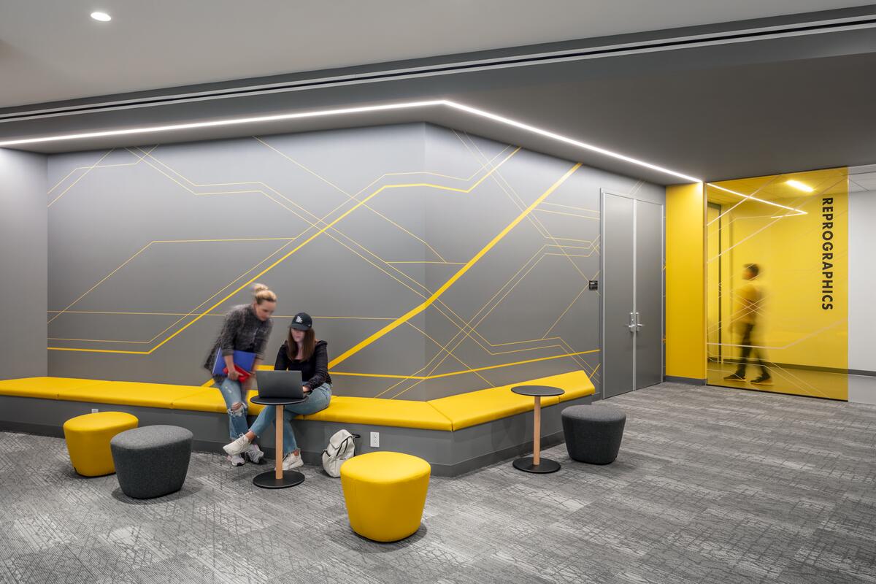
The late 1960s Cal State Los Angeles Physical Sciences building includes repurposing it as the new student administration center, with 218,000 sf of offices and lounge spaces for both students and executive faculty. The façade remains original and intact. With consistent exterior-to-interior views, the lighting strategy employs modular lighting elements punctuated with special moments for both simplicity and variation.
Project Credits:
Architect: ZGF Architects
Photos: © Magda Biernat/OTTO
*This project won an IES Lumen West Award of Merit
The late 1960s Cal State Los Angeles Physical Sciences building includes repurposing it as the new student administration center, with 218,000 sf of offices and lounge spaces for both students and executive faculty. The façade remains original and intact. With consistent exterior-to-interior views, the lighting strategy employs modular lighting elements punctuated with special moments for both simplicity and variation.
Project Credits:
Architect: ZGF Architects
Photos: © Magda Biernat/OTTO
*This project won an IES Lumen West Award of Merit









