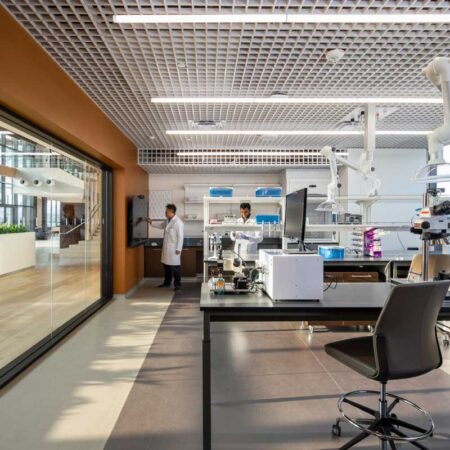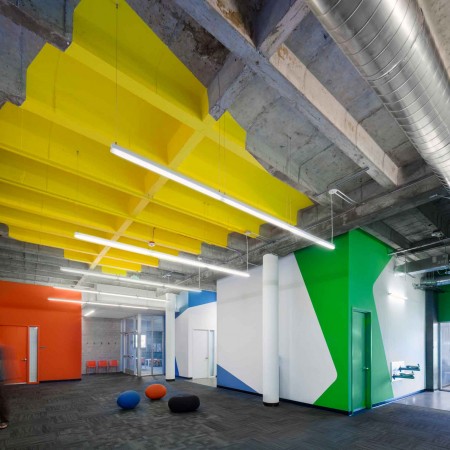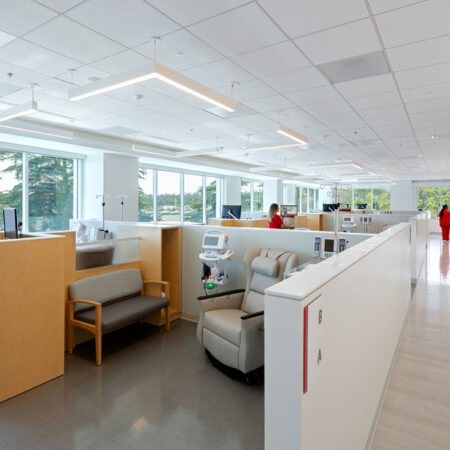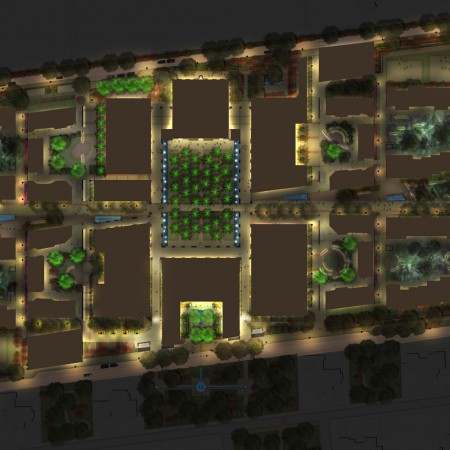Cedars-Sinai Ventana, Tarzana, CA
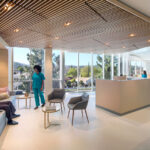

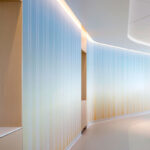
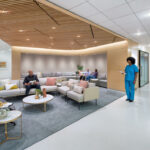
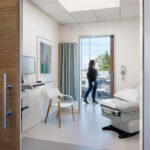
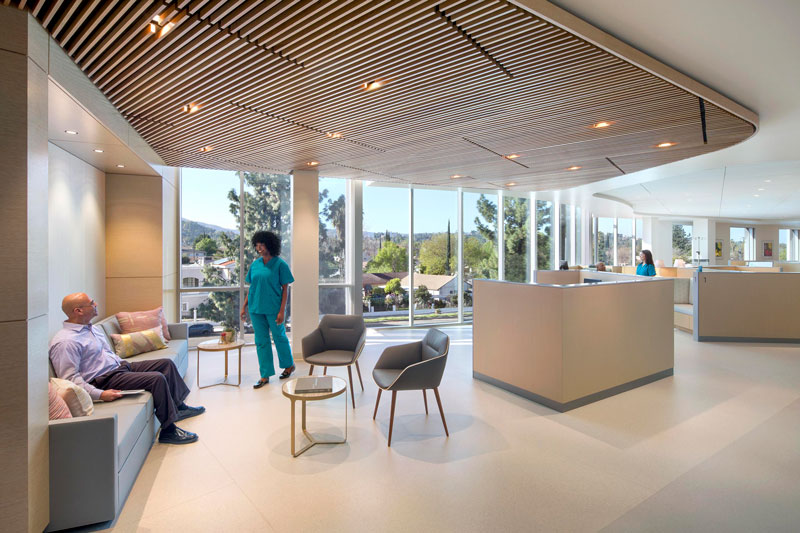
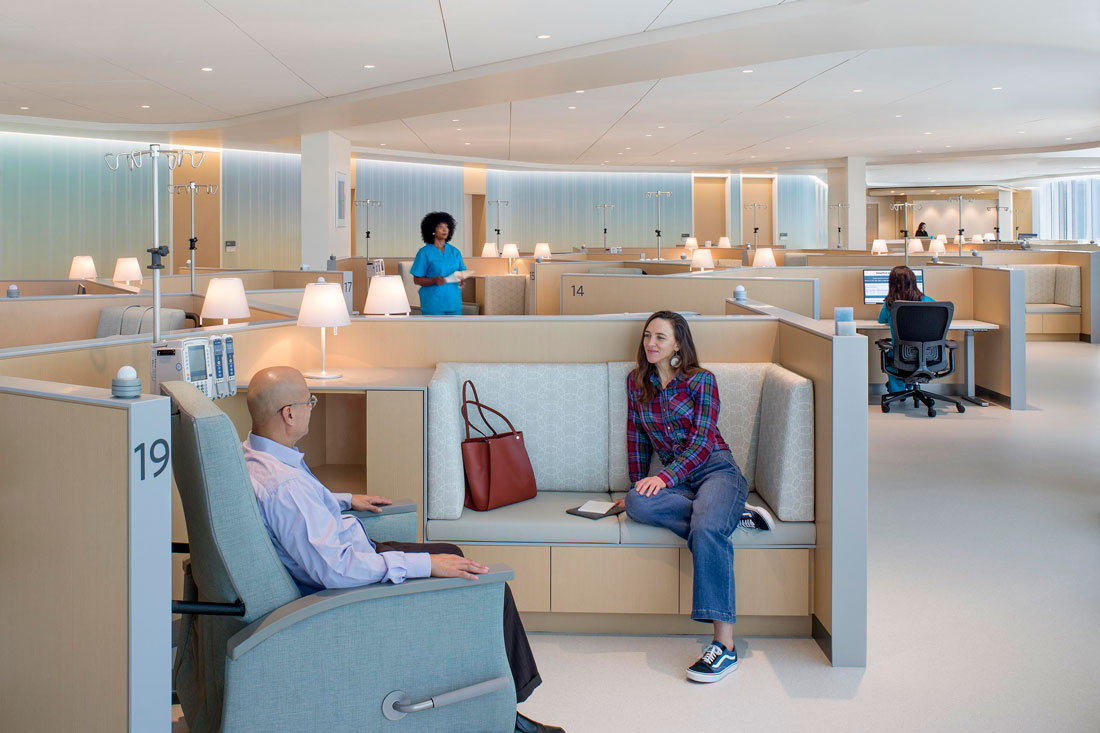
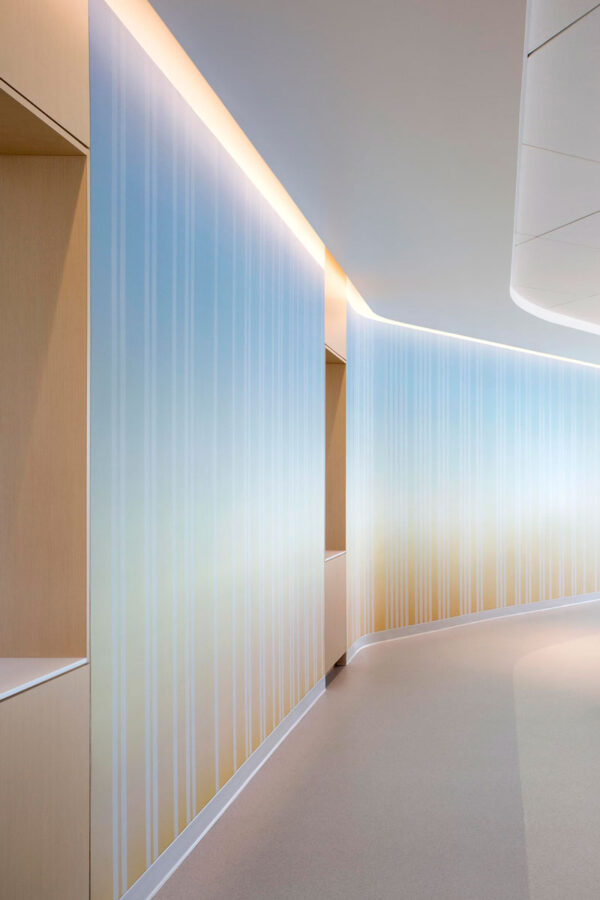
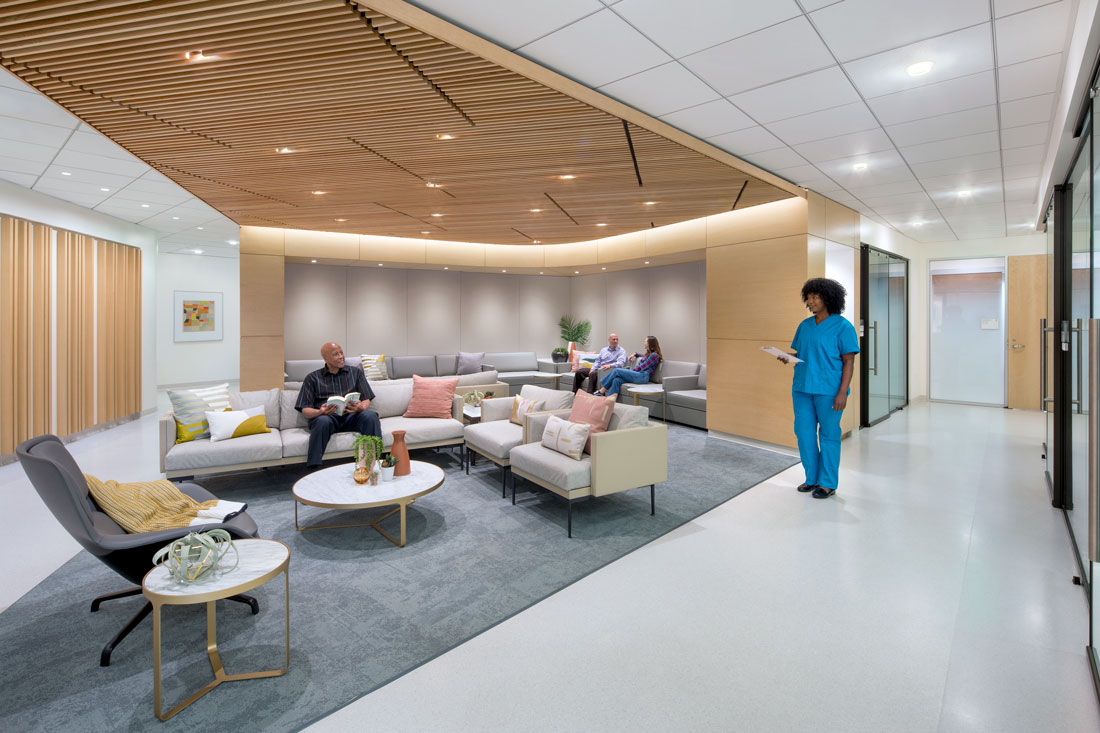
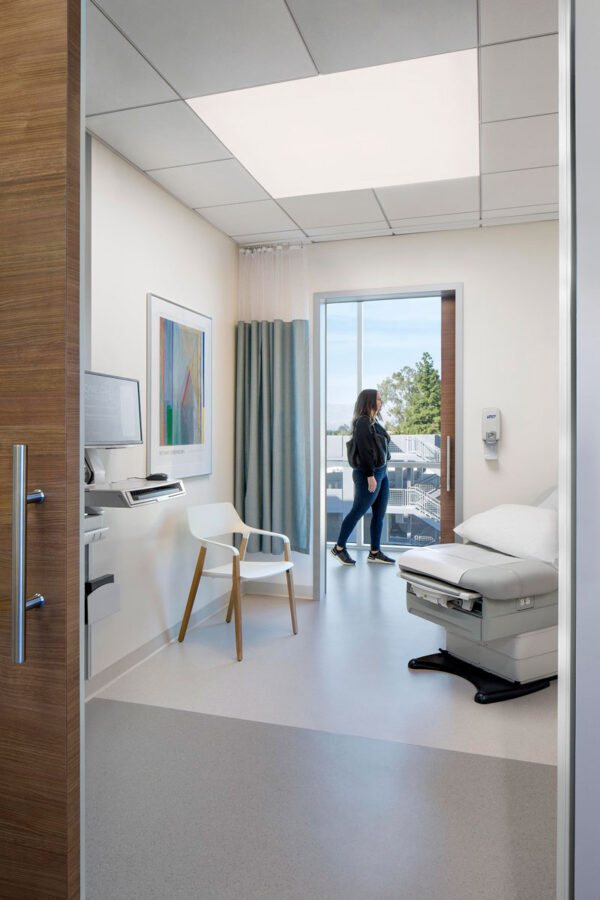
This Cedars-Sinai Oncology and Internal Medicine clinic of approx. 30,000 sf is more “hospitality” and less “hospital”. To create a calming environment for patients during their multi-hour infusion, the long continuous wall opposite the infusion bay area windows creates the impression of a sunrise with a soft wash of light along a gradient graphic mimicking the early morning sky. Cove lighting and specially detailed decorative downlights in the waiting area create a bright and warm space, evoking a sense of tranquility and safety.
Project Credits:
Architect: ZGF Architects
Photos: © David Wakely Photography
This Cedars-Sinai Oncology and Internal Medicine clinic of approx. 30,000 sf is more “hospitality” and less “hospital”. To create a calming environment for patients during their multi-hour infusion, the long continuous wall opposite the infusion bay area windows creates the impression of a sunrise with a soft wash of light along a gradient graphic mimicking the early morning sky. Cove lighting and specially detailed decorative downlights in the waiting area create a bright and warm space, evoking a sense of tranquility and safety.
Project Credits:
Architect: ZGF Architects
Photos: © David Wakely Photography






