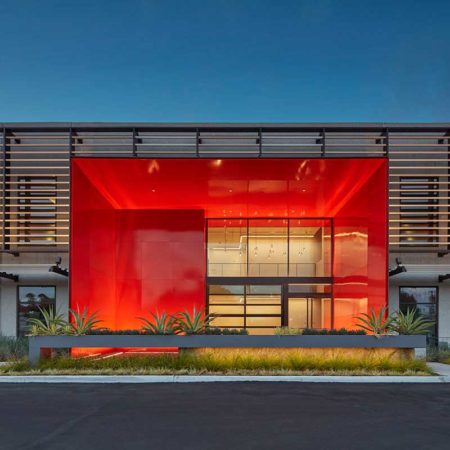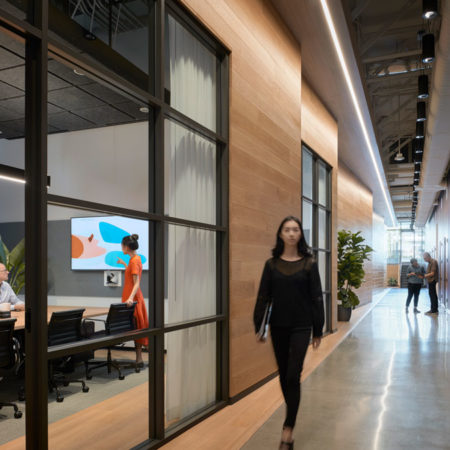May Lee State Office Complex, Sacramento, CA












This office complex, located in California’s capital, is part of the California Department of General Services (DGS) Ten-Year Sequencing Plan to replace or renovate state office buildings in Sacramento. The 17.3-acre site comprises of four office towers and a multipurpose podium totaling approximately 1.25M sf. The campus utilizes innovations in workplace strategies, maximizes daylight, and is LEED Gold Certified. The interior lighting scheme works with natural daylight, with mostly indirect light in office spaces to maximize visual comfort. The exterior scheme allows for large uninterrupted social gathering areas in the central plaza, creating a soft ambiance and a safe nighttime atmosphere.
Project Credits:
Architect: ZGF Architects
Photos: ©Magda Biernat/OTTO
This office complex, located in California’s capital, is part of the California Department of General Services (DGS) Ten-Year Sequencing Plan to replace or renovate state office buildings in Sacramento. The 17.3-acre site comprises of four office towers and a multipurpose podium totaling approximately 1.25M sf. The campus utilizes innovations in workplace strategies, maximizes daylight, and is LEED Gold Certified. The interior lighting scheme works with natural daylight, with mostly indirect light in office spaces to maximize visual comfort. The exterior scheme allows for large uninterrupted social gathering areas in the central plaza, creating a soft ambiance and a safe nighttime atmosphere.
Project Credits:
Architect: ZGF Architects
Photos: ©Magda Biernat/OTTO










