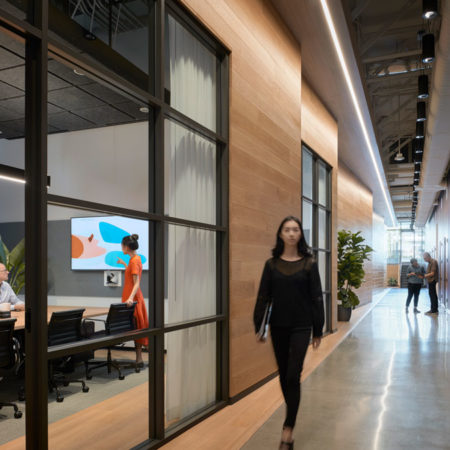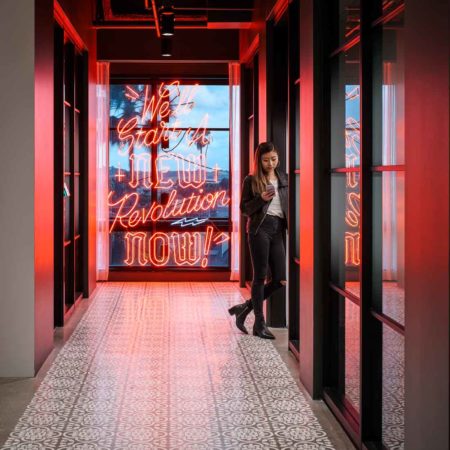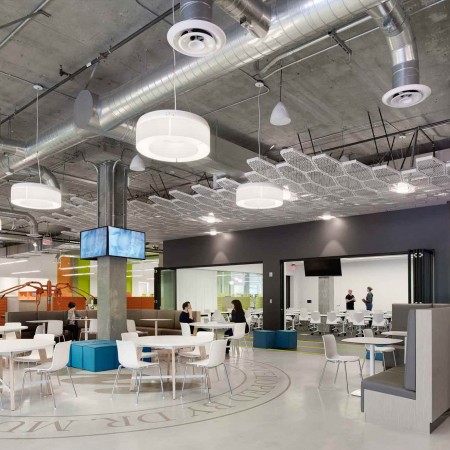Confidential Studio Offices, Los Angeles Area, CA
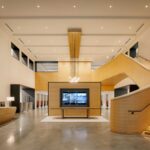
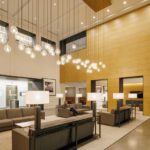
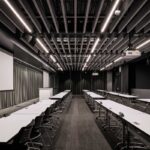
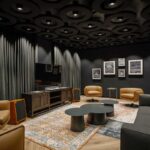
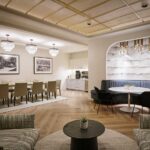
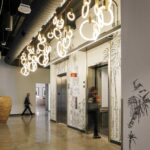
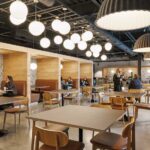
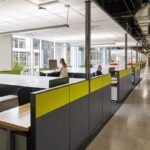
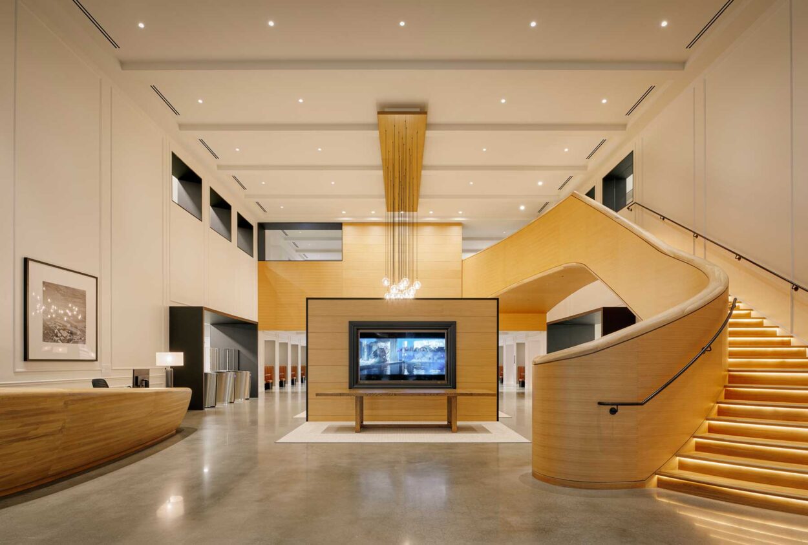
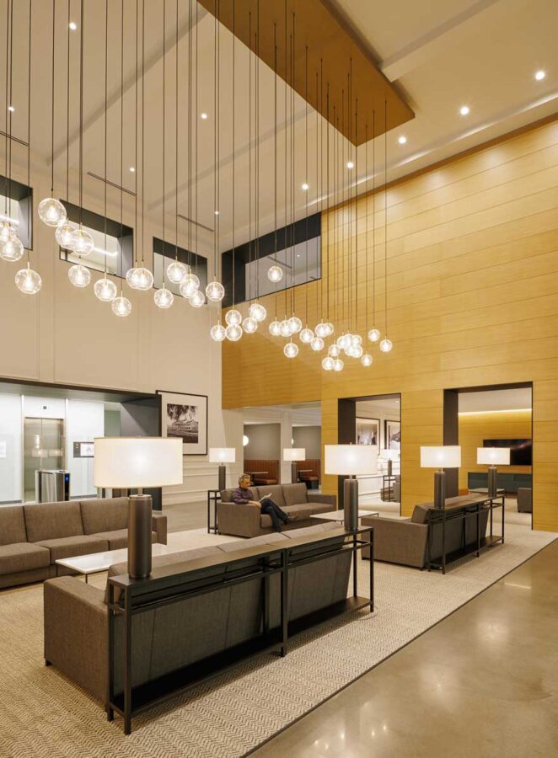
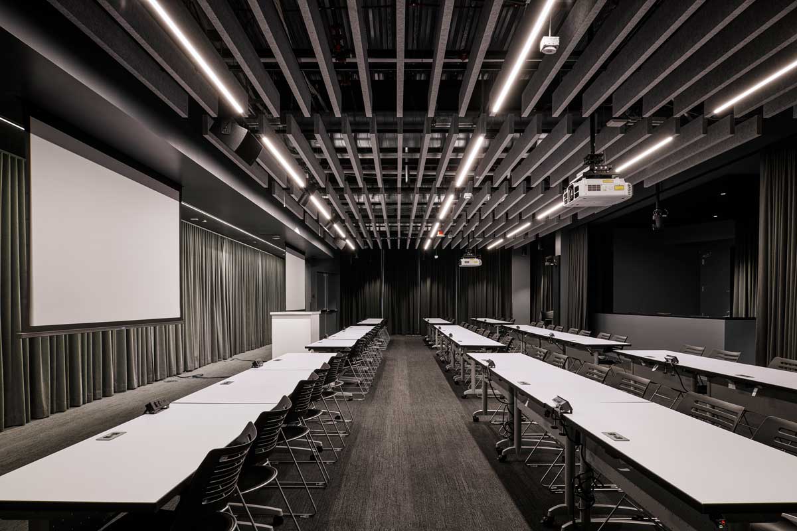
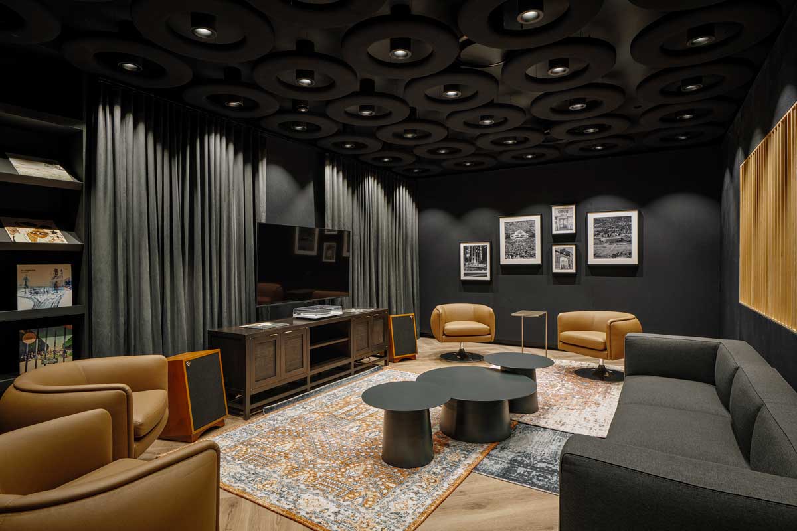
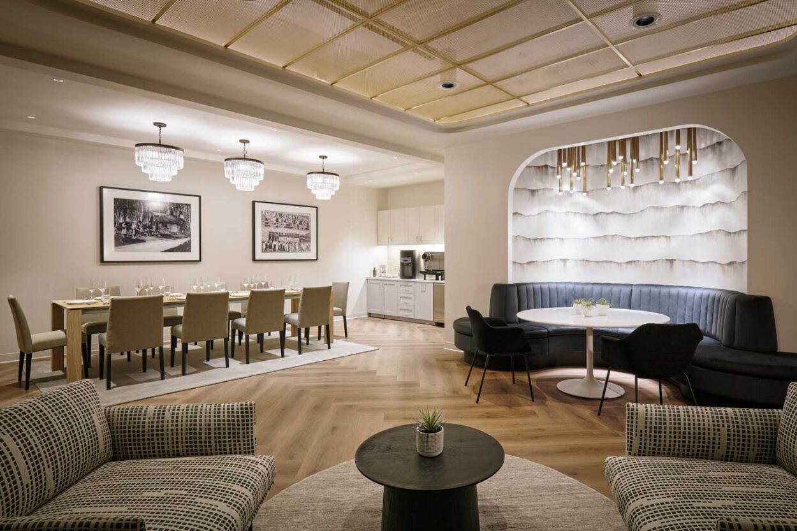
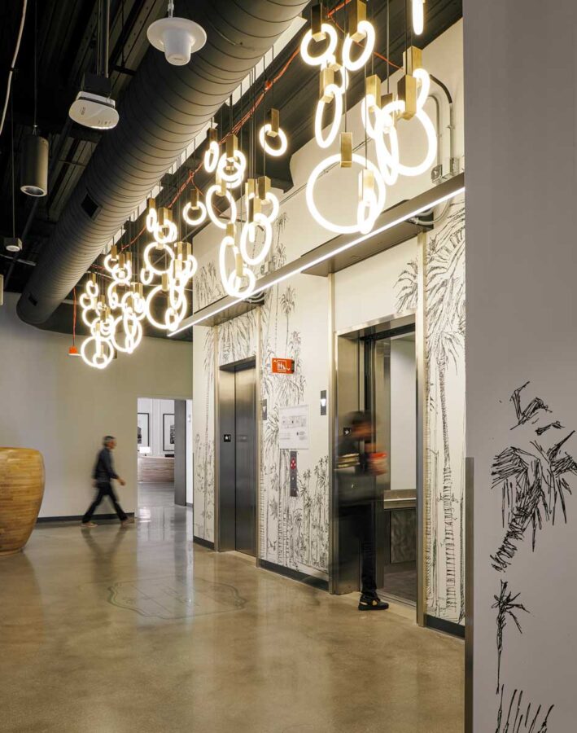
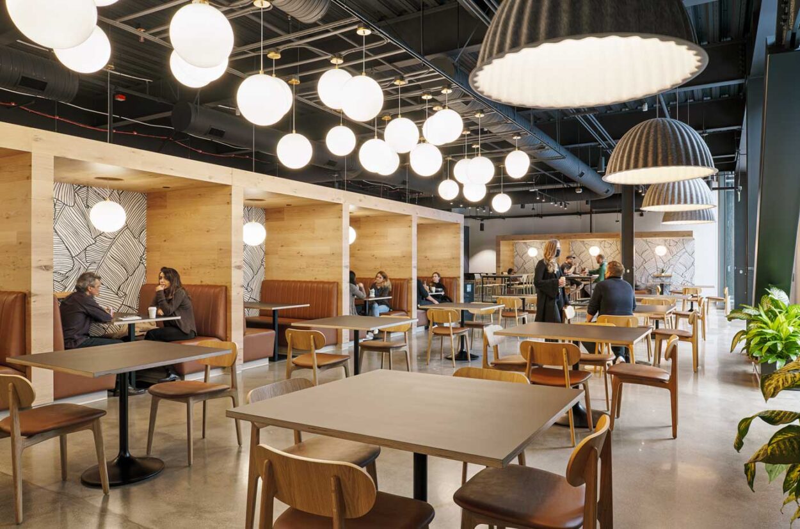
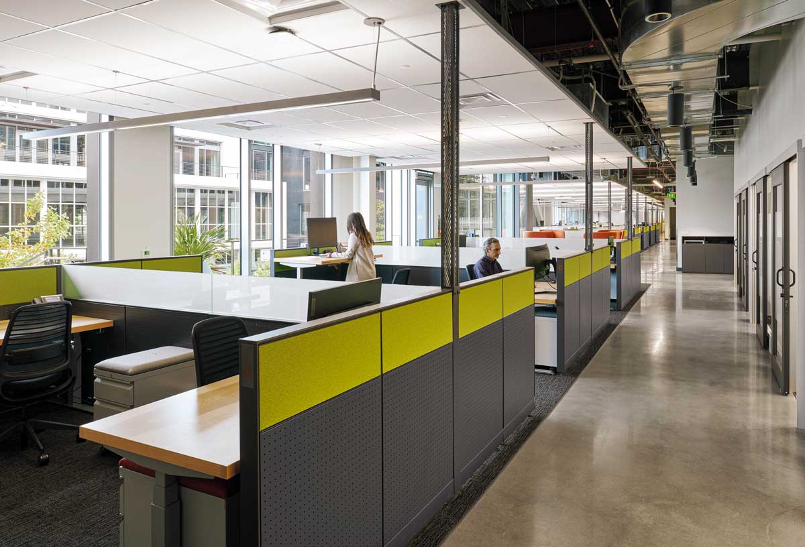
Part of a 14-acre studio campus, this 265,000 sf office spread across two buildings houses the video production space for a streaming media powerhouse. The lighting for the double height feature lobby and green room spaces creates a warm hospitality vibe for their VIP talent. In the Broadcast and Post Production Edit Rooms, multiple layers of lighting with color tuning controls provide flexibility and assists in perceptual color interpretation.
Project Credits:
Architect: Gensler
Photos: © Gensler/Ryan Gobuty
Part of a 14-acre studio campus, this 265,000 sf office spread across two buildings houses the video production space for a streaming media powerhouse. The lighting for the double height feature lobby and green room spaces creates a warm hospitality vibe for their VIP talent. In the Broadcast and Post Production Edit Rooms, multiple layers of lighting with color tuning controls provide flexibility and assists in perceptual color interpretation.
Project Credits:
Architect: Gensler
Photos: © Gensler/Ryan Gobuty









