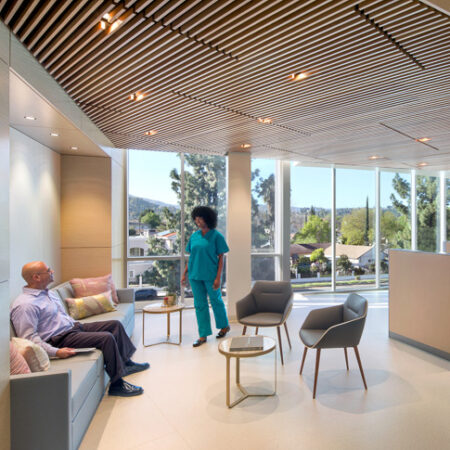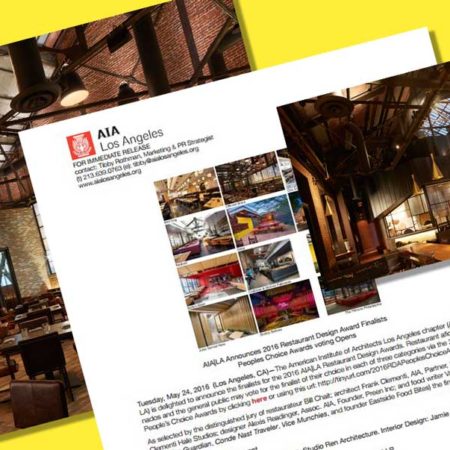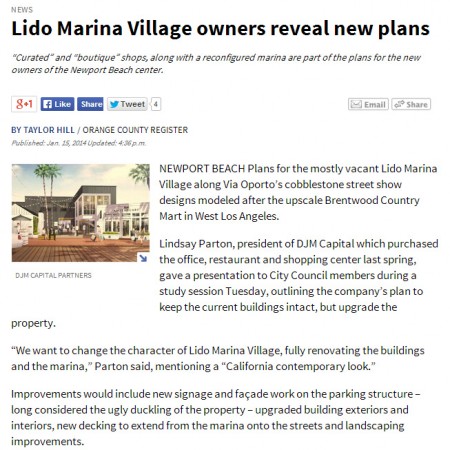Cedars-Sinai Opens New Cancer Treatment Clinic
Cedars-Sinai Ventana recently opened up their new Oncology and Internal Medicine clinic in Tarzana, CA. Oculus has been working closely with ZGF, the lead architect, for over 3 years on this project. At approximately 30,000sf, this clinic is comprised of clinical sections for exams and treatment areas where the design is more “hospitality” and less “hospital”, to create a calming environment for patients during their multi-hour infusion.
In the treatment area with the infusion bays receiving ample natural light, the long continuous wall opposite the windows creates the impression of a sunrise with a soft wash of light along a gradient graphic mimicking the early morning sky. Cove lighting and specially detailed decorative downlights in the waiting area create a bright and warm space, evoking a sense of tranquility and safety for its patients. Oculus Sr. Designer, Likhitha, said “Creating a soothing ambiance for the patients while ensuring a well-lit space for operational tasks is the main design intent for health care facilities. Providing individual control stations at each infusion bay not only helps in achieving it, but also gives the patients a sense of control, helping them feel more comfortable.”
Check out this article on Interior Design‘s website for more on the design process and philosophy behind this leading-edge medical care facility.
Photo courtesy of David Wakely





