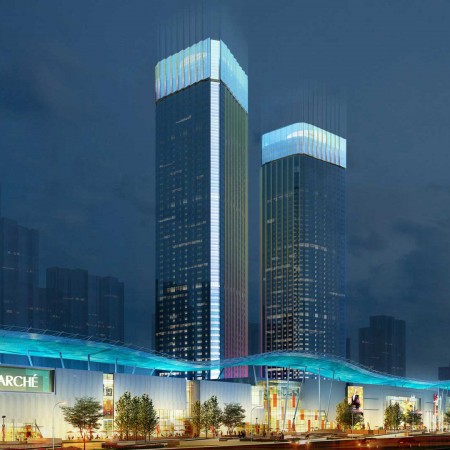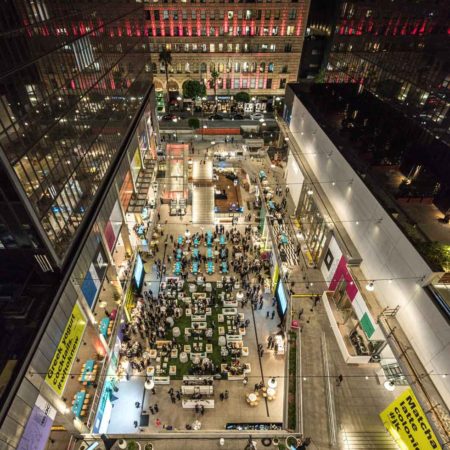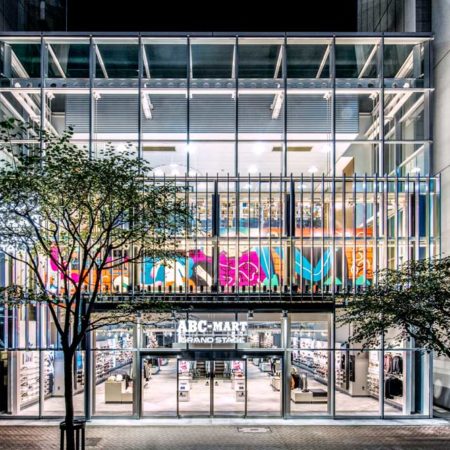Suning Panjin Mixed Use, Panjin, China
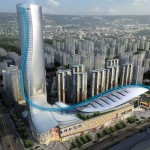
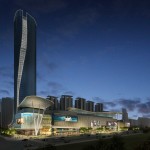

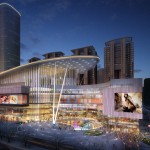
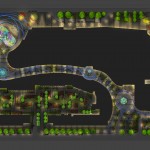

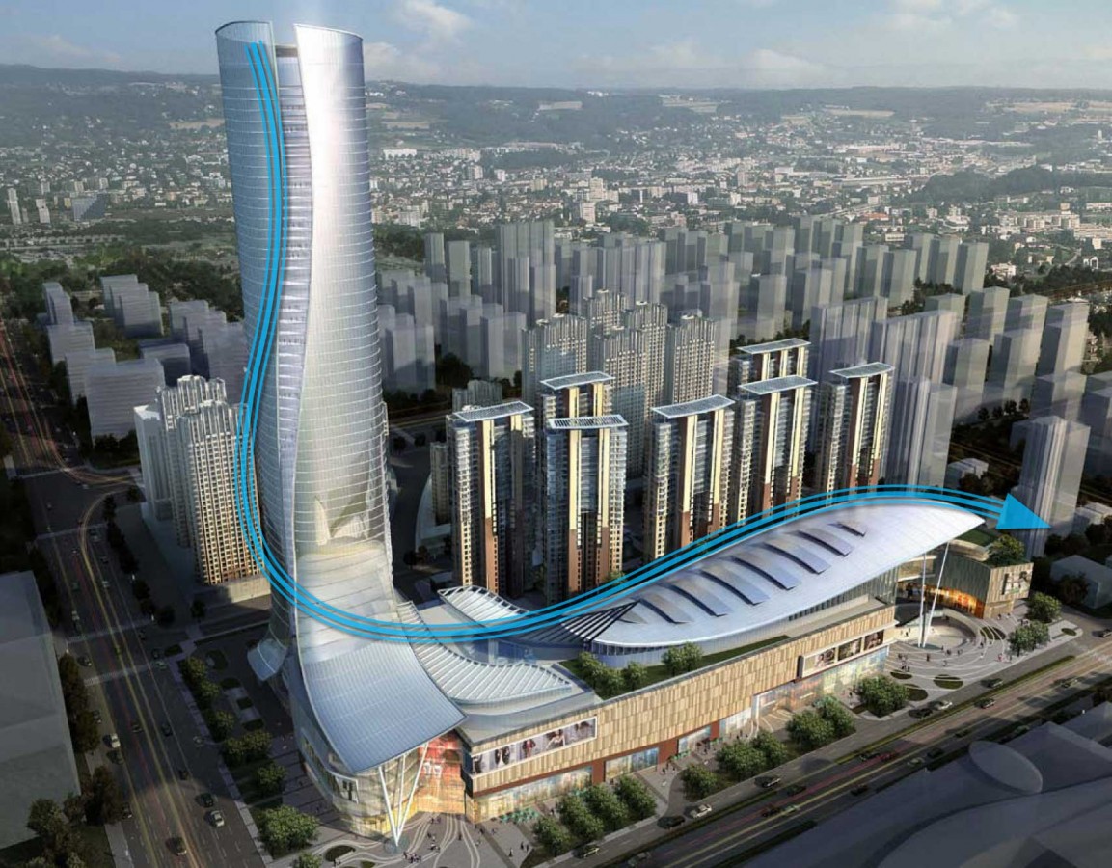
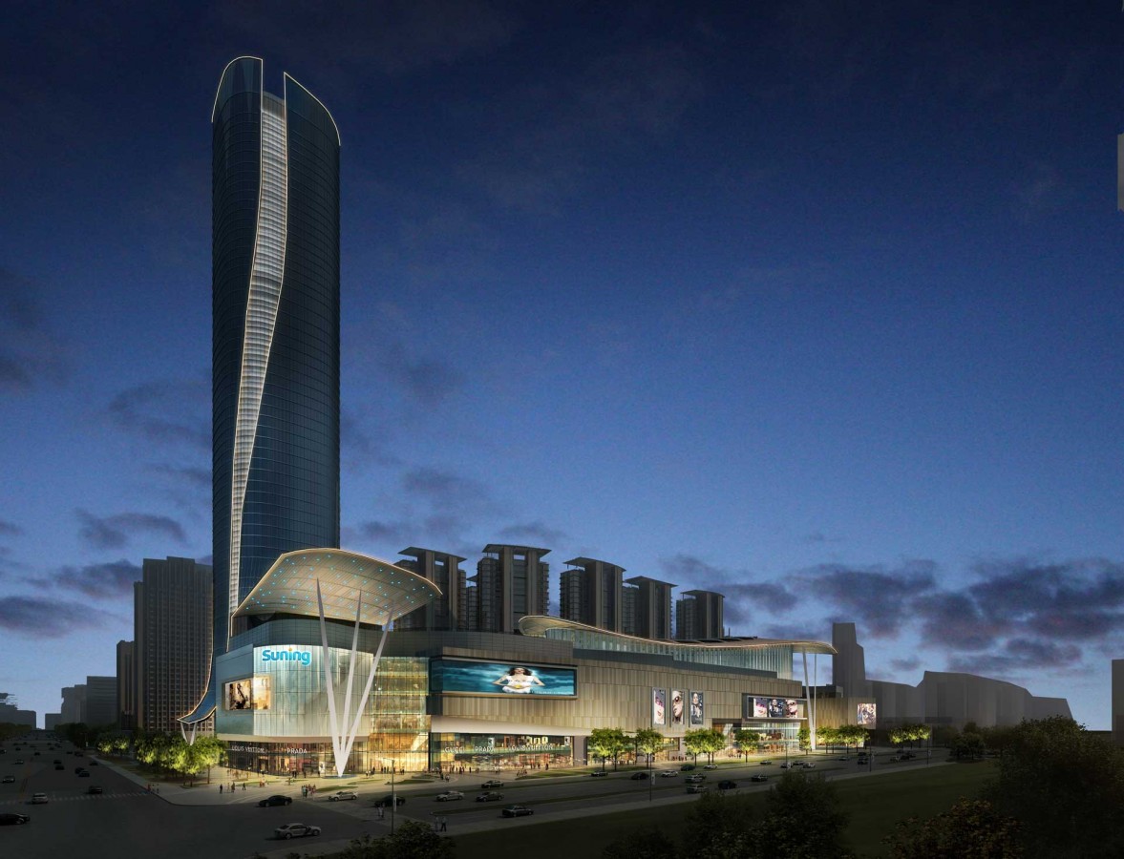
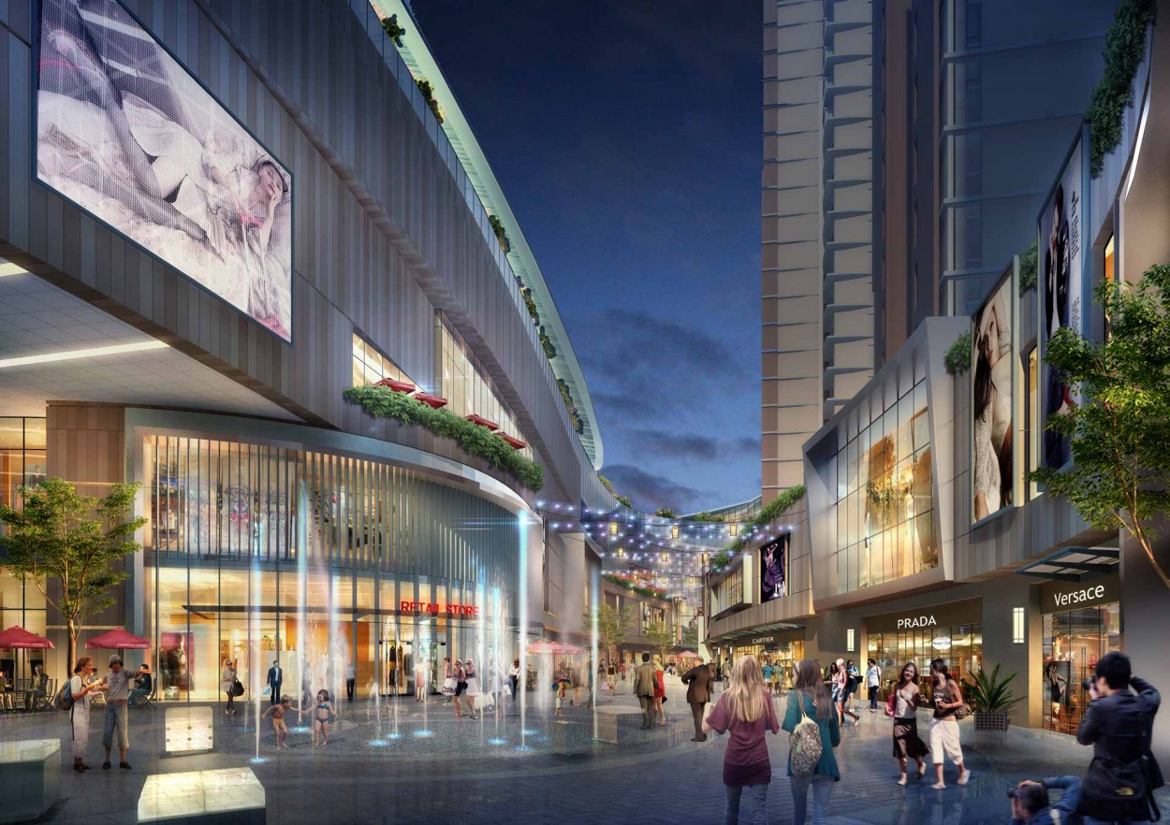
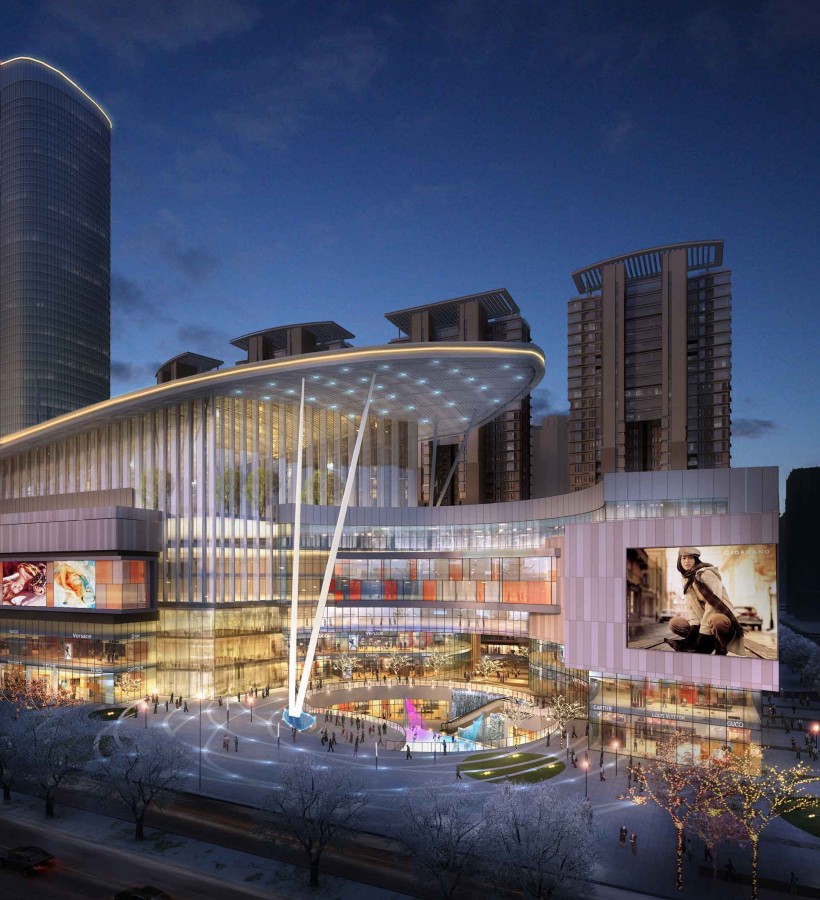
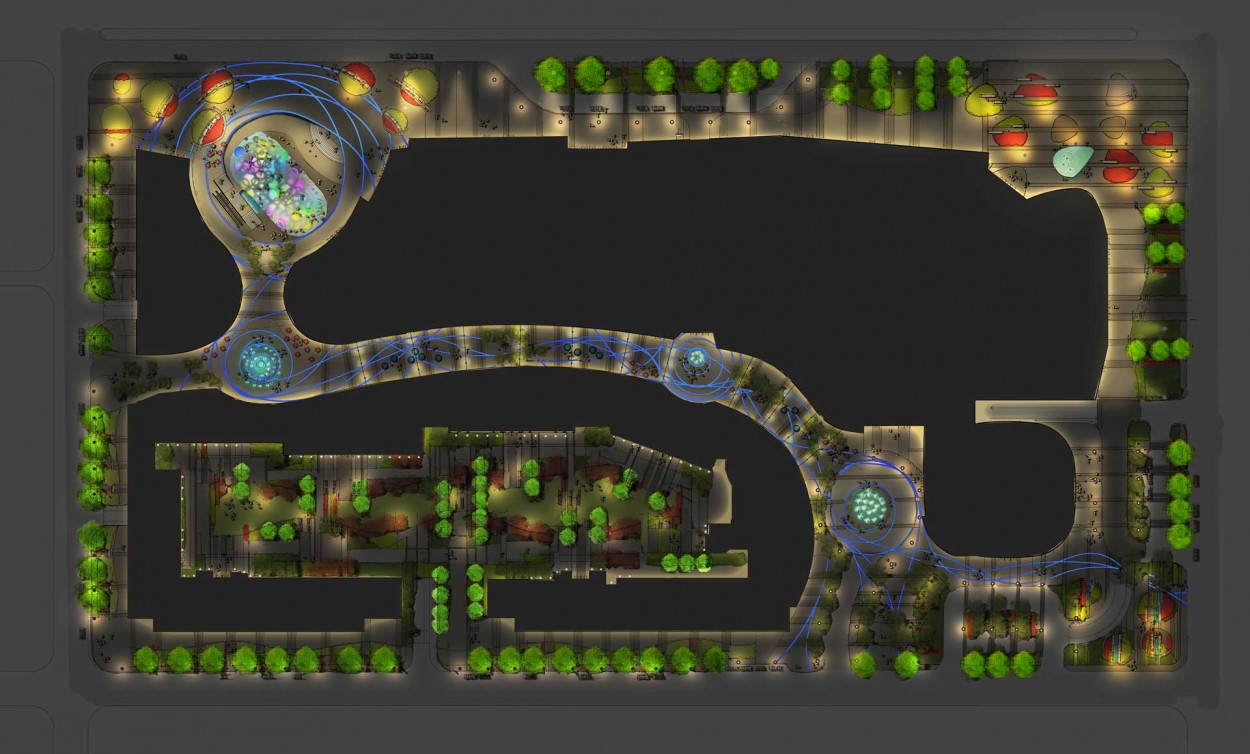
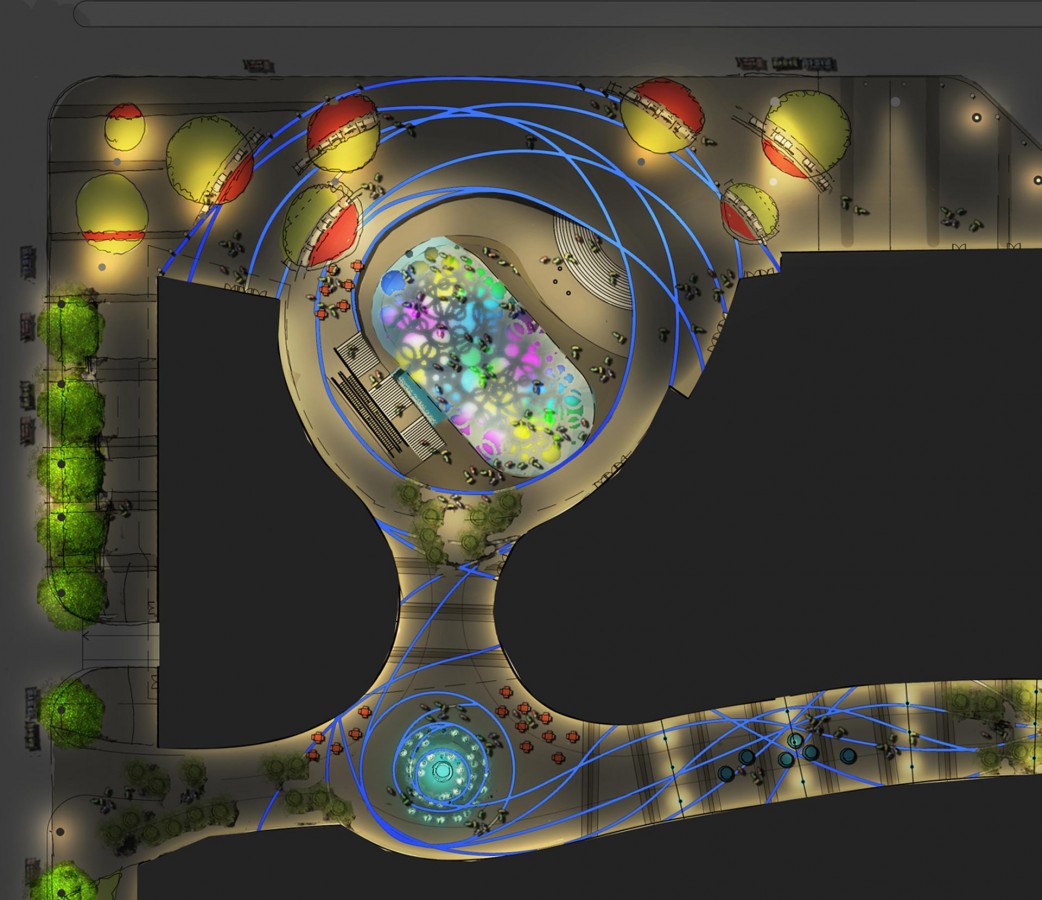
A 250 meter (820 ft.) signature tower, 7-story shopping mall and large exteriors present unique challenges to the design. Architecturally, the tower and the canopy below are influenced by the flowing lines of water. The lighting emphasizes this flow, with a sleek outline of light at the open slot on the tower, and carried to the canopy over the podium. Dynamic lighting at the ice rink and elegant lighting solutions at the ground plane make the lighting approachable to guests.
项目中250米高的标志性塔楼, 7层购物商场和大尺度外立面带来了独特的设计挑战。在建筑的层面上,塔楼和其下的巨型天棚造型创意来源于水波的柔和曲线。我们的灯光设计配合着弧形屋顶上开口处的圆润灯光轮廓,进一步强调突出了这种流线形状,并将其延伸到裙房上的曲线屋顶之上。溜冰场上的灵动的灯光和地平层上的雅致灯光设计使得宜人的灯光对游客触手可及。
Project Credits:
Architect: Mulvanny G2
Artwork: Mulvanny G2/Oculus Light Studio
A 250 meter (820 ft.) signature tower, 7-story shopping mall and large exteriors present unique challenges to the design. Architecturally, the tower and the canopy below are influenced by the flowing lines of water. The lighting emphasizes this flow, with a sleek outline of light at the open slot on the tower, and carried to the canopy over the podium. Dynamic lighting at the ice rink and elegant lighting solutions at the ground plane make the lighting approachable to guests.
项目中250米高的标志性塔楼, 7层购物商场和大尺度外立面带来了独特的设计挑战。在建筑的层面上,塔楼和其下的巨型天棚造型创意来源于水波的柔和曲线。我们的灯光设计配合着弧形屋顶上开口处的圆润灯光轮廓,进一步强调突出了这种流线形状,并将其延伸到裙房上的曲线屋顶之上。溜冰场上的灵动的灯光和地平层上的雅致灯光设计使得宜人的灯光对游客触手可及。
Project Credits:
Architect: Mulvanny G2
Artwork: Mulvanny G2/Oculus Light Studio








