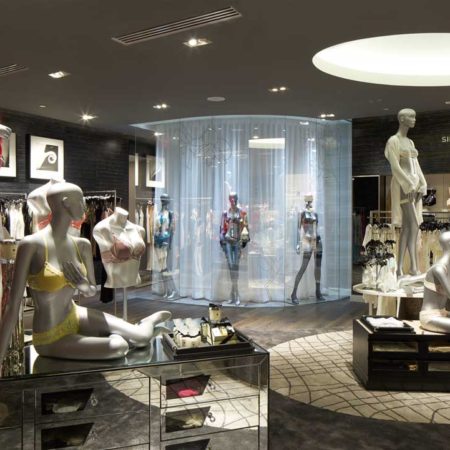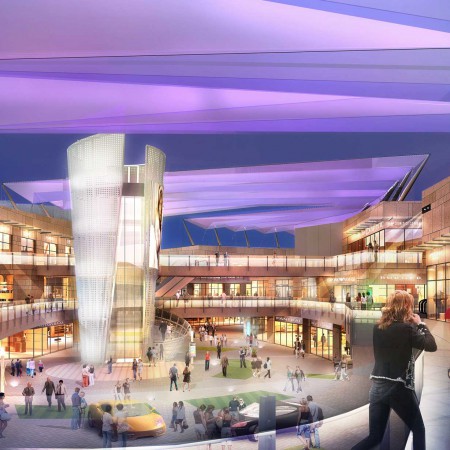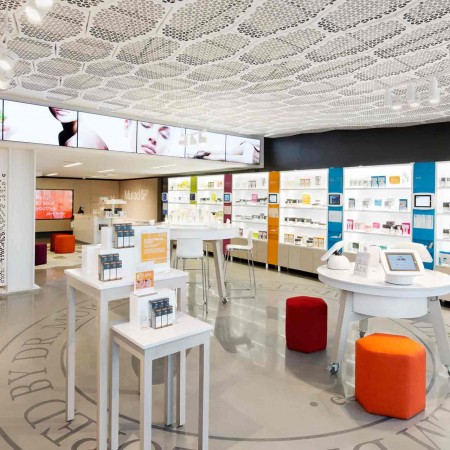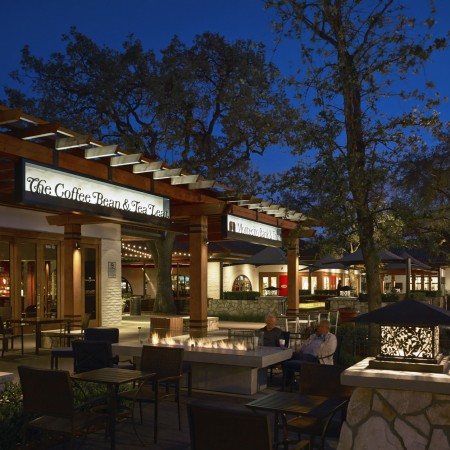CRL Taizhou Mixed Use, Taizhou, China
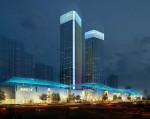
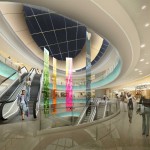
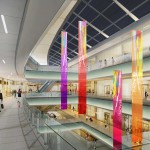
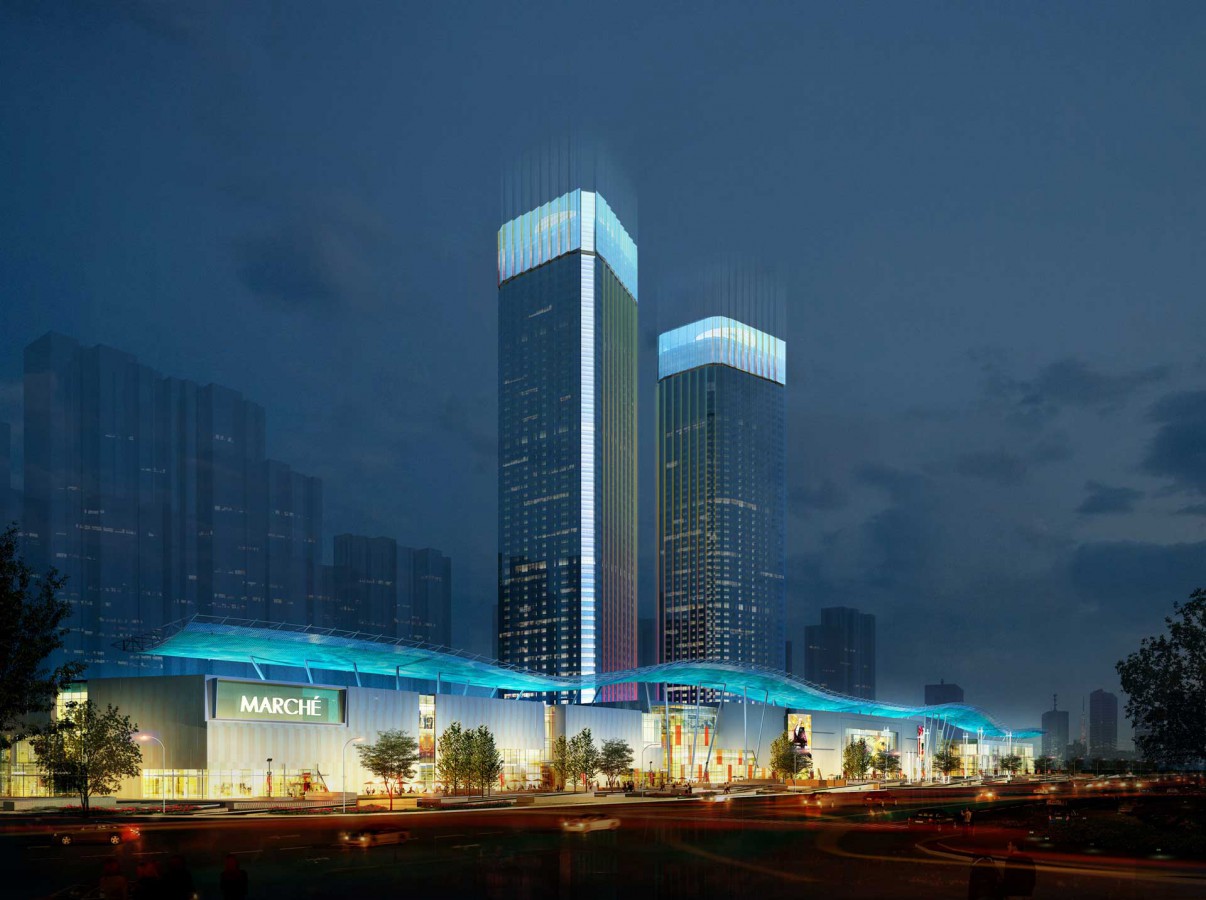
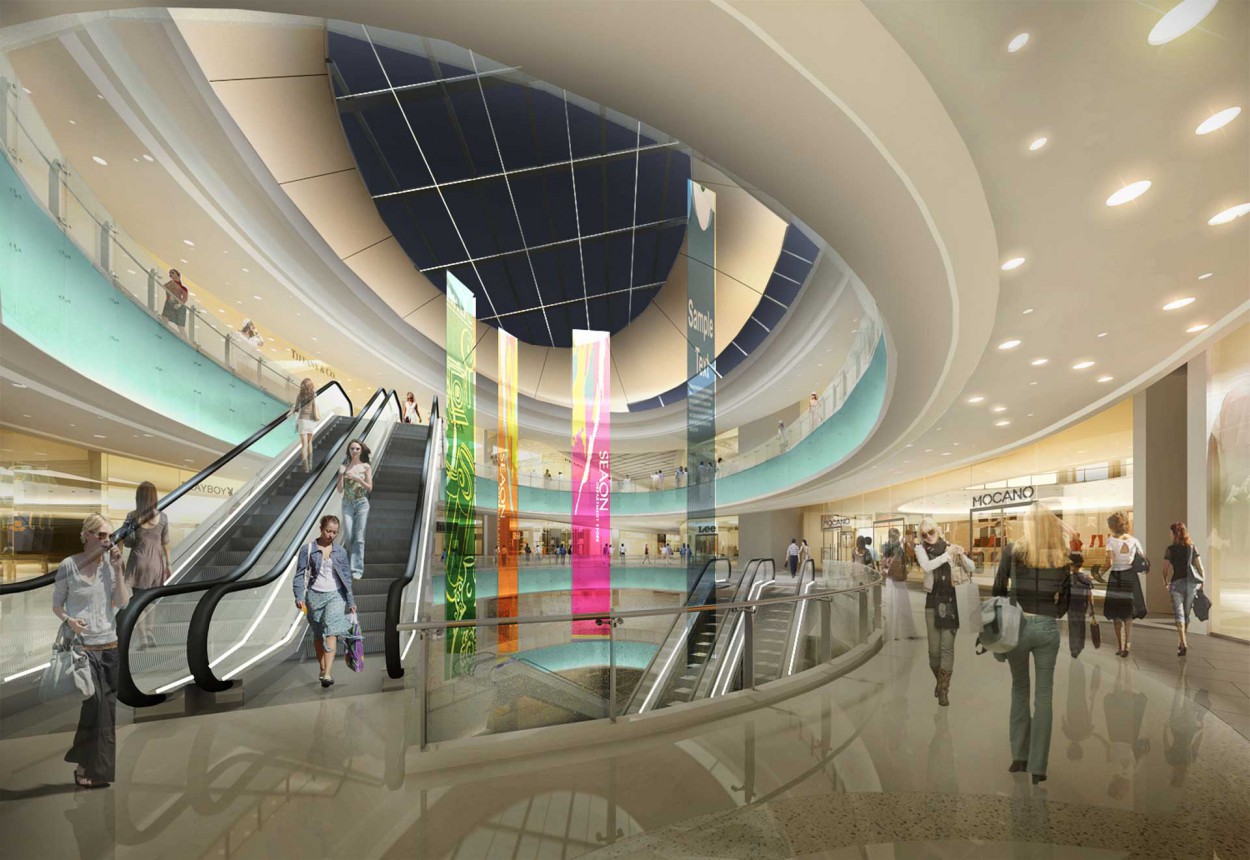
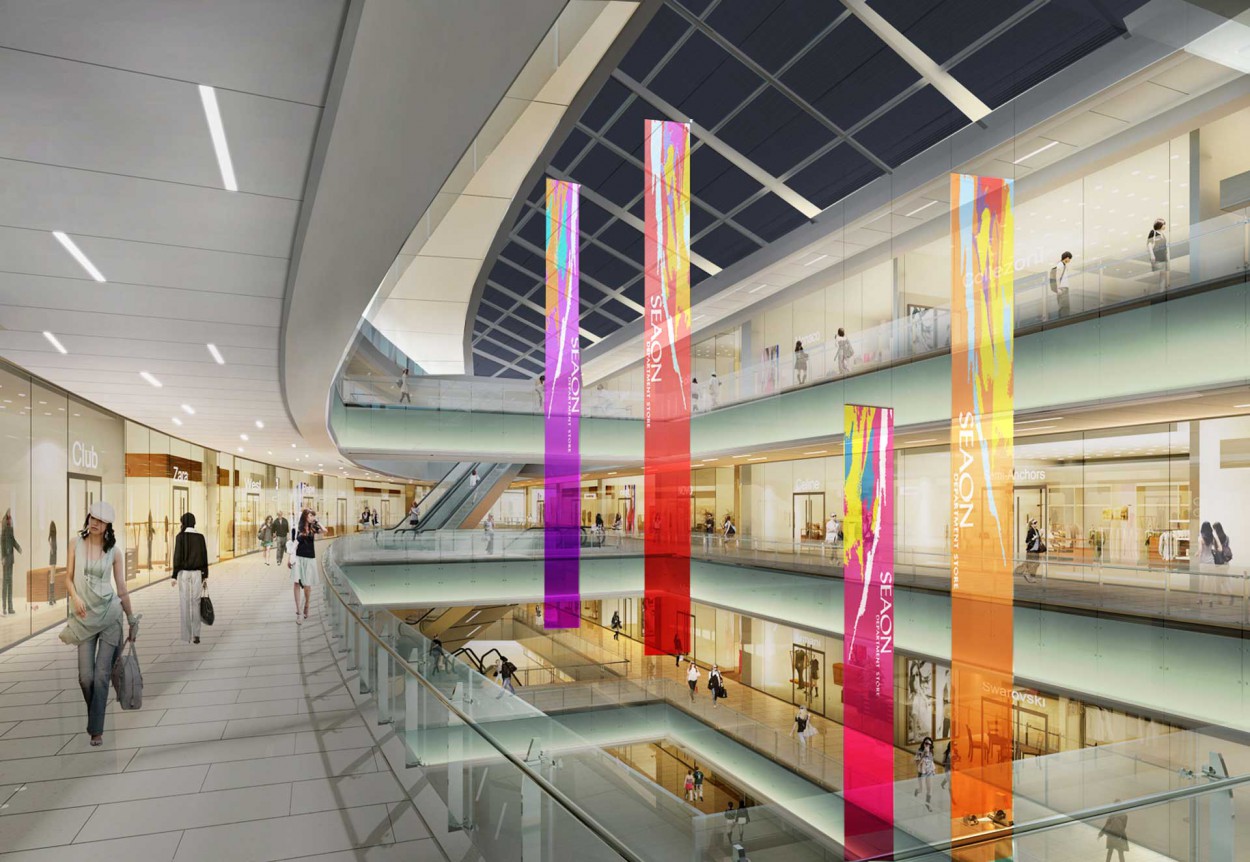
Situated close to the central axis of the new city, the 318,000 SM (3.4 million sft.) project features a retail podium with two 44-floor towers that are oriented to extend and highlight the central axis. The lighting scheme takes clues from the various forms of water, as it relates to the city of Taizhou, with waterfalls, streams, and water-side environments.
距离新城的中轴附近,此318000平方米的项目带有一个零售裙楼和两个44层塔楼,延续并强调了中轴。与泰州城市相联系,灯光设计以多种形态的水体为灵感,包括瀑布、小溪和水边环境。
Project Credits:
Architect: MulvannyG2 Architecture
Landscape Architect: GCH Planning and Landscape Architecture
Artwork: MulvannyG2 Architecture/Oculus Light Studio
Situated close to the central axis of the new city, the 318,000 SM (3.4 million sft.) project features a retail podium with two 44-floor towers that are oriented to extend and highlight the central axis. The lighting scheme takes clues from the various forms of water, as it relates to the city of Taizhou, with waterfalls, streams, and water-side environments.
距离新城的中轴附近,此318000平方米的项目带有一个零售裙楼和两个44层塔楼,延续并强调了中轴。与泰州城市相联系,灯光设计以多种形态的水体为灵感,包括瀑布、小溪和水边环境。
Project Credits:
Architect: MulvannyG2 Architecture
Landscape Architect: GCH Planning and Landscape Architecture
Artwork: MulvannyG2 Architecture/Oculus Light Studio




