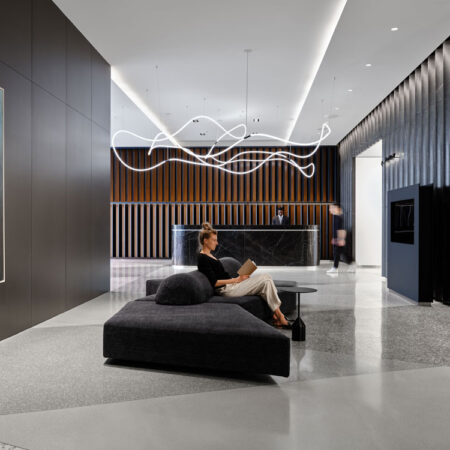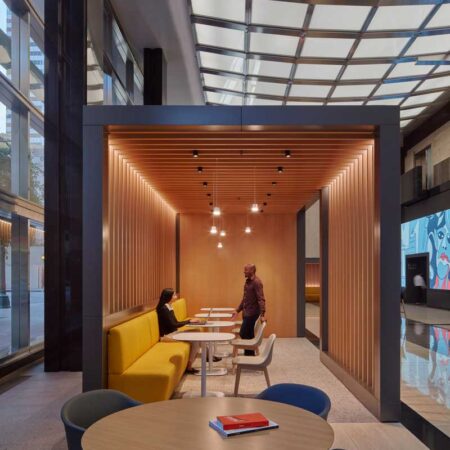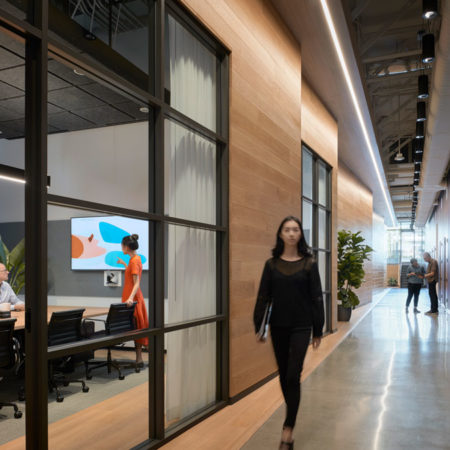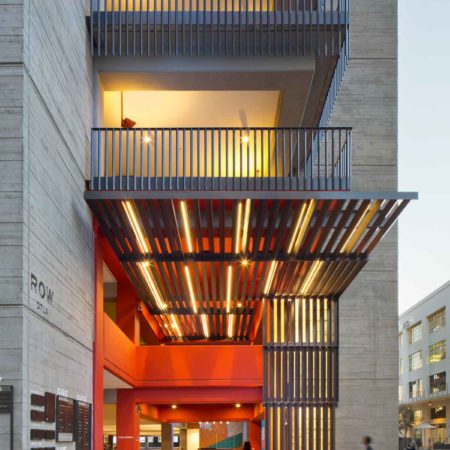West Main, Bellevue, WA










With a combined total of 1 million sf of office space, these three commercial towers form a triptych with distinct visual characters of varied forms and textures using the same surface materials. Each of the towers showcase a “jewel-box” public lobby on the ground floor with double-height glazing, where the lighting within transforms the lobbies into welcoming beacons after sunset. An expansive forest-inspired mid-block plaza connects the towers together, creating a destination with naturalistic and subtle lighting schemes designed to encourage pedestrian activity around the retail podiums.
Project Credits:
Architect: Graphite Design Group
Developer: Vulcan Real Estate
Photos: © Benjamin Benschneider
With a combined total of 1 million sf of office space, these three commercial towers form a triptych with distinct visual characters of varied forms and textures using the same surface materials. Each of the towers showcase a “jewel-box” public lobby on the ground floor with double-height glazing, where the lighting within transforms the lobbies into welcoming beacons after sunset. An expansive forest-inspired mid-block plaza connects the towers together, creating a destination with naturalistic and subtle lighting schemes designed to encourage pedestrian activity around the retail podiums.
Project Credits:
Architect: Graphite Design Group
Developer: Vulcan Real Estate
Photos: © Benjamin Benschneider









