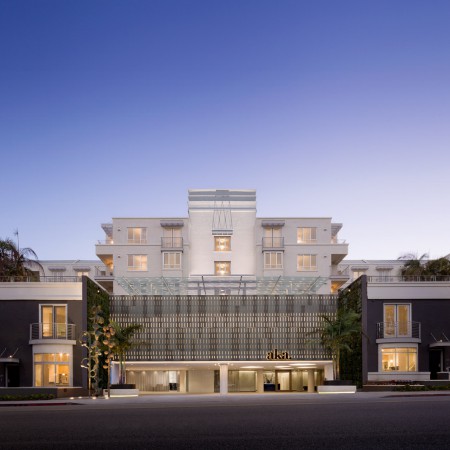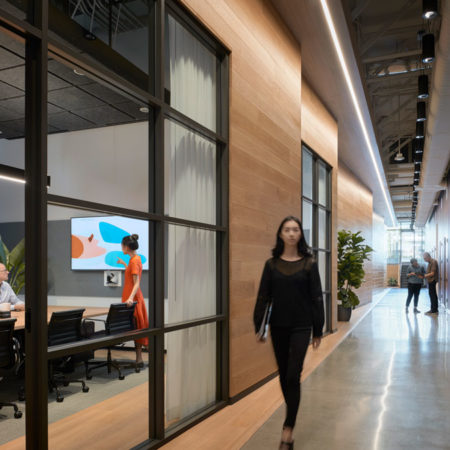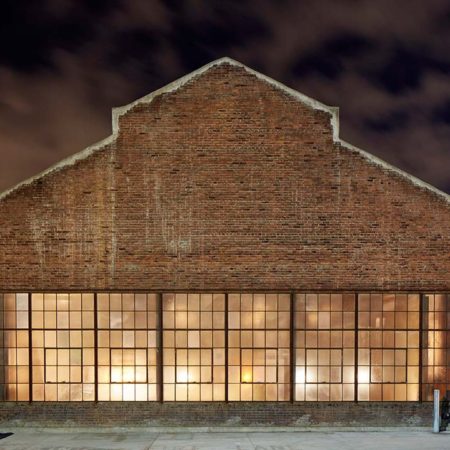11755 Wilshire, Los Angeles, CA
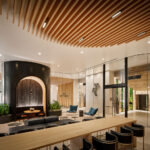
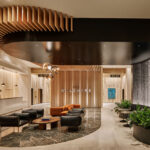
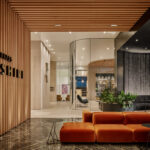
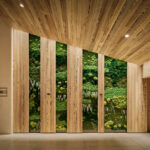
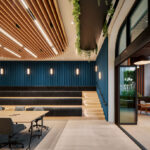
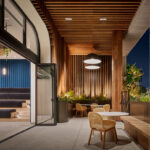
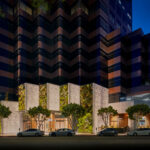
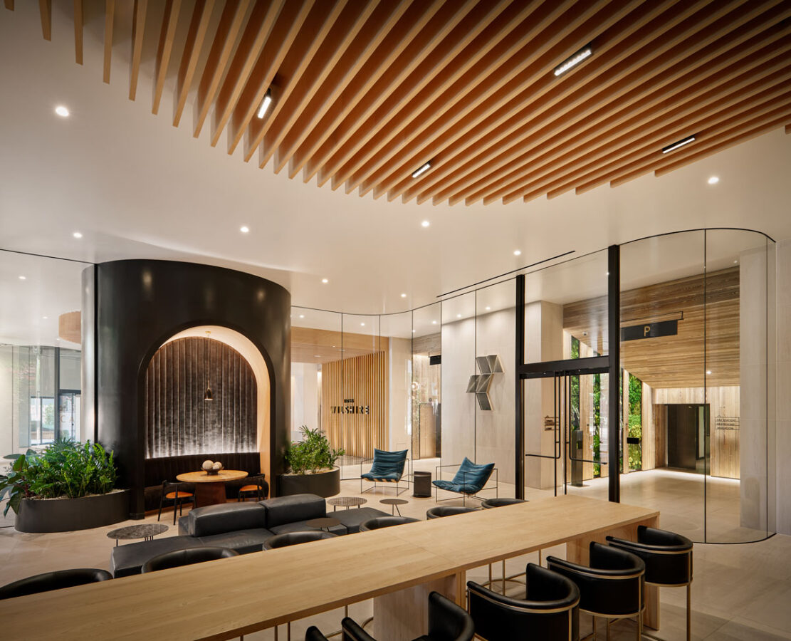
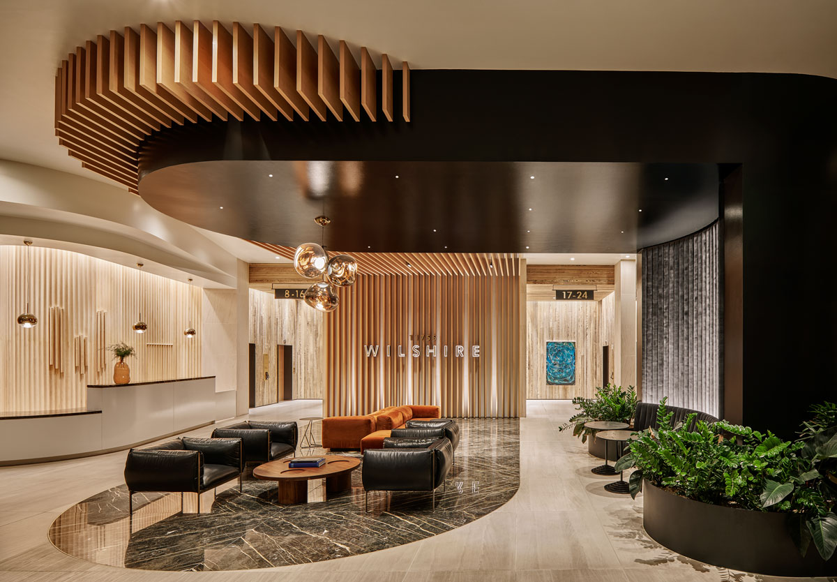
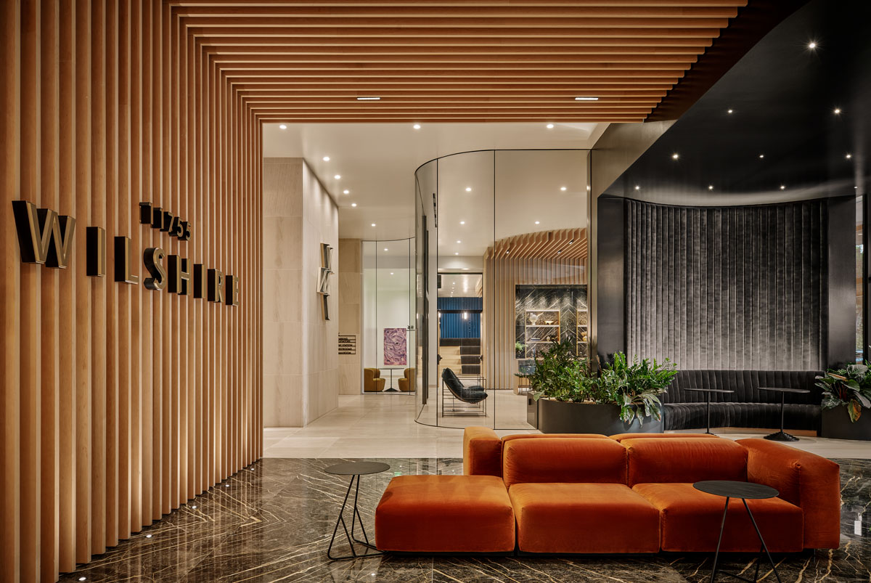
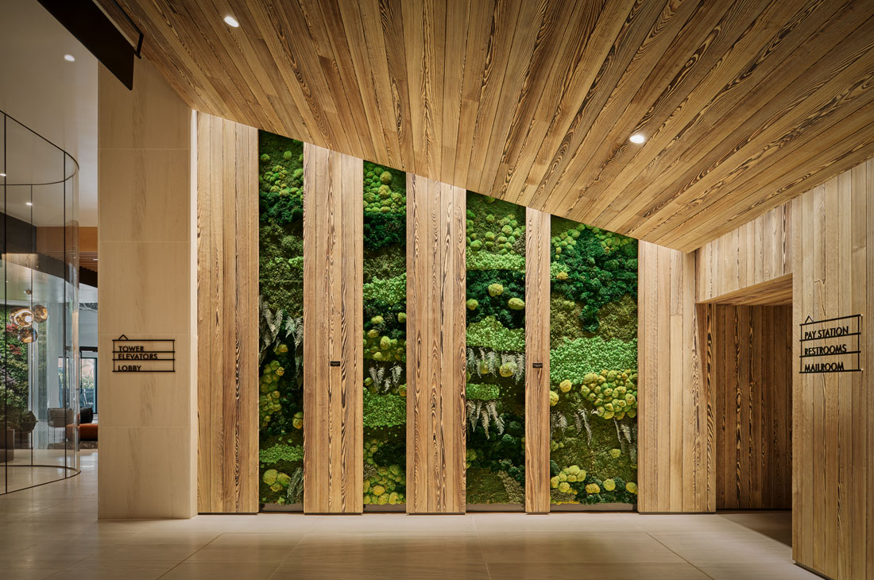
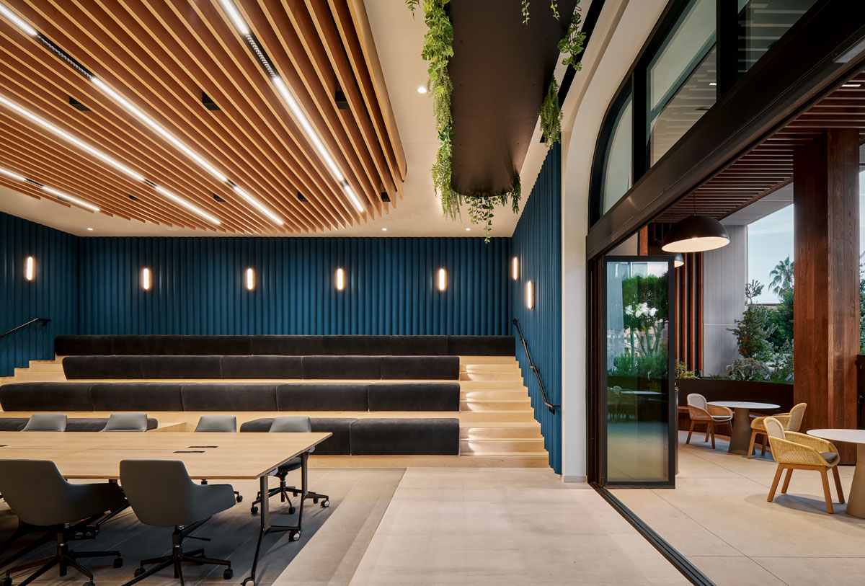
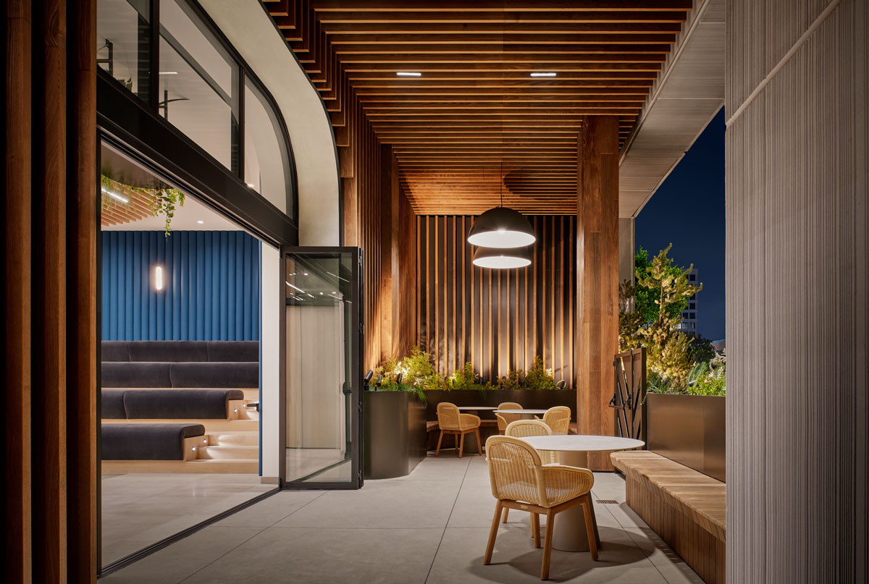
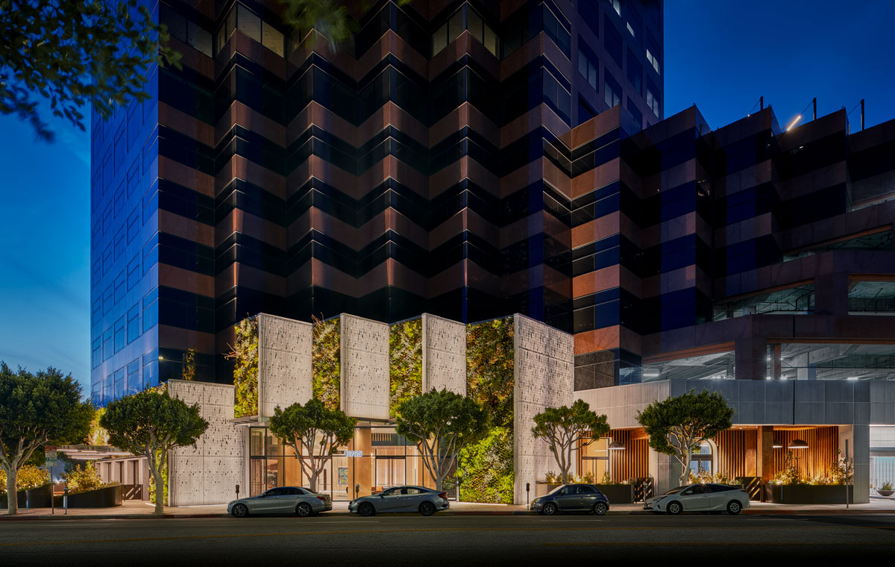
This 1986 high-rise was reimagined into a modern workplace that speaks directly to the versatile needs of today’s tenants. Carefully selected decorative fixtures and accent coves make every corner of this lobby space perfect for a spontaneous work meeting or a comfortable place to take a break. In the multi-purpose room, layering of light into different preset scenes allow it to serve as a meeting room, video-conferencing room, a screening room, or just a quiet place to relax.
Project Credits:
Architect: RIOS
Photos: © Ryan Gobuty
*This project won two NAIOP SoCal Awards for Interior Project of the Year and Redevelopment/Renovation Project of the Year and a Los Angeles Business Council Architectural Award for Renovated Buildings
This 1986 high-rise was reimagined into a modern workplace that speaks directly to the versatile needs of today’s tenants. Carefully selected decorative fixtures and accent coves make every corner of this lobby space perfect for a spontaneous work meeting or a comfortable place to take a break. In the multi-purpose room, layering of light into different preset scenes allow it to serve as a meeting room, video-conferencing room, a screening room, or just a quiet place to relax.
Project Credits:
Architect: RIOS
Photos: © Ryan Gobuty
*This project won two NAIOP SoCal Awards for Interior Project of the Year and Redevelopment/Renovation Project of the Year and a Los Angeles Business Council Architectural Award for Renovated Buildings








