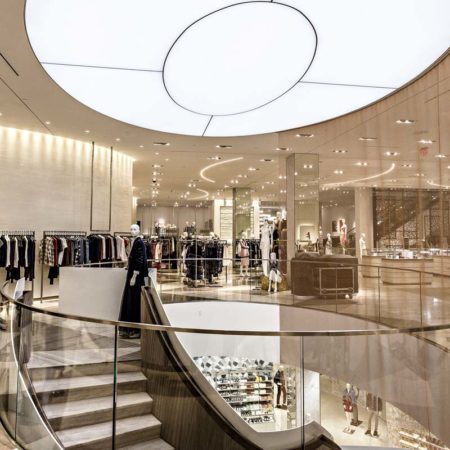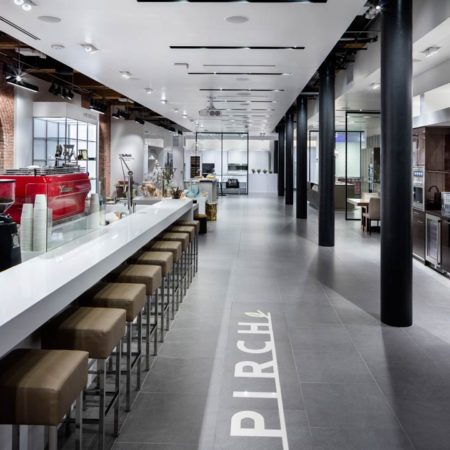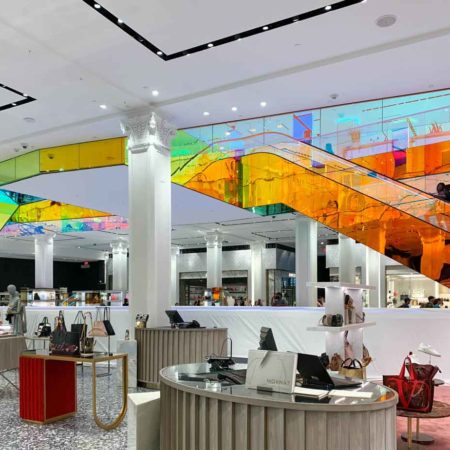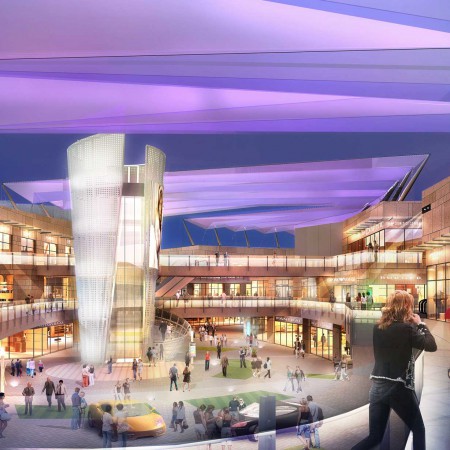Westlake Plaza, Thousand Oaks, CA
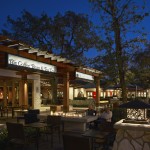
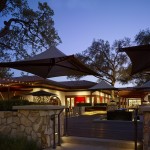
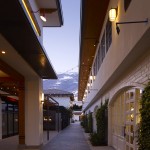
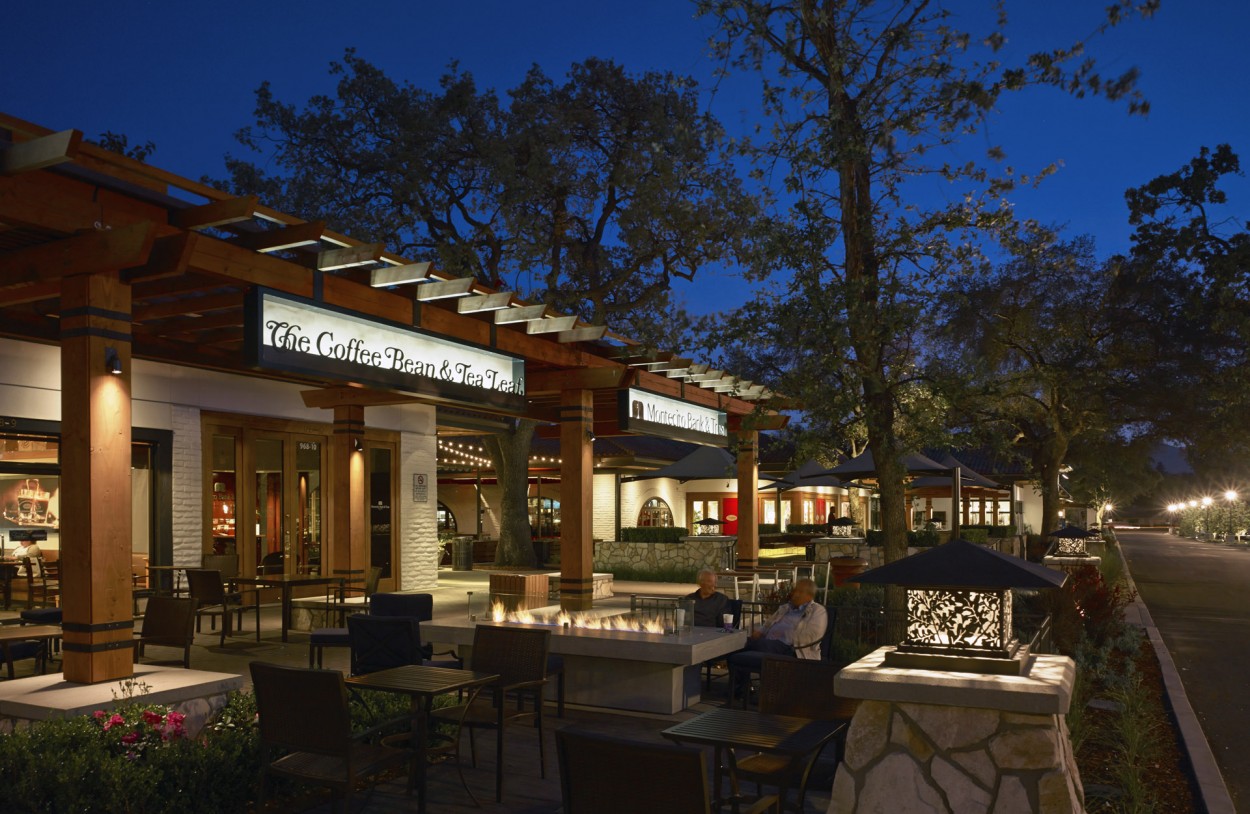
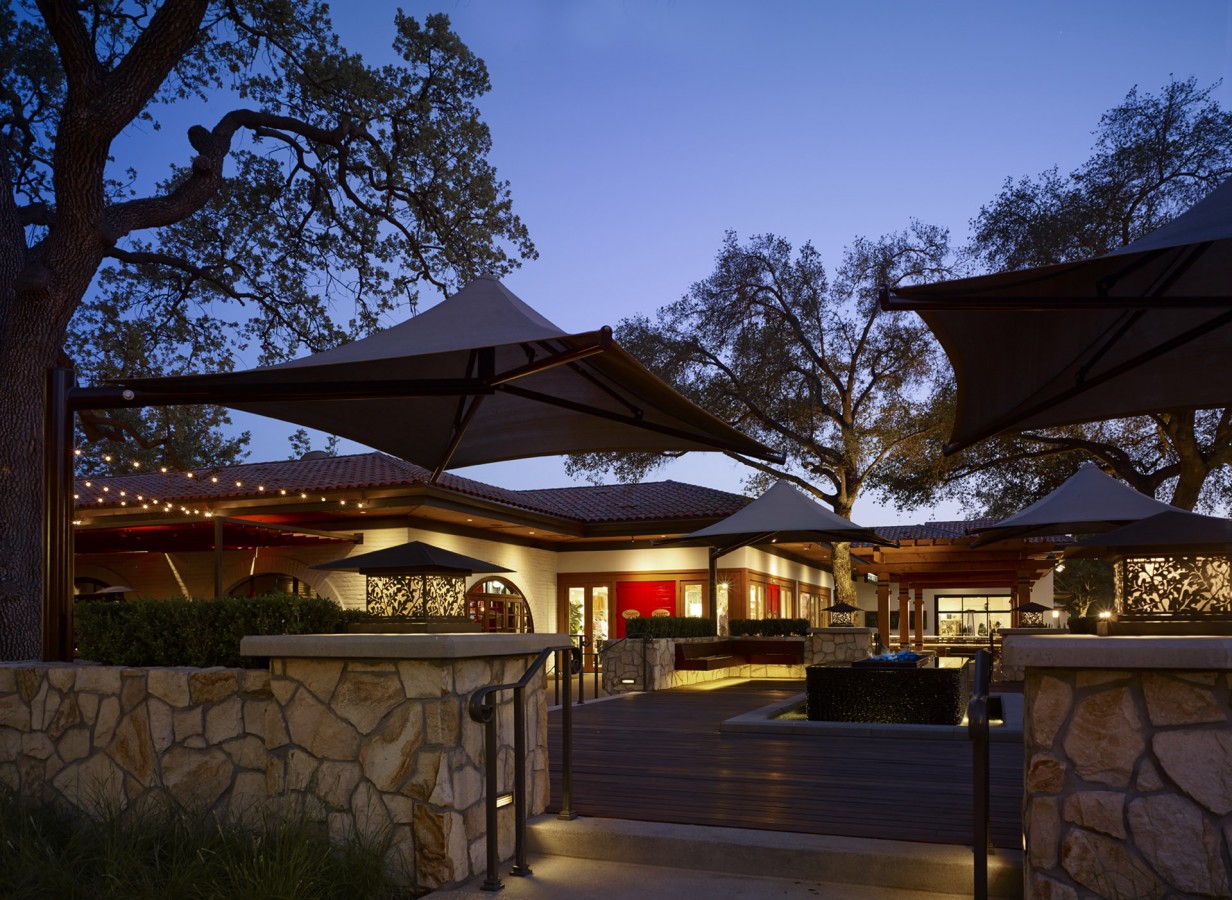
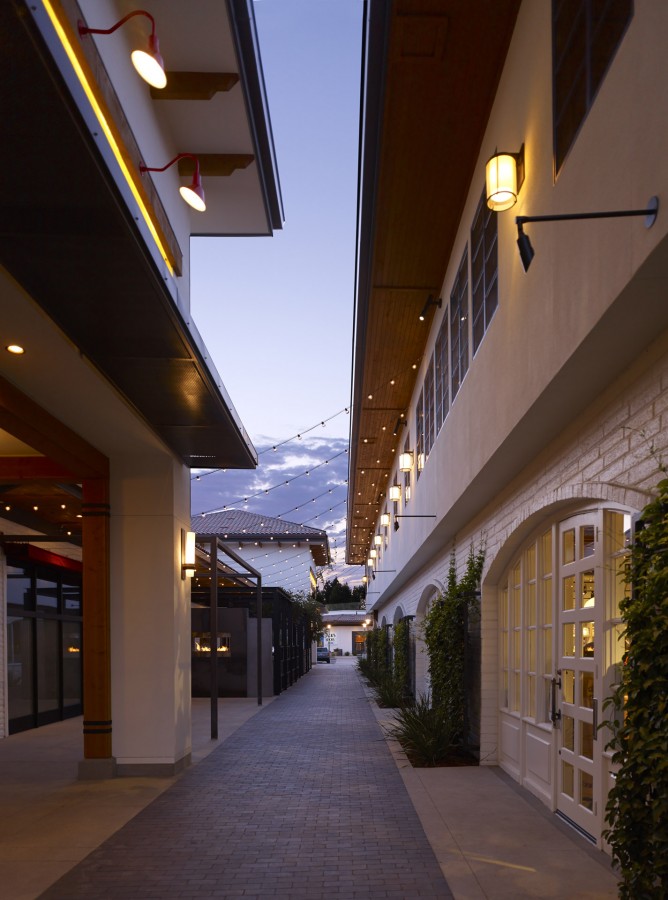
Spread out in an area of 1.2 million sft, Westlake Plaza and Center is the premier regional shopping center of the Conejo Valley. As part of the architectural refresh, the goal of the lighting design was to upgrade both the lighting technology and aesthetic of the center while maintaining the residential incandescent feel. The lighting design includes warm energy-efficient sources in plazas and courtyards and low-glare LED luminaires in the parking lots to avoid unnecessary light pollution in respect to the neighboring residences surrounding the center. Projected patterns in the “paseo” throughways create a theatrical nighttime shopping environment; the “dappled moonlight” pattern is inspired by the moonlight shining down through the oak tree leaves.
Project Credits:
Architect: Callison
Photos: © Callison
Spread out in an area of 1.2 million sft, Westlake Plaza and Center is the premier regional shopping center of the Conejo Valley. As part of the architectural refresh, the goal of the lighting design was to upgrade both the lighting technology and aesthetic of the center while maintaining the residential incandescent feel. The lighting design includes warm energy-efficient sources in plazas and courtyards and low-glare LED luminaires in the parking lots to avoid unnecessary light pollution in respect to the neighboring residences surrounding the center. Projected patterns in the “paseo” throughways create a theatrical nighttime shopping environment; the “dappled moonlight” pattern is inspired by the moonlight shining down through the oak tree leaves.
Project Credits:
Architect: Callison
Photos: © Callison



Similar projects
- Other projects in:
- Retail

