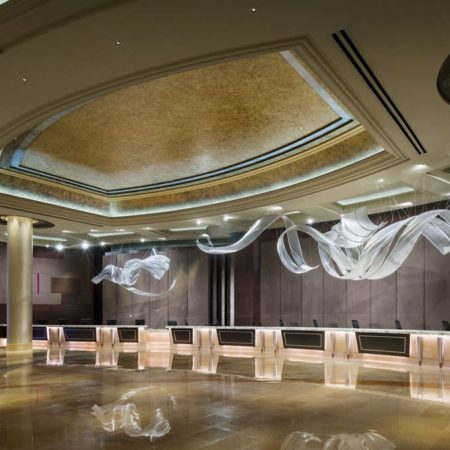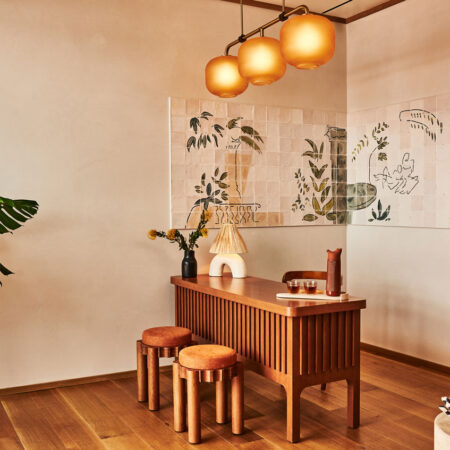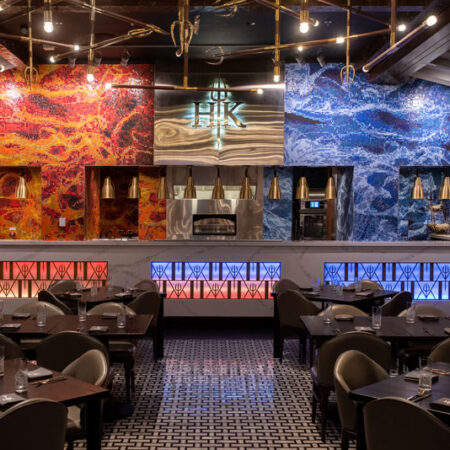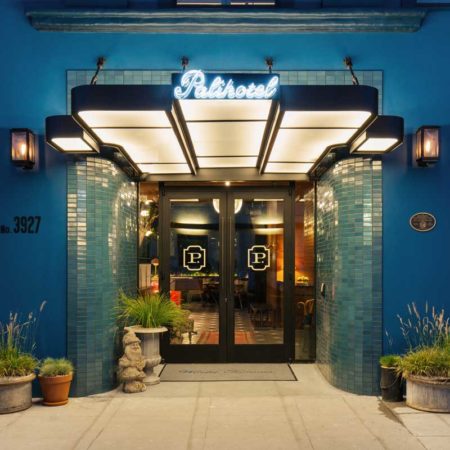Backlot Restaurant, West Hollywood, CA
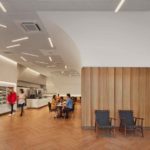
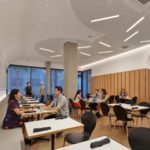
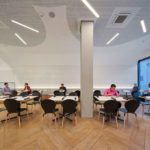
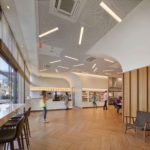

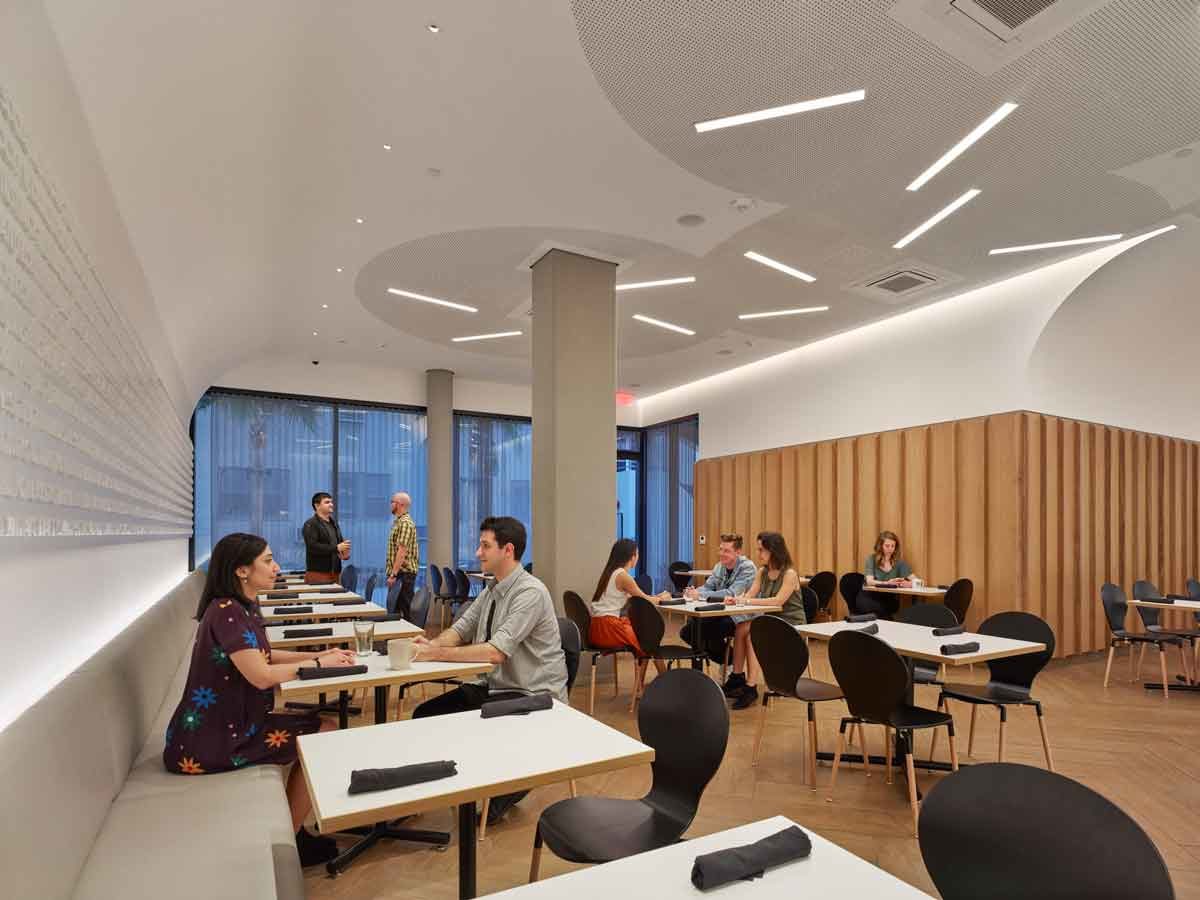
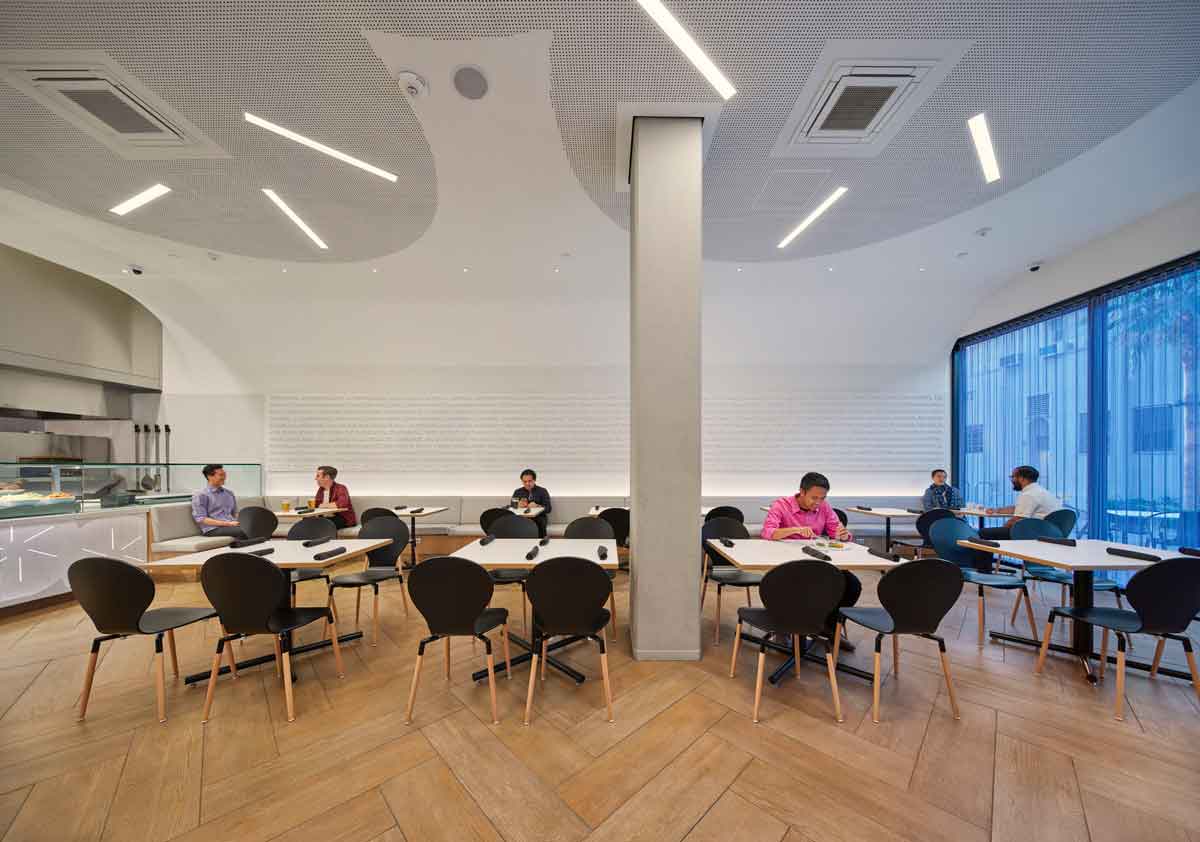
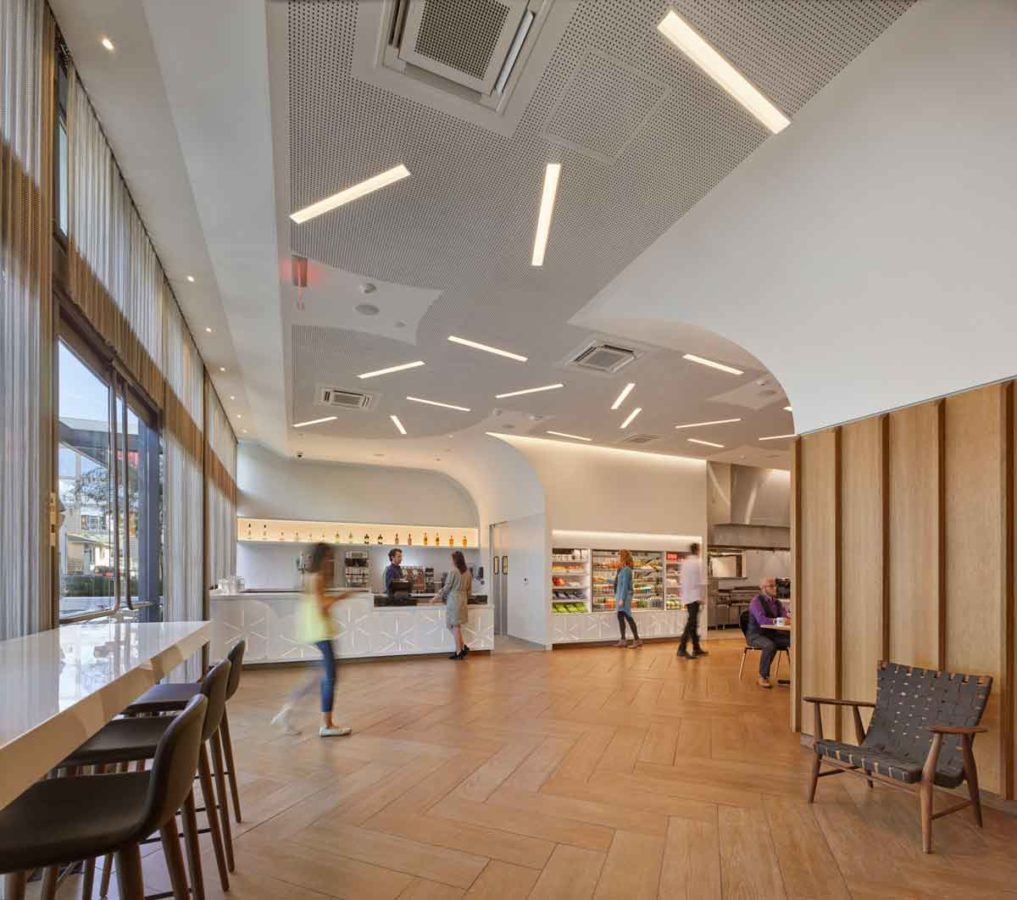
Located within a legendary studio complex in West Hollywood, the ceiling design for this 3,000 sft. restaurant serving 1,000 workers takes inspiration from the large-scale ceiling fans found in old studios. In addition, strategically integrated lighting within counter fronts and wall details helps in creating a space that works as a bright daytime environment and can dim down to an evening event space.
Project Credits:
Architect: Neil M. Denari Architects
Photos: © Benny Chan/Fotoworks
Located within a legendary studio complex in West Hollywood, the ceiling design for this 3,000 sft. restaurant serving 1,000 workers takes inspiration from the large-scale ceiling fans found in old studios. In addition, strategically integrated lighting within counter fronts and wall details helps in creating a space that works as a bright daytime environment and can dim down to an evening event space.
Project Credits:
Architect: Neil M. Denari Architects
Photos: © Benny Chan/Fotoworks




Similar projects
- Other projects in:
- Hospitality

