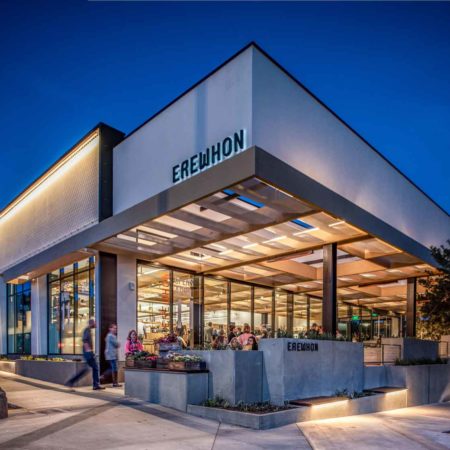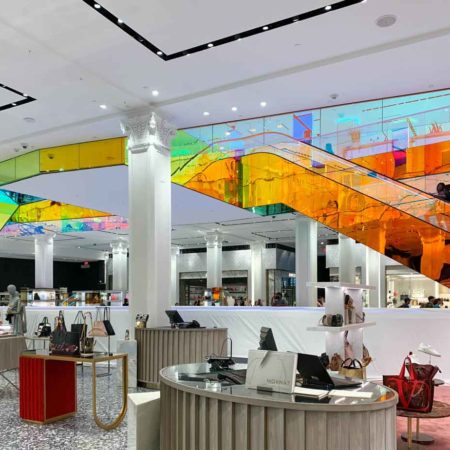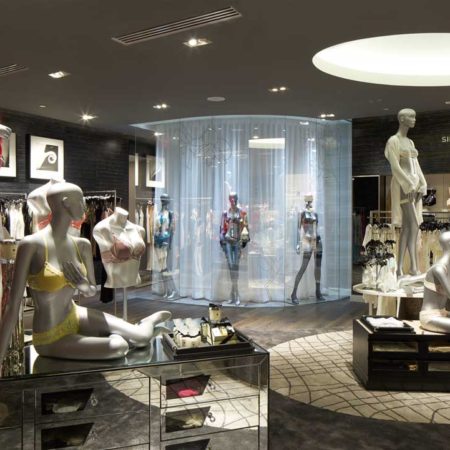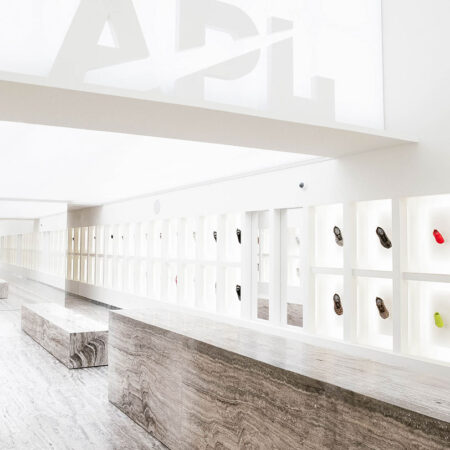Jingfeng Mixed Use, Nanjing, China
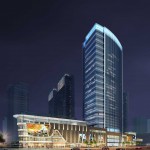
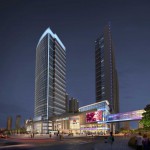
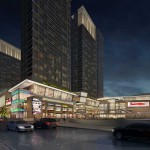
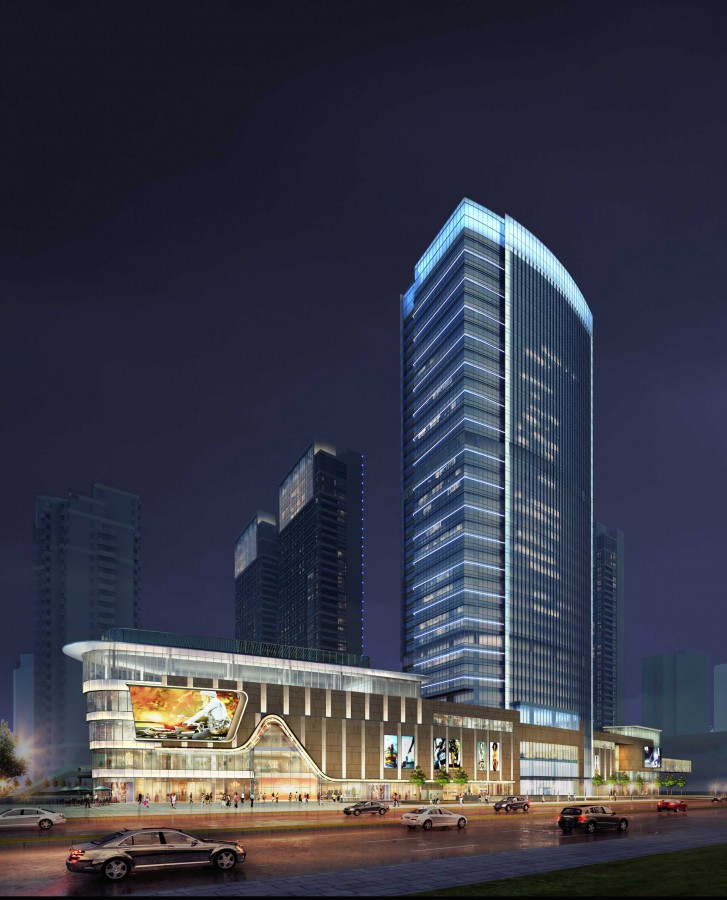
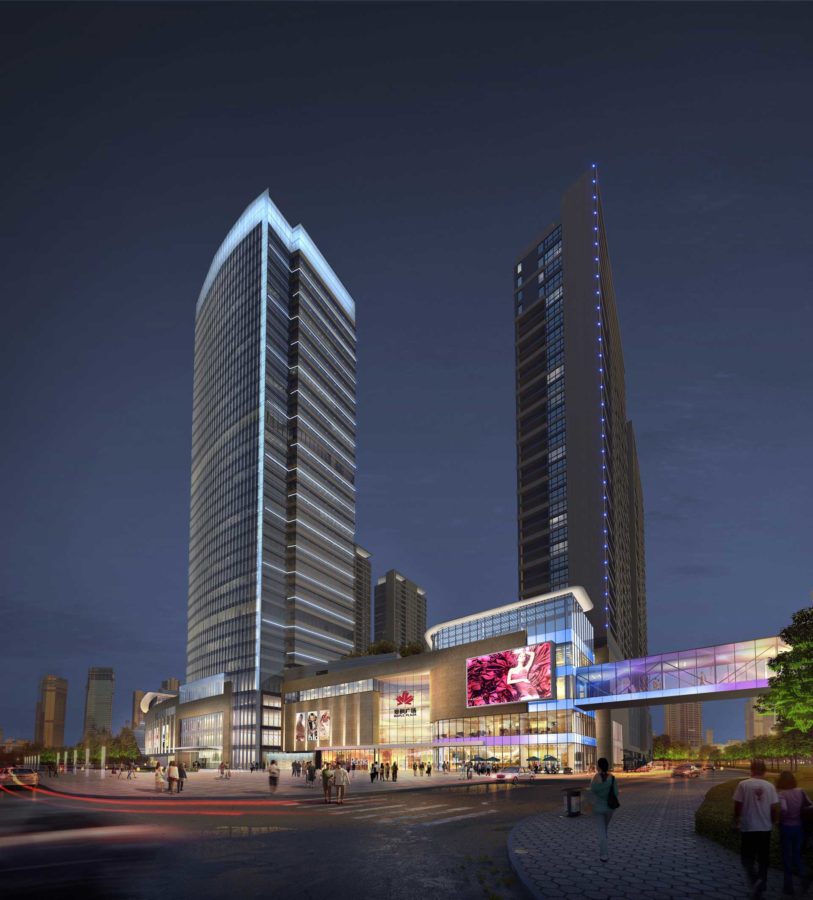
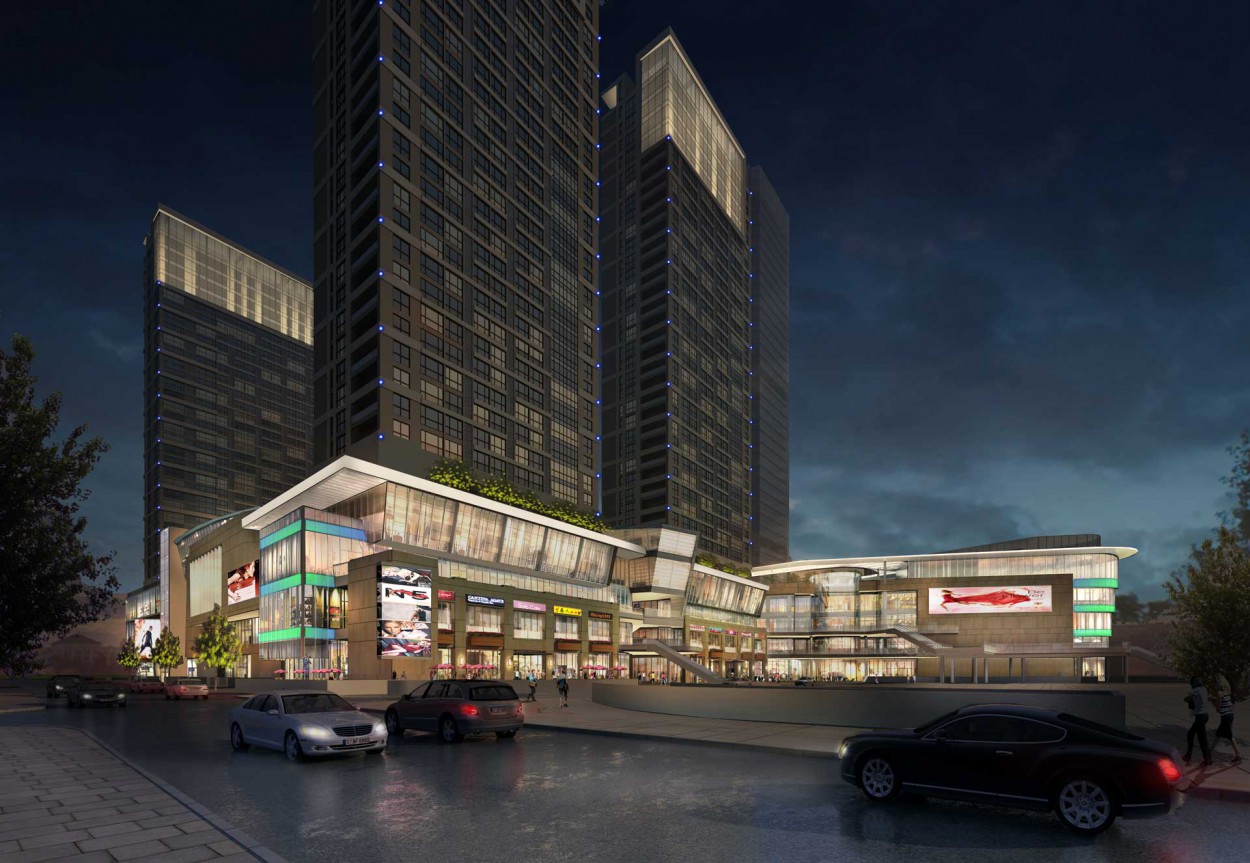
For this 364,000 sm (3,918,000 sft) mixed-use project in Nanjing, China, distinct lighting strategies were designed specifically for each function zone. An illuminated crown and integrated spandrel lighting accents the height of the 160m (525 ft) office tower and provides long-distance visibility while setting it apart from other tall structures. The project will be a new landmark of the City and a significant feature of Nanjing’s skyline.
在这个总建筑面积364000平方米的综合性商业地块项目中,我们为不同的功能空间精心打造了独特的照明策略。设计中一个犹如王冠一般光华璀璨的顶部结构冠与一体式楼层窗间灯饰有力强调出总高160米的办公塔楼的雄伟高度,并保证了本建筑远距离大尺度上的能见性,使本案从其邻近他高层建筑中拔群而出,从而重塑了城市的天际线,一举成为南京市的全新地标建筑。
Project Credits:
Architect: Callison China
Artwork: Callison China/Oculus Light Studio
For this 364,000 sm (3,918,000 sft) mixed-use project in Nanjing, China, distinct lighting strategies were designed specifically for each function zone. An illuminated crown and integrated spandrel lighting accents the height of the 160m (525 ft) office tower and provides long-distance visibility while setting it apart from other tall structures. The project will be a new landmark of the City and a significant feature of Nanjing’s skyline.
在这个总建筑面积364000平方米的综合性商业地块项目中,我们为不同的功能空间精心打造了独特的照明策略。设计中一个犹如王冠一般光华璀璨的顶部结构冠与一体式楼层窗间灯饰有力强调出总高160米的办公塔楼的雄伟高度,并保证了本建筑远距离大尺度上的能见性,使本案从其邻近他高层建筑中拔群而出,从而重塑了城市的天际线,一举成为南京市的全新地标建筑。
Project Credits:
Architect: Callison China
Artwork: Callison China/Oculus Light Studio




